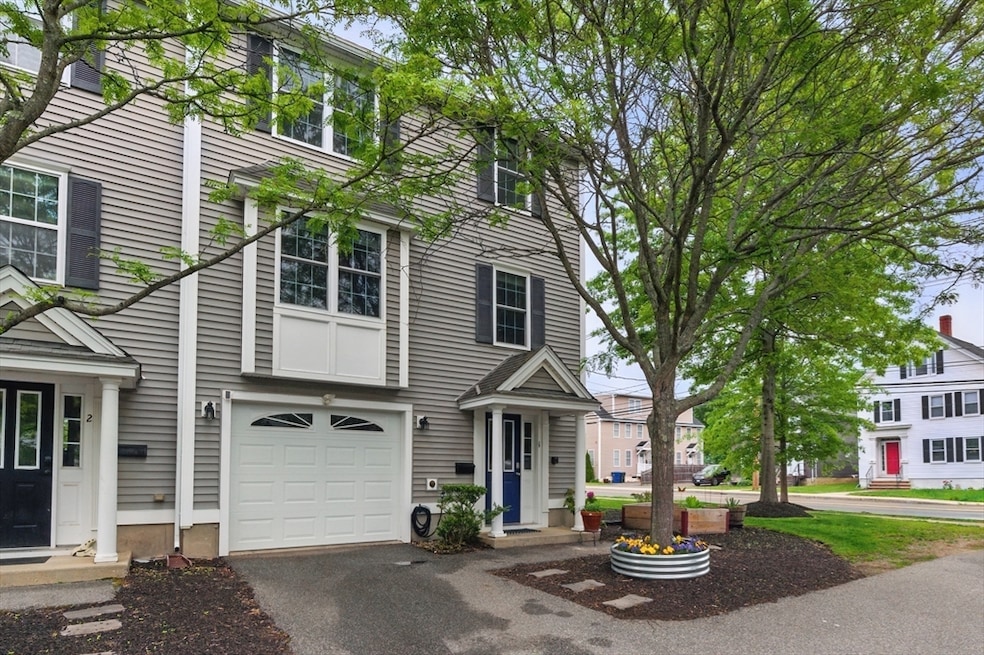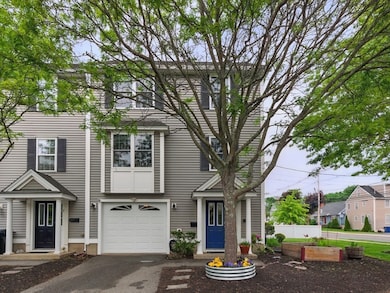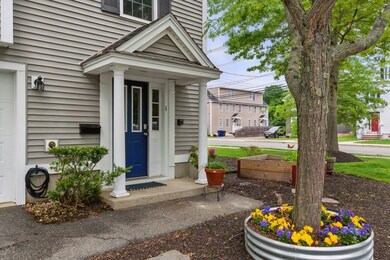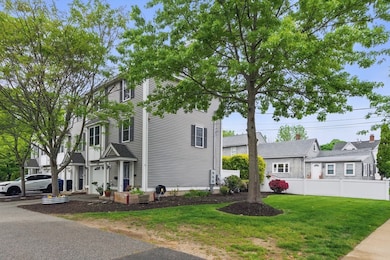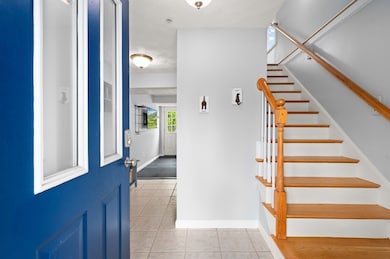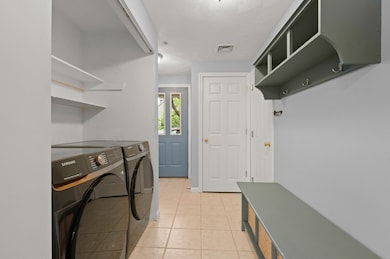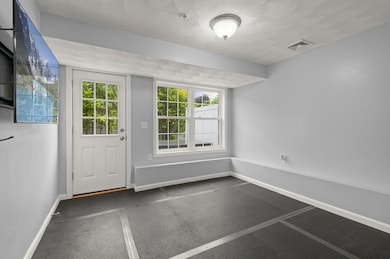
73 Liberty St Unit 1 Danvers, MA 01923
Highlights
- Marina
- Property is near public transit
- Attic
- Medical Services
- Wood Flooring
- End Unit
About This Home
As of July 2025Sophisticated living meets comfort in this impeccably maintained Danversport townhouse with three levels of style and functionality. Natural light fills the tiled entry with a bench, closet, and adjacent laundry area. The lower level offers a spacious family room or gym with access to a private fenced patio, complete with a hot tub and raised garden beds. Additional beds enhance curb appeal. Upstairs, a bright kitchen with stainless-steel appliances and refinished hardwood floors leads to a large living room with a marble fireplace and a convenient half bath. The upper level includes two oversized bedrooms with new wall-to-wall carpeting, ample closet space, and a full bath with upgraded counters and a tub/shower. A walk-up attic provides storage or future expansion potential. Benefit from an attached garage and additional off-street parking, plus proximity to shops, dining, medical centers, Riverside Elementary, Pope's Landing Marina, and Route 128. A rare find in a prime location.
Last Agent to Sell the Property
Leading Edge Real Estate Listed on: 06/04/2025
Townhouse Details
Home Type
- Townhome
Est. Annual Taxes
- $5,113
Year Built
- Built in 2005
Lot Details
- 1,985 Sq Ft Lot
- End Unit
- Fenced Yard
- Fenced
HOA Fees
- $300 Monthly HOA Fees
Parking
- 1 Car Attached Garage
- Tuck Under Parking
- Garage Door Opener
- Open Parking
- Off-Street Parking
Home Design
- Frame Construction
- Shingle Roof
- Asphalt Roof
Interior Spaces
- 1,480 Sq Ft Home
- 3-Story Property
- Sliding Doors
- Entryway
- Living Room with Fireplace
- Dining Area
- Attic
Kitchen
- Range
- Microwave
- Dishwasher
- Solid Surface Countertops
- Disposal
Flooring
- Wood
- Wall to Wall Carpet
- Ceramic Tile
Bedrooms and Bathrooms
- 2 Bedrooms
- Primary bedroom located on third floor
- Bathtub with Shower
Laundry
- Laundry on main level
- Dryer
- Washer
Outdoor Features
- Patio
Location
- Property is near public transit
- Property is near schools
Schools
- Riverside Elementary School
- Holten Richmond Middle School
- Danvers High School
Utilities
- Forced Air Heating and Cooling System
- 2 Cooling Zones
- 2 Heating Zones
- Heating System Uses Natural Gas
- 200+ Amp Service
Listing and Financial Details
- Assessor Parcel Number M:052 L:054 P:001,4703214
Community Details
Overview
- Association fees include insurance, ground maintenance, snow removal, reserve funds
- 3 Units
- Lily Liberty Condominium Community
Amenities
- Medical Services
- Shops
Recreation
- Marina
- Park
Pet Policy
- Pets Allowed
Ownership History
Purchase Details
Home Financials for this Owner
Home Financials are based on the most recent Mortgage that was taken out on this home.Purchase Details
Home Financials for this Owner
Home Financials are based on the most recent Mortgage that was taken out on this home.Purchase Details
Purchase Details
Home Financials for this Owner
Home Financials are based on the most recent Mortgage that was taken out on this home.Similar Homes in the area
Home Values in the Area
Average Home Value in this Area
Purchase History
| Date | Type | Sale Price | Title Company |
|---|---|---|---|
| Condominium Deed | $541,000 | -- | |
| Not Resolvable | $335,000 | -- | |
| Quit Claim Deed | -- | -- | |
| Quit Claim Deed | -- | -- | |
| Deed | $325,000 | -- | |
| Deed | $325,000 | -- |
Mortgage History
| Date | Status | Loan Amount | Loan Type |
|---|---|---|---|
| Open | $432,800 | New Conventional | |
| Previous Owner | $277,101 | Stand Alone Refi Refinance Of Original Loan | |
| Previous Owner | $291,700 | Stand Alone Refi Refinance Of Original Loan | |
| Previous Owner | $318,250 | New Conventional | |
| Previous Owner | $308,750 | Purchase Money Mortgage |
Property History
| Date | Event | Price | Change | Sq Ft Price |
|---|---|---|---|---|
| 07/18/2025 07/18/25 | Sold | $541,000 | +2.3% | $366 / Sq Ft |
| 06/10/2025 06/10/25 | Pending | -- | -- | -- |
| 06/04/2025 06/04/25 | For Sale | $529,000 | +57.9% | $357 / Sq Ft |
| 05/05/2015 05/05/15 | Sold | $335,000 | 0.0% | $226 / Sq Ft |
| 04/26/2015 04/26/15 | Pending | -- | -- | -- |
| 03/24/2015 03/24/15 | Off Market | $335,000 | -- | -- |
| 03/18/2015 03/18/15 | For Sale | $339,000 | -- | $229 / Sq Ft |
Tax History Compared to Growth
Tax History
| Year | Tax Paid | Tax Assessment Tax Assessment Total Assessment is a certain percentage of the fair market value that is determined by local assessors to be the total taxable value of land and additions on the property. | Land | Improvement |
|---|---|---|---|---|
| 2025 | $5,113 | $465,200 | $0 | $465,200 |
| 2024 | $4,793 | $431,400 | $0 | $431,400 |
| 2023 | $4,790 | $407,700 | $0 | $407,700 |
| 2022 | $4,932 | $389,600 | $0 | $389,600 |
| 2021 | $4,841 | $362,600 | $0 | $362,600 |
| 2020 | $4,609 | $352,900 | $0 | $352,900 |
| 2019 | $4,507 | $339,400 | $0 | $339,400 |
| 2018 | $4,337 | $320,300 | $0 | $320,300 |
| 2017 | $4,383 | $308,900 | $0 | $308,900 |
| 2016 | $4,386 | $308,900 | $0 | $308,900 |
| 2015 | $3,772 | $253,000 | $0 | $253,000 |
Agents Affiliated with this Home
-
Christopher Carnevale
C
Seller's Agent in 2025
Christopher Carnevale
Leading Edge Real Estate
2 in this area
26 Total Sales
-
The Movement Group

Buyer's Agent in 2025
The Movement Group
Compass
(781) 854-1624
10 in this area
334 Total Sales
-
Kathleen Fortunato
K
Seller's Agent in 2015
Kathleen Fortunato
Fortunato Agency
(978) 578-6170
4 Total Sales
-
Emma Fula

Buyer's Agent in 2015
Emma Fula
Charlesgate Realty Group, llc
(781) 589-2092
8 Total Sales
Map
Source: MLS Property Information Network (MLS PIN)
MLS Number: 73385406
APN: DANV-000052-000000-000054-000001-000001
- 94 Liberty St
- 5 Florence St
- 166 High St
- 137 High St
- 138-R High St
- 13 River St Unit 1
- 10 Mill St
- 24 Purchase St
- 38 High St Unit 4
- 25 Conant St Unit 3
- 3 Flynn Ave
- 25 Purchase St
- 4 Alden St Unit 1
- 118 Abington Rd Unit 118
- 2 Mcdewell Ave Unit 14
- 122 Abington Rd Unit 122
- 61 Poplar St
- 12 Central Ave Unit 5
- 112 Abington Rd
- 49 Poplar St Unit 2
