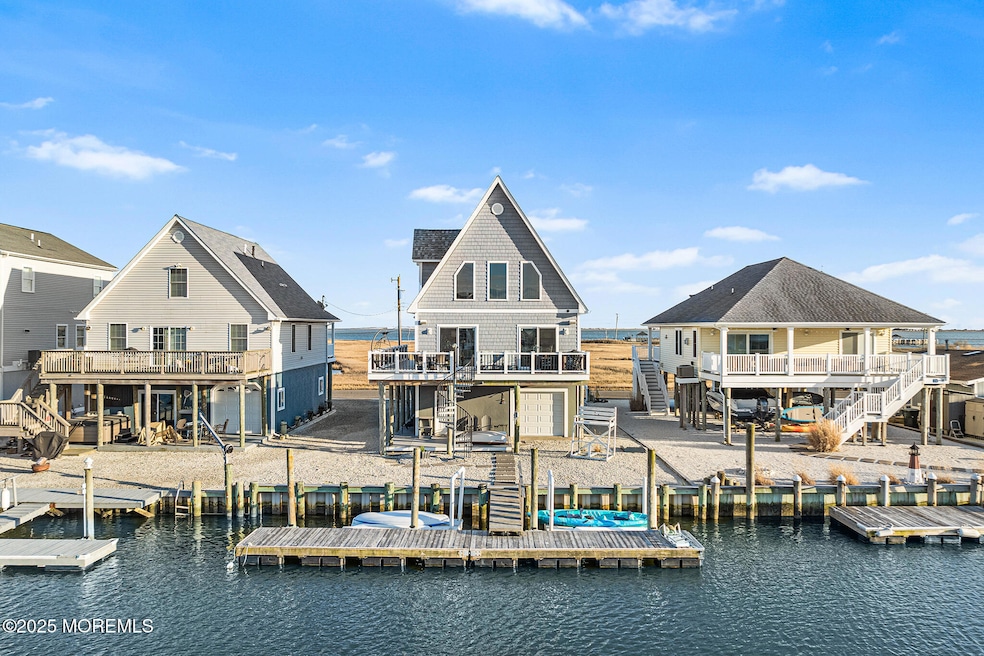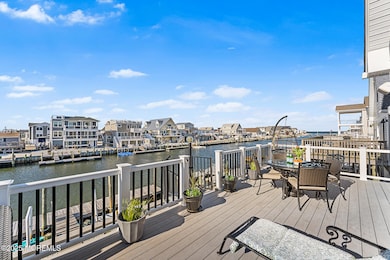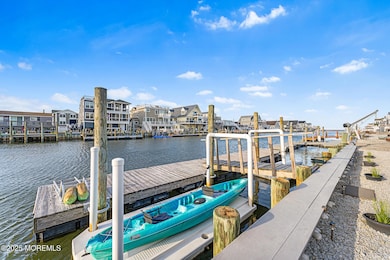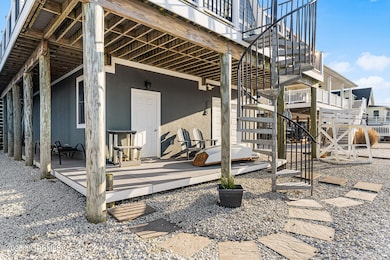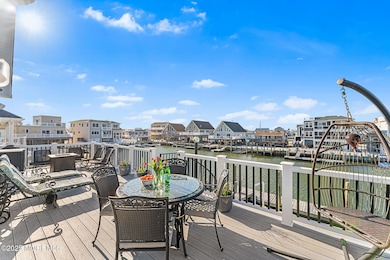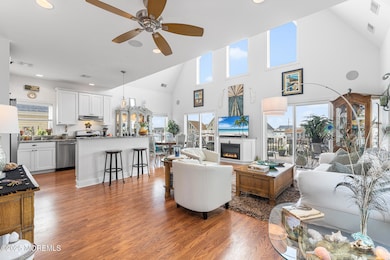73 Little Egg Harbor Blvd Tuckerton, NJ 08087
Estimated payment $4,974/month
Highlights
- Docks
- Home fronts a lagoon or estuary
- Bayside
- Property Fronts a Bay or Harbor
- Property near a lagoon
- Curved or Spiral Staircase
About This Home
A study in light, water, and seamless connection to nature, this Tuckerton Beach retreat offers water views from every room and effortless access to Barnegat Bay. Anchored by a soaring, sunlit living space with a fireplace and wraparound deck, the home flows with ease and tranquility. The kitchen is sleek and well-appointed, opening to a dining area ideal for daily life and entertaining. A main-level primary suite features deck access, a walk-in closet, and serene water views. Two additional bedrooms, a loft, and three baths provide flexibility, while a full-footprint garage and private dock with jet ski slips complete the offering. Minutes from LBI's summer ferry, golf, and local charm—this is elevated coastal living, reimagined.
Home Details
Home Type
- Single Family
Est. Annual Taxes
- $10,586
Lot Details
- Home fronts a lagoon or estuary
- Property Fronts a Bay or Harbor
Parking
- 6 Car Attached Garage
- Driveway
- Off-Street Parking
Home Design
- Cape Cod Architecture
- A-Frame Home
- Contemporary Architecture
- Shingle Roof
Interior Spaces
- 2-Story Property
- Curved or Spiral Staircase
- Ceiling height of 9 feet on the main level
- Recessed Lighting
- Fireplace
- Sliding Doors
- Living Room
- Loft
- Bonus Room
- Bay Views
Kitchen
- Eat-In Kitchen
- Kitchen Island
Flooring
- Wood
- Wall to Wall Carpet
- Concrete
- Ceramic Tile
Bedrooms and Bathrooms
- 3 Bedrooms
- Primary Bedroom on Main
- Primary bathroom on main floor
Outdoor Features
- Property near a lagoon
- Bulkhead
- Docks
- Balcony
- Deck
- Patio
- Outdoor Storage
Location
- Bayside
Schools
- Pinelands Middle School
- Pinelands Regional High School
Utilities
- Zoned Heating and Cooling System
- Heating System Uses Natural Gas
Community Details
- No Home Owners Association
Listing and Financial Details
- Assessor Parcel Number 33-00116-00032
Map
Home Values in the Area
Average Home Value in this Area
Tax History
| Year | Tax Paid | Tax Assessment Tax Assessment Total Assessment is a certain percentage of the fair market value that is determined by local assessors to be the total taxable value of land and additions on the property. | Land | Improvement |
|---|---|---|---|---|
| 2025 | $10,586 | $341,700 | $104,200 | $237,500 |
| 2024 | $9,643 | $341,700 | $104,200 | $237,500 |
| 2023 | $9,028 | $341,700 | $104,200 | $237,500 |
| 2022 | $9,028 | $341,700 | $104,200 | $237,500 |
| 2021 | $8,867 | $341,700 | $104,200 | $237,500 |
| 2020 | $8,953 | $341,700 | $104,200 | $237,500 |
| 2019 | $8,935 | $341,700 | $104,200 | $237,500 |
| 2018 | $8,951 | $350,900 | $121,000 | $229,900 |
| 2017 | $8,534 | $350,900 | $121,000 | $229,900 |
| 2016 | $8,088 | $350,900 | $121,000 | $229,900 |
| 2015 | $8,017 | $352,100 | $121,000 | $231,100 |
| 2014 | $7,968 | $176,000 | $176,000 | $0 |
Property History
| Date | Event | Price | List to Sale | Price per Sq Ft | Prior Sale |
|---|---|---|---|---|---|
| 10/07/2025 10/07/25 | Price Changed | $774,999 | -7.2% | $456 / Sq Ft | |
| 08/12/2025 08/12/25 | Price Changed | $834,999 | -1.8% | $491 / Sq Ft | |
| 06/16/2025 06/16/25 | Price Changed | $849,999 | -5.6% | $500 / Sq Ft | |
| 05/13/2025 05/13/25 | For Sale | $899,999 | +93.5% | $529 / Sq Ft | |
| 05/01/2020 05/01/20 | Sold | $465,000 | -3.1% | $274 / Sq Ft | View Prior Sale |
| 04/03/2020 04/03/20 | Pending | -- | -- | -- | |
| 02/23/2020 02/23/20 | For Sale | $480,000 | -- | $282 / Sq Ft |
Purchase History
| Date | Type | Sale Price | Title Company |
|---|---|---|---|
| Deed | $465,000 | Prestige Title Agency Nos | |
| Deed | $270,000 | -- | |
| Deed | $270,000 | None Available |
Mortgage History
| Date | Status | Loan Amount | Loan Type |
|---|---|---|---|
| Open | $418,500 | New Conventional |
Source: MOREMLS (Monmouth Ocean Regional REALTORS®)
MLS Number: 22511607
APN: 33-00116-0000-00032
- 1022 S Green St
- 387 Kingfisher Rd
- 24 Anglers Rd
- 27 Santa Cruz Rd
- 190 Oak Ln
- 105 Floyd Ln
- 60 Tavistock Dr
- 79 Tavistock Dr
- 328 E Main St Unit C
- 249 Center St
- 63 N Indian Valley Ct Unit 65
- 314 Lake Crystalbrook Dr
- 102 E Boat Dr
- 1045 Radio Rd
- 4 Lake Huron Dr
- 500 E Main St
- 233 Yorktowne Dr
- 22 Ship Dr
- 327 Concord Ct
- 26 S Spinnaker Dr
