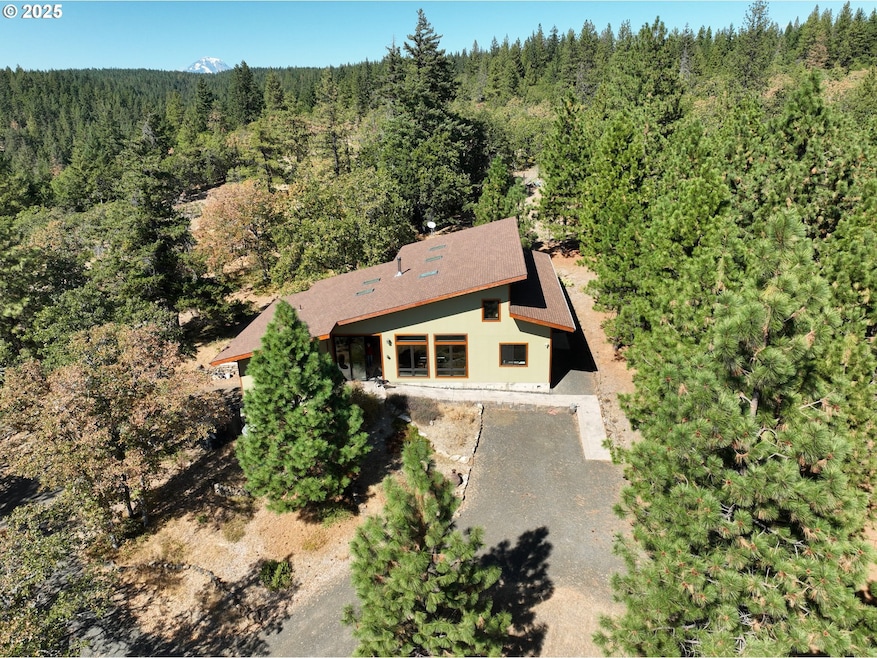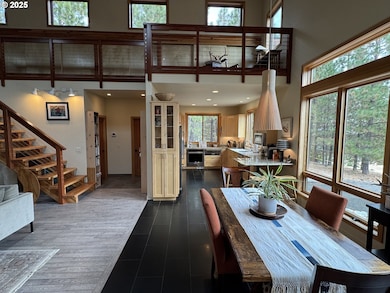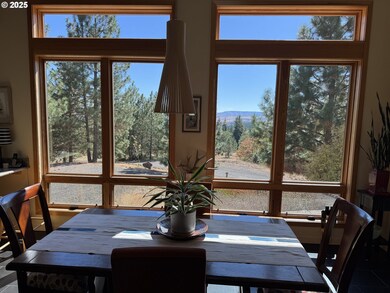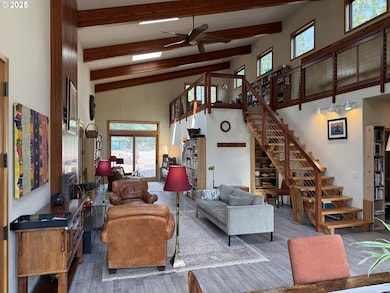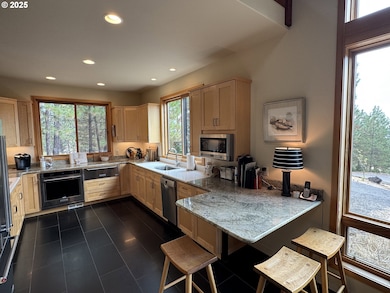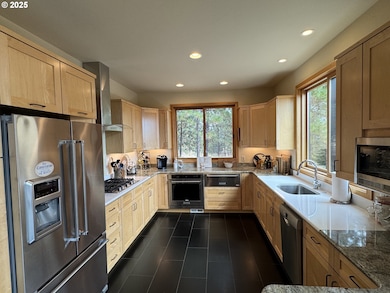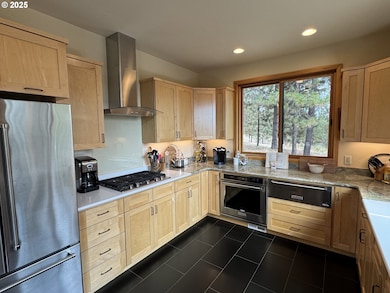73 Long Rd Wahkiacus, WA 98670
Estimated payment $5,607/month
Highlights
- RV Access or Parking
- Heated Floors
- Contemporary Architecture
- View of Trees or Woods
- 40 Acre Lot
- Private Lot
About This Home
This private contemporary estate on 40 acres above the Klickitat River awaits its next owner! Perched high above the river and canyon near Klickitat, WA, this extraordinary property offers unmatched privacy, natural beauty, and refined finishes. Just 1.5 miles below, the Klickitat River, renowned as a world-class fishery for salmon and steelhead, flows through the canyon, while the estate itself is surrounded by oak, fir, and pine woodlands interspersed with open meadows. The property also borders 1963 additional acres of Columbia Land Trust land holdings on two sides. The home was designed with a sun room/flex room which separates the main living space and the guest quarters. 10-foot glass doors on the south and north and skylights provide natural light year around. Inside the main quarters, elegant details abound: granite and quartz countertops, solid fir doors with classic hardware, beamed ceilings, oak hardwood floors, heated bathroom floors, and on-demand hot water heating. An open-concept layout, southern exposure for passive solar warmth, and a double-sided fireplace serving both the great room and sun room/flex room create inviting living spaces, while a lofted office overlooks the great room. The oversized 2-car garage provides ample storage and workspace, and the heat pump ensures efficient heating and cooling year-round. Wahkiacus Creek bisects the parcel and roars with runoff in the spring - attracting deer, elk, turkeys, and countless birds. Additional features include 400-amp electrical service, two large cisterns for water storage, fencing with a gated entrance, and a garden area. With no CCRs or HOA restrictions, you’ll have complete freedom to enjoy and shape the land as you wish. A rare offering that combines craftsmanship, sustainable features, and Pacific Northwest beauty - this private retreat, built by Darrell Woodruff, perfectly balances comfort, seclusion, and a true connection to nature. Call now for a showing!
Home Details
Home Type
- Single Family
Est. Annual Taxes
- $5,190
Year Built
- Built in 2016
Lot Details
- 40 Acre Lot
- Gated Home
- Private Lot
- Secluded Lot
- Terraced Lot
- Landscaped with Trees
- Garden
- Raised Garden Beds
- Property is zoned GR
Parking
- 2 Car Attached Garage
- Extra Deep Garage
- Garage Door Opener
- Off-Street Parking
- RV Access or Parking
Property Views
- Woods
- Territorial
- Valley
Home Design
- Contemporary Architecture
- Stem Wall Foundation
- Shingle Roof
- Composition Roof
- Cement Siding
- Concrete Perimeter Foundation
Interior Spaces
- 2,392 Sq Ft Home
- 2-Story Property
- Beamed Ceilings
- Vaulted Ceiling
- Skylights
- Wood Burning Fireplace
- Natural Light
- Double Pane Windows
- Wood Frame Window
- Great Room
- Family Room
- Living Room
- Dining Room
- Home Office
- Loft
- Sun or Florida Room
- Crawl Space
- Security Gate
Kitchen
- Built-In Oven
- Built-In Range
- Range Hood
- Microwave
- Dishwasher
- Stainless Steel Appliances
- Granite Countertops
- Quartz Countertops
- Tile Countertops
Flooring
- Wood
- Heated Floors
- Radiant Floor
- Tile
Bedrooms and Bathrooms
- 3 Bedrooms
- Primary Bedroom on Main
- In-Law or Guest Suite
Laundry
- Laundry Room
- Washer and Dryer
Accessible Home Design
- Accessibility Features
- Accessible Doors
- Accessible Approach with Ramp
- Accessible Entrance
Schools
- Klickitat Elementary And Middle School
- Klickitat High School
Utilities
- Cooling Available
- 90% Forced Air Heating System
- Heating System Uses Wood
- Heat Pump System
- Cistern
- Well
- Septic Tank
- High Speed Internet
Additional Features
- Passive Solar Power System
- Patio
Community Details
- No Home Owners Association
Listing and Financial Details
- Assessor Parcel Number 04131200000800
Map
Home Values in the Area
Average Home Value in this Area
Tax History
| Year | Tax Paid | Tax Assessment Tax Assessment Total Assessment is a certain percentage of the fair market value that is determined by local assessors to be the total taxable value of land and additions on the property. | Land | Improvement |
|---|---|---|---|---|
| 2025 | $4,907 | $628,300 | $50,000 | $578,300 |
| 2023 | $4,907 | $565,500 | $45,000 | $520,500 |
| 2022 | $3,760 | $395,000 | $30,000 | $365,000 |
| 2021 | $3,866 | $395,980 | $30,980 | $365,000 |
| 2020 | $4,275 | $395,980 | $30,980 | $365,000 |
| 2018 | $3,786 | $445,180 | $31,980 | $413,200 |
| 2017 | $3,482 | $373,500 | $28,000 | $345,500 |
| 2016 | $28 | $371,490 | $25,990 | $345,500 |
| 2015 | $28 | $960 | $960 | $0 |
| 2013 | $28 | $0 | $940 | $0 |
Property History
| Date | Event | Price | List to Sale | Price per Sq Ft |
|---|---|---|---|---|
| 09/21/2025 09/21/25 | For Sale | $980,000 | -- | $410 / Sq Ft |
Purchase History
| Date | Type | Sale Price | Title Company |
|---|---|---|---|
| Interfamily Deed Transfer | -- | None Available |
Source: Regional Multiple Listing Service (RMLS)
MLS Number: 347767013
APN: 04131200000800
- 610 Wahkiacus Heights Rd
- 101 N Main St
- 214 2nd St
- 409 Main St
- 610 Bluff Rd
- 610 Wahkiacus Heights Rd
- 0 04143200000600 Unit 652591923
- 20 Incline Dr
- 959 Zelinski Rd
- 932 Zelinski Rd
- 992 Washington 142
- 0 Boardman Way Unit 5 343398384
- 110 Morris Rd
- 12 Keystone Dr
- 2147 Glenwood Hwy
- 2220 Glenwood Hwy
- 0 Nka Tegan Rd
- 40 Mountainscape Cir
- 0 Wilderness Loop Unit 75-76 553771326
- 0 Nka Wilderness Loop Rd
