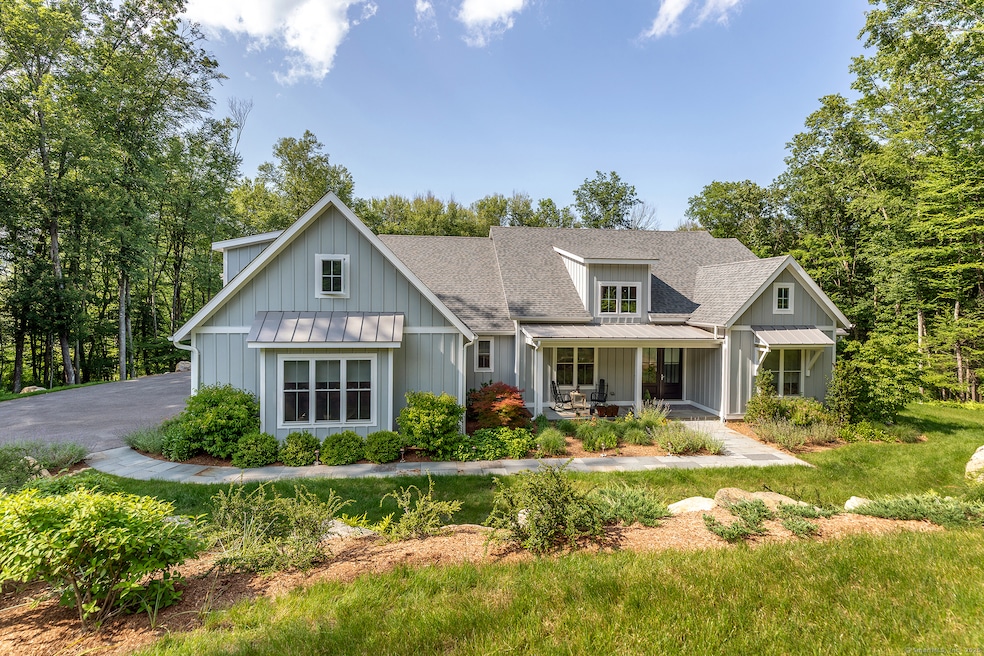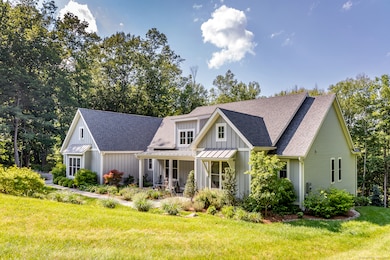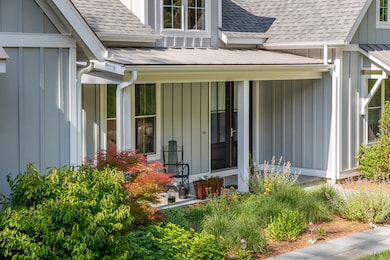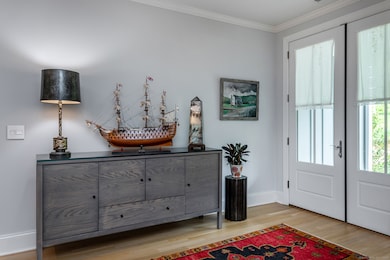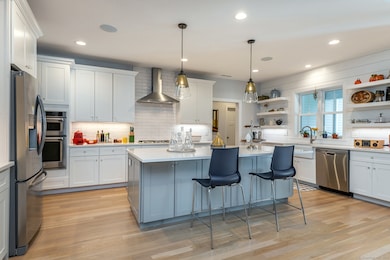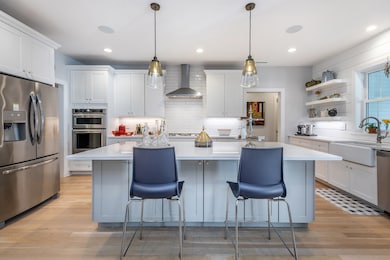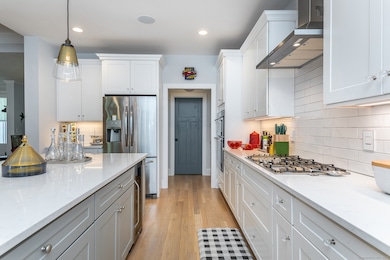73 Long River Rd Sherman, CT 06784
Estimated payment $8,130/month
Highlights
- Gated Community
- Contemporary Architecture
- 1 Fireplace
- Open Floorplan
- Attic
- Soaking Tub
About This Home
This elegant four-bedroom home, built in 2021, is perfectly sited on 1.8 acres of professionally landscaped, private grounds. Designed for effortless single-level living, it features an open-concept layout with a chef's kitchen and center island, a welcoming living room with fireplace, and a sunlit dining area that all flows seamlessly to a covered porch with views toward the Housatonic River. The luxurious primary suite includes a spa-like bath with a soaking tub and an expansive walk-in closet. This level also offers an additional en-suite bedroom, along with two more bedrooms - one currently used as a media room - that share a stylish, contemporary jack-and-jill bathroom. For those seeking extra space, the home provides unfinished areas above the garage and in the expansive walk-out lower level, both ready to be transformed into a home office, guest suite, fitness studio, or whatever best suits your lifestyle. The property is part of The Club at River Oaks, a private community offering premier golf, fine dining, and resort-style opportunities in a stunning New England setting. Just under two hours from New York City and minutes from boating on Candlewood Lake, this residence is ideal as either a full-time home or a relaxing country retreat.
Listing Agent
William Pitt Sotheby's Int'l Brokerage Phone: (203) 470-0393 License #RES.0778130 Listed on: 09/05/2025

Co-Listing Agent
William Pitt Sotheby's Int'l Brokerage Phone: (203) 470-0393 License #RES.0829005
Home Details
Home Type
- Single Family
Est. Annual Taxes
- $7,918
Year Built
- Built in 2021
Lot Details
- 1.84 Acre Lot
HOA Fees
- $125 Monthly HOA Fees
Parking
- 2 Car Garage
Home Design
- Contemporary Architecture
- Ranch Style House
- Concrete Foundation
- Frame Construction
- Asphalt Shingled Roof
- Clap Board Siding
- Radon Mitigation System
Interior Spaces
- 3,247 Sq Ft Home
- Open Floorplan
- 1 Fireplace
Kitchen
- Oven or Range
- Dishwasher
Bedrooms and Bathrooms
- 4 Bedrooms
- Soaking Tub
Laundry
- Laundry on main level
- Dryer
- Washer
Attic
- Walkup Attic
- Unfinished Attic
Unfinished Basement
- Walk-Out Basement
- Basement Fills Entire Space Under The House
Utilities
- Central Air
- Heating System Uses Propane
- Private Company Owned Well
- Fuel Tank Located in Ground
Listing and Financial Details
- Assessor Parcel Number 2403651
Community Details
Overview
- Association fees include road maintenance
Security
- Gated Community
Map
Home Values in the Area
Average Home Value in this Area
Tax History
| Year | Tax Paid | Tax Assessment Tax Assessment Total Assessment is a certain percentage of the fair market value that is determined by local assessors to be the total taxable value of land and additions on the property. | Land | Improvement |
|---|---|---|---|---|
| 2025 | $7,918 | $475,000 | $69,800 | $405,200 |
| 2024 | $7,771 | $475,000 | $69,800 | $405,200 |
| 2023 | $8,465 | $475,000 | $69,800 | $405,200 |
| 2022 | $8,636 | $475,000 | $69,800 | $405,200 |
| 2021 | $1,169 | $62,700 | $62,700 | $0 |
| 2020 | $1,198 | $62,700 | $62,700 | $0 |
| 2019 | $1,242 | $62,700 | $62,700 | $0 |
| 2018 | $1,435 | $70,600 | $70,600 | $0 |
| 2017 | $1,435 | $70,600 | $70,600 | $0 |
| 2016 | $1,434 | $70,560 | $70,560 | $0 |
| 2015 | $1,414 | $70,560 | $70,560 | $0 |
| 2014 | $1,400 | $70,560 | $70,560 | $0 |
Property History
| Date | Event | Price | List to Sale | Price per Sq Ft | Prior Sale |
|---|---|---|---|---|---|
| 09/05/2025 09/05/25 | For Sale | $1,395,000 | +13.9% | $430 / Sq Ft | |
| 05/16/2022 05/16/22 | Sold | $1,225,000 | 0.0% | $186 / Sq Ft | View Prior Sale |
| 04/11/2022 04/11/22 | Pending | -- | -- | -- | |
| 08/08/2021 08/08/21 | Price Changed | $1,225,000 | +4.7% | $186 / Sq Ft | |
| 05/25/2021 05/25/21 | Price Changed | $1,170,000 | +3.1% | $177 / Sq Ft | |
| 02/22/2021 02/22/21 | Price Changed | $1,135,000 | +4.6% | $172 / Sq Ft | |
| 11/12/2020 11/12/20 | Price Changed | $1,085,000 | +10.2% | $164 / Sq Ft | |
| 09/10/2020 09/10/20 | For Sale | $985,000 | -- | $149 / Sq Ft |
Purchase History
| Date | Type | Sale Price | Title Company |
|---|---|---|---|
| Foreclosure Deed | -- | -- |
Source: SmartMLS
MLS Number: 24123853
APN: SHMN-000037-000000-000042
- 42 Long River Rd
- 41 Long River Rd
- 60 Long River Rd
- 27 Meadowland Dr
- 696 Kent Rd
- 685 Kent Rd
- 55 Colonial Ridge Dr
- 16 Gaylord Rd
- 152 S Kent Rd
- 1 Hoyt Rd
- 34 Front of the Mountain Rd
- 43 Gaylord Rd
- 228 Dog Tail Corners Rd
- 48 Gaylord Rd
- 14 SE Mountain Rd
- 1 Cloverleaf Farm S
- 612 Kent Rd
- 31 Cedar Hill Rd
- 50 Lake Ellis Rd
- 00 Anderson Rd
- 570 Long Mountain Rd
- 31 Cedar Hill Rd
- 40 Camps Flat Rd
- 155 Squash Hollow Rd
- 141 Geer Mountain Rd
- 110 Geer Mountain Rd
- 17 Curtis Dr
- 29 Kent Rd
- 30 Twin Oaks
- 7 Twin Oaks
- 3 Burnett Rd
- 1531 Route 22
- 15 S Main St
- 64 Big Bear Hill Rd
- 80 Belair Dr
- 74 Belair Dr
- 8 Cedar Point Dr
- 93 Park Lane Rd Unit A
- 74 Aspetuck Village Unit 74
- 41 Hipp Rd
