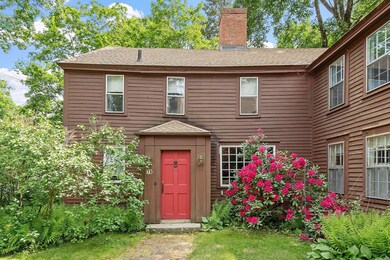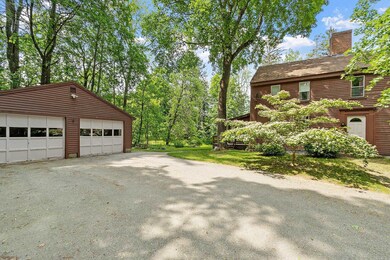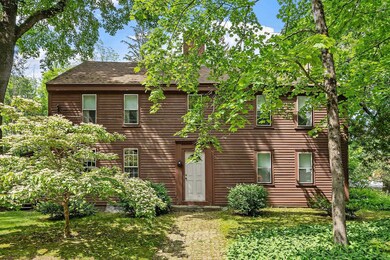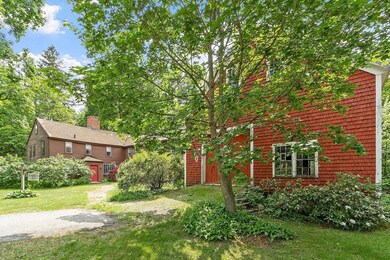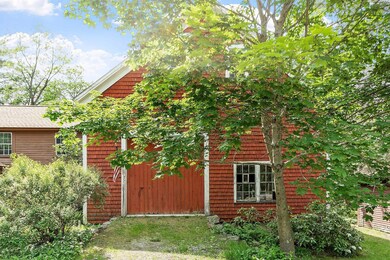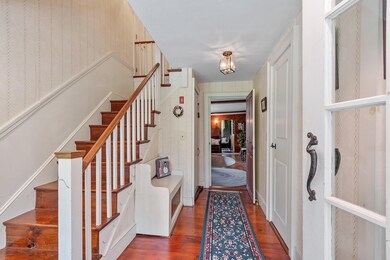73 Mammoth Rd Unit A&B Pelham, NH 03076
Estimated payment $5,083/month
Highlights
- Barn
- Colonial Architecture
- Wooded Lot
- 6.7 Acre Lot
- Deck
- Wood Flooring
About This Home
New Price! Welcome to this well-maintained, Two-Family home on a 6.7 acre lot, that has been lovingly cared for by the same family for over 60 years. In addition to the large, 2-family home, this unique property has a 2.5 story barn and two detached, 2-car garages on the property. The main home first floor features a full kitchen, laundry room, a 3/4 bathroom, a half bathroom, dining room, living room, office/den, family room, and a 3-season sunroom. The second floor of the main home features a primary bedroom with an attached 1/2 bathroom and three additional bedrooms. Also on the 2nd floor is a full bath and a 3/4 bath. The apartment features 3 bedrooms, kitchen, living area, laundry area, 1 full bathroom and a library/sitting area. There are 3 paved driveways on the property. The backyard is completely wooded and abuts town owned land, as well as the Veteran's Memorial Park. Across the street is the Merriam Farm Field trail conservation area. The yard has perennial gardens and mature landscaping. Close to the MA border. Don't miss this great opportunity!
Property Details
Home Type
- Multi-Family
Est. Annual Taxes
- $10,553
Year Built
- Built in 1715
Lot Details
- 6.7 Acre Lot
- Property fronts a private road
- Level Lot
- Wooded Lot
- Garden
Parking
- 4 Car Detached Garage
- Driveway
- 6 to 12 Parking Spaces
Home Design
- Colonial Architecture
- Stone Foundation
- Clapboard
Interior Spaces
- Property has 2 Levels
- Basement
- Interior Basement Entry
Flooring
- Wood
- Carpet
- Vinyl Plank
- Vinyl
Bedrooms and Bathrooms
- 7 Bedrooms
- 5 Bathrooms
Schools
- Pelham Elementary School
- Pelham Memorial Middle School
- Pelham High School
Utilities
- Separate Meters
- Private Water Source
Additional Features
- Deck
- Barn
Community Details
- 2 Units
Listing and Financial Details
- Legal Lot and Block 56 / 1
- Assessor Parcel Number 39
Map
Home Values in the Area
Average Home Value in this Area
Property History
| Date | Event | Price | List to Sale | Price per Sq Ft |
|---|---|---|---|---|
| 11/17/2025 11/17/25 | Pending | -- | -- | -- |
| 09/18/2025 09/18/25 | Price Changed | $799,999 | -5.9% | $203 / Sq Ft |
| 07/21/2025 07/21/25 | Price Changed | $849,999 | -5.6% | $215 / Sq Ft |
| 06/21/2025 06/21/25 | Price Changed | $899,999 | -5.3% | $228 / Sq Ft |
| 06/05/2025 06/05/25 | For Sale | $949,999 | -- | $241 / Sq Ft |
Source: PrimeMLS
MLS Number: 5044974

