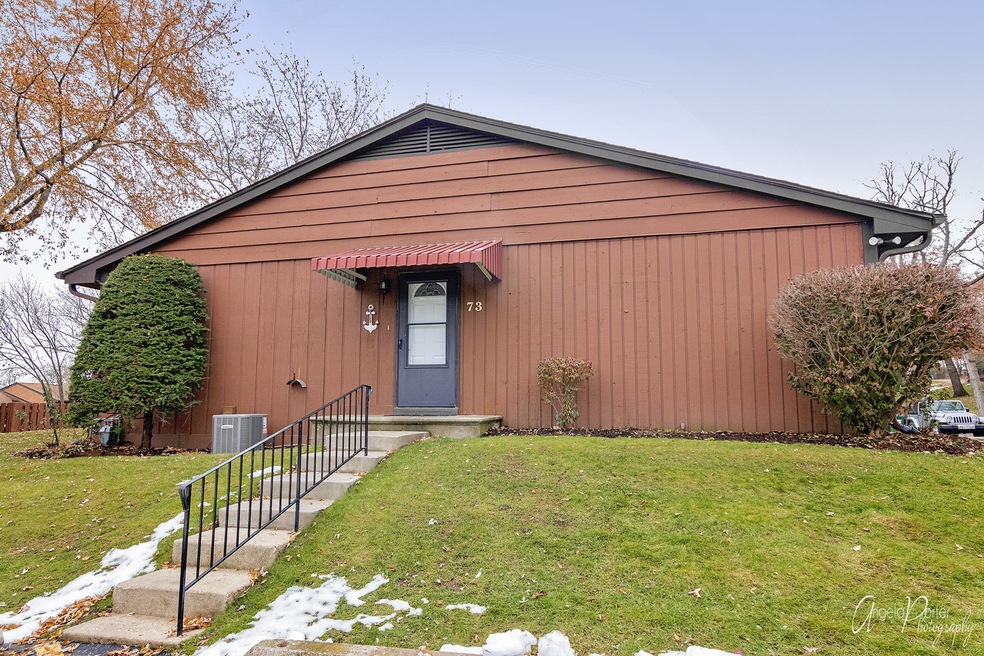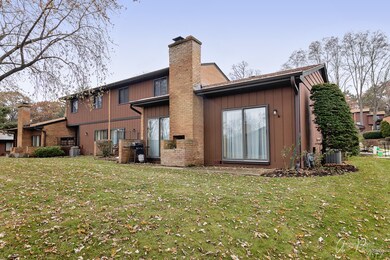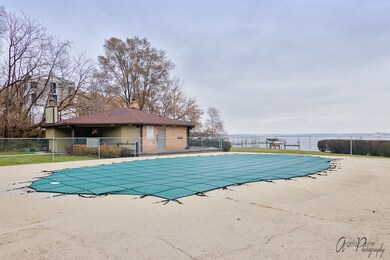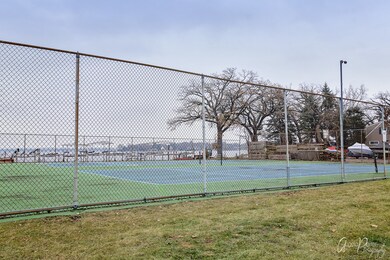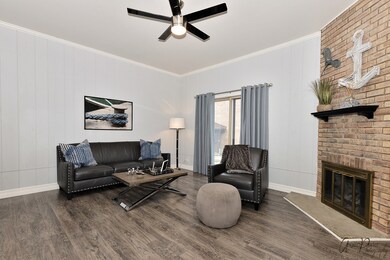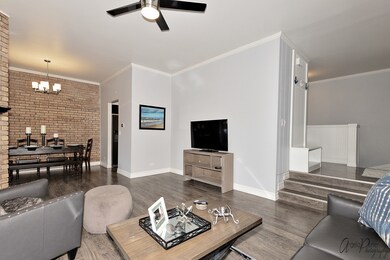
73 Mariner Ln Unit 4A Fox Lake, IL 60020
Highlights
- Main Floor Bedroom
- Home Office
- Walk-In Closet
- Bonus Room
- Stainless Steel Appliances
- Breakfast Bar
About This Home
As of January 2020Don't miss this freshly updated end unit townhome with first floor living! Enjoy time in your spacious living area with dining space for six! Beautifully remodeled kitchen offers stainless steel appliances and granite countertops. The master bedroom is large enough for your king sized bed set and dressers. Huge master closet with built in shelving makes for the perfect retreat. Second bedroom, newly updated full bathroom and half bath complete the first floor. Lower level enjoys two bedrooms with large closets, second newly remodeled full bathroom, good sized laundry room with newer washer and dryer and a HUGE storage room! Enjoy low energy bills with the newer GAS heating and air conditioning units. Boat slips are available to rent and this unit has two assigned parking spaces close to your front door. Located close to the metra train system, Route 12 and all the fabulous Chain O' Lakes area has to offer! Don't miss this opportunity and experience it today for yourself!
Last Agent to Sell the Property
Baird & Warner License #475158625 Listed on: 11/20/2019

Property Details
Home Type
- Condominium
Est. Annual Taxes
- $4,064
Year Built | Renovated
- 1974 | 2016
HOA Fees
- $198 per month
Home Design
- Brick Exterior Construction
- Slab Foundation
- Asphalt Shingled Roof
- Cedar
Interior Spaces
- Wood Burning Fireplace
- Home Office
- Bonus Room
- Laminate Flooring
Kitchen
- Breakfast Bar
- Oven or Range
- Dishwasher
- Stainless Steel Appliances
Bedrooms and Bathrooms
- Main Floor Bedroom
- Walk-In Closet
- Bathroom on Main Level
Laundry
- Dryer
- Washer
Finished Basement
- Basement Fills Entire Space Under The House
- Finished Basement Bathroom
Parking
- Parking Available
- Parking Included in Price
- Assigned Parking
Additional Features
- Patio
- Forced Air Heating and Cooling System
Community Details
- Pets Allowed
Ownership History
Purchase Details
Purchase Details
Home Financials for this Owner
Home Financials are based on the most recent Mortgage that was taken out on this home.Purchase Details
Home Financials for this Owner
Home Financials are based on the most recent Mortgage that was taken out on this home.Purchase Details
Purchase Details
Home Financials for this Owner
Home Financials are based on the most recent Mortgage that was taken out on this home.Purchase Details
Similar Homes in Fox Lake, IL
Home Values in the Area
Average Home Value in this Area
Purchase History
| Date | Type | Sale Price | Title Company |
|---|---|---|---|
| Deed | -- | None Listed On Document | |
| Warranty Deed | $124,500 | First American Title | |
| Special Warranty Deed | $70,000 | Real Estate Title | |
| Sheriffs Deed | -- | None Available | |
| Deed | $131,000 | -- | |
| Quit Claim Deed | -- | -- |
Mortgage History
| Date | Status | Loan Amount | Loan Type |
|---|---|---|---|
| Previous Owner | $10,000 | Credit Line Revolving | |
| Previous Owner | $113,500 | Stand Alone First | |
| Previous Owner | $111,350 | Purchase Money Mortgage | |
| Previous Owner | $50,000 | Credit Line Revolving |
Property History
| Date | Event | Price | Change | Sq Ft Price |
|---|---|---|---|---|
| 01/09/2020 01/09/20 | Sold | $124,300 | -3.5% | $84 / Sq Ft |
| 11/29/2019 11/29/19 | Pending | -- | -- | -- |
| 11/20/2019 11/20/19 | For Sale | $128,800 | +84.0% | $88 / Sq Ft |
| 02/25/2016 02/25/16 | Sold | $70,000 | -6.5% | $67 / Sq Ft |
| 02/08/2016 02/08/16 | Pending | -- | -- | -- |
| 01/12/2016 01/12/16 | Price Changed | $74,900 | -9.7% | $72 / Sq Ft |
| 12/13/2015 12/13/15 | For Sale | $82,900 | -- | $80 / Sq Ft |
Tax History Compared to Growth
Tax History
| Year | Tax Paid | Tax Assessment Tax Assessment Total Assessment is a certain percentage of the fair market value that is determined by local assessors to be the total taxable value of land and additions on the property. | Land | Improvement |
|---|---|---|---|---|
| 2024 | $4,064 | $57,520 | $7,320 | $50,200 |
| 2023 | $3,939 | $46,307 | $6,897 | $39,410 |
| 2022 | $3,939 | $43,291 | $2,983 | $40,308 |
| 2021 | $3,822 | $40,806 | $2,812 | $37,994 |
| 2020 | $2,731 | $34,671 | $2,772 | $31,899 |
| 2019 | $2,593 | $33,248 | $2,658 | $30,590 |
| 2018 | $2,006 | $27,177 | $2,128 | $25,049 |
| 2017 | $1,938 | $25,120 | $1,967 | $23,153 |
| 2016 | $1,899 | $22,974 | $1,799 | $21,175 |
| 2015 | $1,766 | $21,439 | $1,679 | $19,760 |
| 2014 | $1,531 | $19,528 | $1,603 | $17,925 |
| 2012 | $2,538 | $20,350 | $1,671 | $18,679 |
Agents Affiliated with this Home
-

Seller's Agent in 2020
Mary Tolford
Baird Warner
(847) 738-8089
35 Total Sales
-

Buyer's Agent in 2020
Jen Ortman
Berkshire Hathaway HomeServices Starck Real Estate
(847) 660-0864
280 Total Sales
-
C
Seller's Agent in 2016
Carol Reinwald
Goldtree Realty, Inc
(847) 674-4445
40 Total Sales
Map
Source: Midwest Real Estate Data (MRED)
MLS Number: MRD10578817
APN: 05-03-300-102
- 71 White Oaks Rd Unit 71
- 91 Mineola Rd
- 85 Woodhills Bay Rd Unit 85
- 42 N Holly Ave
- 30 N Holly Ave
- 117 Nippersink Blvd
- 126 Cora Ave Unit D
- 89 Maude Ave Unit A
- 140 Forest Ave
- 135 Cora Ave
- 138 Cora Ave
- 67 Wells St
- 52 N Pistakee Lake Rd Unit 4
- 31 Medinah Ave
- 163 Arthur Ave
- 122 E Grand Ave
- 9 Lakeside Ln
- 21 Hillside Dr
- 172 Riverside Island Dr
- 36 S Pistakee Lake Rd
