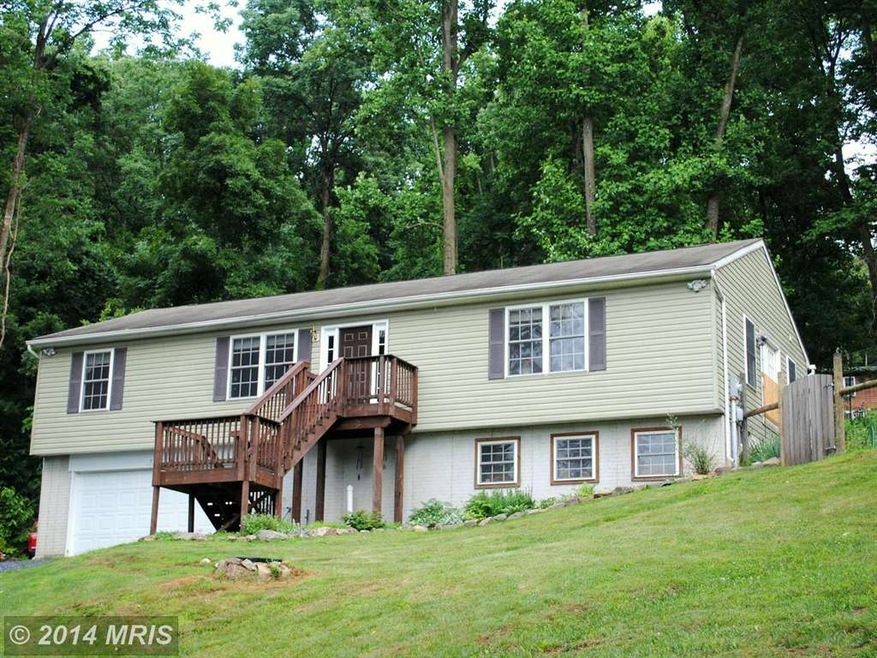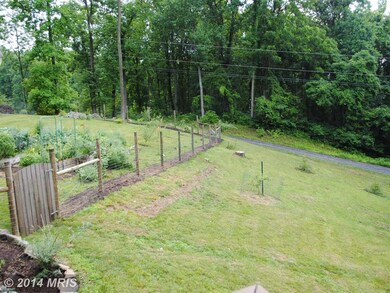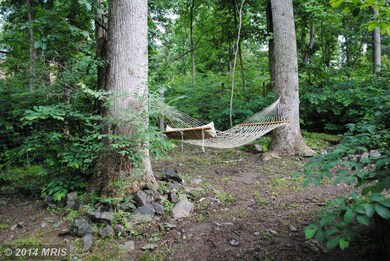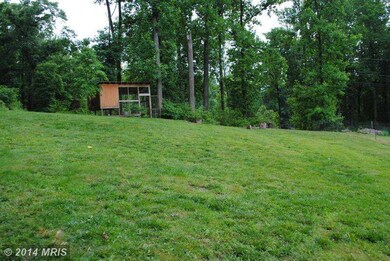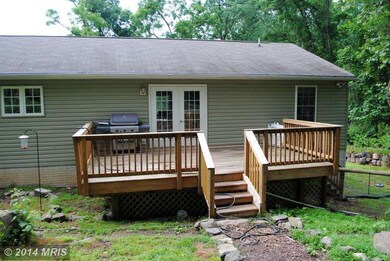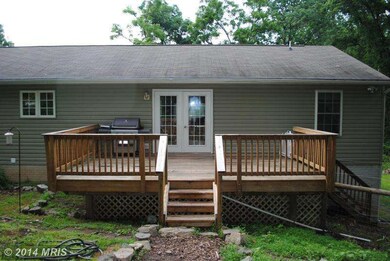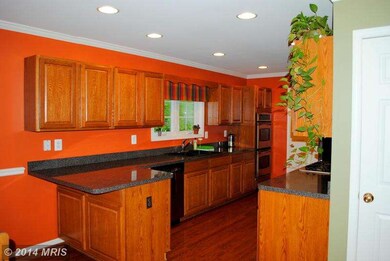
73 Memory Ln Linden, VA 22642
Highlights
- Water Views
- Deck
- Raised Ranch Architecture
- 1.76 Acre Lot
- Wood Burning Stove
- Wood Flooring
About This Home
As of February 2025This immaculate home has all the features you have been looking for, huge master suite, gourmet kitchen with double wall ovens, hardwood floors, crown molding, fenced yard, large rear deck. 2-car garage, etc.....Must see to appreciate!
Last Agent to Sell the Property
NextHome Realty Select License #0225067995 Listed on: 06/22/2014

Home Details
Home Type
- Single Family
Est. Annual Taxes
- $2,562
Year Built
- Built in 2006
Lot Details
- 1.76 Acre Lot
- Back Yard Fenced
- Property is in very good condition
HOA Fees
- $111 Monthly HOA Fees
Home Design
- Raised Ranch Architecture
- Vinyl Siding
Interior Spaces
- Property has 2 Levels
- Crown Molding
- Wood Burning Stove
- Flue
- Combination Kitchen and Dining Room
- Wood Flooring
- Water Views
- Partially Finished Basement
- Connecting Stairway
Bedrooms and Bathrooms
- 3 Main Level Bedrooms
- En-Suite Bathroom
- 3 Full Bathrooms
Parking
- 2 Car Garage
- Front Facing Garage
- Off-Street Parking
Outdoor Features
- Deck
Utilities
- Forced Air Heating and Cooling System
- Cooling System Utilizes Bottled Gas
- Well
- Bottled Gas Water Heater
- Septic Tank
Listing and Financial Details
- Tax Lot 7
- Assessor Parcel Number 16526
Ownership History
Purchase Details
Home Financials for this Owner
Home Financials are based on the most recent Mortgage that was taken out on this home.Purchase Details
Home Financials for this Owner
Home Financials are based on the most recent Mortgage that was taken out on this home.Purchase Details
Home Financials for this Owner
Home Financials are based on the most recent Mortgage that was taken out on this home.Purchase Details
Home Financials for this Owner
Home Financials are based on the most recent Mortgage that was taken out on this home.Purchase Details
Purchase Details
Home Financials for this Owner
Home Financials are based on the most recent Mortgage that was taken out on this home.Similar Homes in Linden, VA
Home Values in the Area
Average Home Value in this Area
Purchase History
| Date | Type | Sale Price | Title Company |
|---|---|---|---|
| Deed | $451,000 | Chicago Title | |
| Deed | $270,000 | Chicago Title | |
| Deed | $205,000 | Central Title | |
| Special Warranty Deed | $147,000 | -- | |
| Foreclosure Deed | $165,669 | -- | |
| Deed | $306,000 | -- |
Mortgage History
| Date | Status | Loan Amount | Loan Type |
|---|---|---|---|
| Open | $400,000 | New Conventional | |
| Previous Owner | $216,000 | New Conventional | |
| Previous Owner | $33,274 | FHA | |
| Previous Owner | $209,100 | New Conventional | |
| Previous Owner | $143,273 | FHA | |
| Previous Owner | $244,800 | New Conventional | |
| Previous Owner | $61,200 | Stand Alone Second |
Property History
| Date | Event | Price | Change | Sq Ft Price |
|---|---|---|---|---|
| 02/05/2025 02/05/25 | Sold | $451,000 | -0.9% | $288 / Sq Ft |
| 12/03/2024 12/03/24 | Price Changed | $455,000 | -2.2% | $290 / Sq Ft |
| 11/17/2024 11/17/24 | For Sale | $465,000 | +72.2% | $297 / Sq Ft |
| 06/10/2024 06/10/24 | Sold | $270,000 | +8.0% | $172 / Sq Ft |
| 04/08/2024 04/08/24 | Pending | -- | -- | -- |
| 03/30/2024 03/30/24 | For Sale | $249,950 | +21.9% | $159 / Sq Ft |
| 09/18/2014 09/18/14 | Sold | $205,000 | +2.6% | $131 / Sq Ft |
| 07/07/2014 07/07/14 | Pending | -- | -- | -- |
| 06/22/2014 06/22/14 | For Sale | $199,900 | -- | $127 / Sq Ft |
Tax History Compared to Growth
Tax History
| Year | Tax Paid | Tax Assessment Tax Assessment Total Assessment is a certain percentage of the fair market value that is determined by local assessors to be the total taxable value of land and additions on the property. | Land | Improvement |
|---|---|---|---|---|
| 2025 | $1,886 | $355,800 | $51,800 | $304,000 |
| 2024 | $1,886 | $355,800 | $51,800 | $304,000 |
| 2023 | $1,743 | $355,800 | $51,800 | $304,000 |
| 2022 | $1,545 | $235,900 | $45,000 | $190,900 |
| 2021 | $2,312 | $235,900 | $45,000 | $190,900 |
| 2020 | $1,545 | $235,900 | $45,000 | $190,900 |
| 2019 | $1,545 | $235,900 | $45,000 | $190,900 |
| 2018 | $1,389 | $210,500 | $35,000 | $175,500 |
| 2017 | $1,368 | $210,500 | $35,000 | $175,500 |
| 2016 | $2,042 | $210,500 | $35,000 | $175,500 |
| 2015 | -- | $210,500 | $35,000 | $175,500 |
| 2014 | -- | $201,700 | $33,800 | $167,900 |
Agents Affiliated with this Home
-
B
Seller's Agent in 2025
Becky Wallace
Pearson Smith Realty, LLC
-
B
Buyer's Agent in 2025
Brandon McLaughlin
Pearson Smith Realty, LLC
-
J
Seller's Agent in 2024
Joseph Doyle
RE/MAX
-
C
Seller's Agent in 2014
Clint Pierpoint
NextHome Realty Select
-
M
Buyer's Agent in 2014
Melanie Hamel
Weichert Corporate
Map
Source: Bright MLS
MLS Number: 1003072390
APN: 23A-939-7
- 118 Pippin Ct
- 860 Khyber Pass Rd
- 0 Sleepy Hollow Rd Unit VAWR2007038
- 0 Sleepy Hollow Rd Unit VAWR2007026
- 0 Sleepy Hollow Rd Unit VAWR2007016
- 0 Sleepy Hollow Rd Unit VAWR2006992
- 19 Sleepy Hollow Rd
- 1070 Granny Smith Rd
- 0 Northern Spy Dr
- Lot 13 Jonathan Rd
- Lot 36 Jonathan Rd
- 0 Cider Ct Unit VAWR2008878
- 0 Cider Ct Unit VAWR2006952
- 143 Zinn Way
- 0 Ulysses Way
- Lot 26 Stecher Ct
- 21 Zinn Way
- 0 Stecher Ct
- 0 Cashmere Ct
- 211 Apple Orchard Dr
