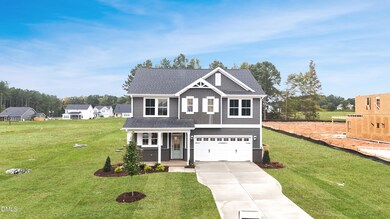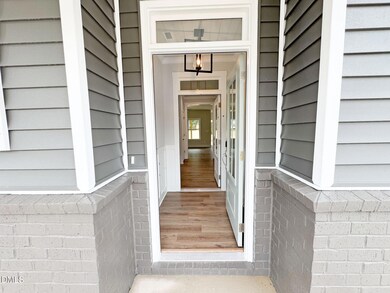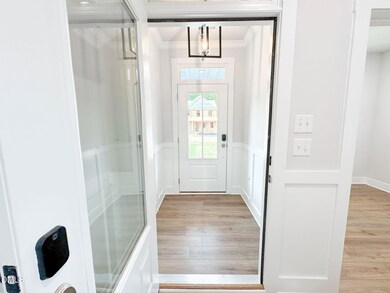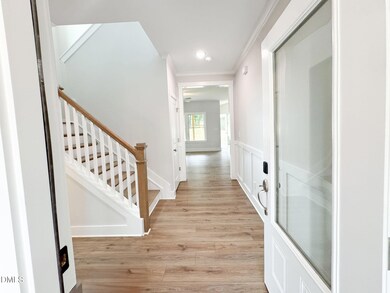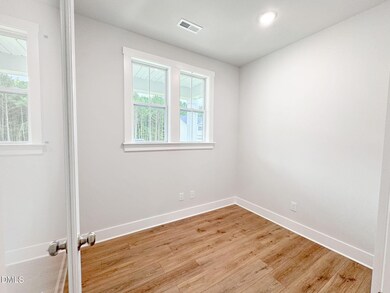73 Merle Way Wendell, NC 27591
Wilders NeighborhoodEstimated payment $3,181/month
Highlights
- New Construction
- Open Floorplan
- Farmhouse Style Home
- Archer Lodge Middle School Rated A-
- Vaulted Ceiling
- Quartz Countertops
About This Home
Imagine waking up in a home that's as functional as it is beautiful. The Holly floor plan, Farmhouse style, at 73 Merle Way in Wendell, NC, brings together open spaces, modern features, and thoughtful details that make everyday living easier and more enjoyable. With 4 bedrooms, 2.5 baths, and 2,430 square feet, this home is designed to adapt to your lifestyle.
The heart of the home is the gourmet kitchen, where quartz countertops, a large island, and upgraded cabinetry set the stage for everything from quiet morning coffee to weekend gatherings. The unique messy kitchen keeps the main area clutter-free while giving you extra space for storage and prep. Just steps away, the cafe dining space opens beneath a stunning vaulted ceiling, adding a touch of elegance to everyday meals.
When it's time to unwind, the family room is ready with a cozy fireplace and built-in cabinets—perfect for curling up with a book, watching a movie, or entertaining friends. A pocket office nearby gives you the flexibility to work from home or create a personal organization hub.
Head upstairs on oak tread stairs and you'll find a serene owner's suite retreat with an en-suite bathroom featuring sleek quartz counters and TWO walk in closets. Three additional bedrooms provide comfort for family and guests, while bathrooms throughout the home reflect the same attention to style and function.
Outdoor living is easy here too. The covered rear porch offers a private space to enjoy fresh air year-round, whether it's morning coffee on a quiet weekday or grilling with friends on the weekend.
Beyond design, the Holly includes smart and healthy living features you'll only find with New Home Inc. A Smart Door Delivery Center provides secure, climate-controlled package delivery, while energy-efficient systems, fresh air ventilation, and advanced filtration contribute to a healthier indoor environment.
At 73 Merle Way, you're not just buying a home—you're choosing a smarter, healthier, and more connected way to live. Don't just picture it—come see it for yourself.
Open House Schedule
-
Sunday, September 21, 20251:00 to 4:00 pm9/21/2025 1:00:00 PM +00:009/21/2025 4:00:00 PM +00:00Please stop by our model home at 16 Macy Circle for more information.Add to Calendar
-
Saturday, September 27, 202511:00 am to 4:00 pm9/27/2025 11:00:00 AM +00:009/27/2025 4:00:00 PM +00:00Please stop by our model home at 16 Macy Circle for more information.Add to Calendar
Home Details
Home Type
- Single Family
Year Built
- Built in 2025 | New Construction
Lot Details
- 0.7 Acre Lot
- Landscaped
- Private Yard
- Back Yard
HOA Fees
- $42 Monthly HOA Fees
Parking
- 2 Car Attached Garage
- Electric Vehicle Home Charger
- Inside Entrance
- Front Facing Garage
- Garage Door Opener
- Private Driveway
- 2 Open Parking Spaces
Home Design
- Home is estimated to be completed on 10/1/25
- Farmhouse Style Home
- Brick or Stone Mason
- Slab Foundation
- Frame Construction
- Blown-In Insulation
- Batts Insulation
- Architectural Shingle Roof
- Vinyl Siding
- Radiant Barrier
- Stone
Interior Spaces
- 2,430 Sq Ft Home
- 2-Story Property
- Open Floorplan
- Wired For Data
- Crown Molding
- Smooth Ceilings
- Vaulted Ceiling
- Ceiling Fan
- Recessed Lighting
- Propane Fireplace
- Low Emissivity Windows
- Window Screens
- Entrance Foyer
- Family Room with Fireplace
- Home Office
Kitchen
- Butlers Pantry
- Built-In Electric Oven
- Built-In Oven
- Cooktop with Range Hood
- Microwave
- Plumbed For Ice Maker
- Dishwasher
- Stainless Steel Appliances
- ENERGY STAR Qualified Appliances
- Kitchen Island
- Quartz Countertops
Flooring
- Carpet
- Tile
- Luxury Vinyl Tile
Bedrooms and Bathrooms
- 4 Bedrooms
- Walk-In Closet
- Double Vanity
- Private Water Closet
- Bathtub with Shower
- Walk-in Shower
Laundry
- Laundry Room
- Laundry on upper level
- Washer and Electric Dryer Hookup
Attic
- Pull Down Stairs to Attic
- Unfinished Attic
Home Security
- Smart Lights or Controls
- Indoor Smart Camera
- Smart Home
- Smart Locks
- Smart Thermostat
- Carbon Monoxide Detectors
- Fire and Smoke Detector
Accessible Home Design
- Smart Technology
Outdoor Features
- Covered Patio or Porch
- Exterior Lighting
- Rain Gutters
Schools
- Thanksgiving Elementary School
- Archer Lodge Middle School
- Corinth Holder High School
Utilities
- Zoned Heating and Cooling
- Heat Pump System
- Vented Exhaust Fan
- Underground Utilities
- Electric Water Heater
- Septic Tank
- Septic System
- Cable TV Available
Community Details
- Irj Association, Phone Number (919) 333-4680
- Built by New Home Inc., LLC
- Mulhollem Subdivision, Holly Floorplan
Listing and Financial Details
- Assessor Parcel Number 16K03025V
Map
Home Values in the Area
Average Home Value in this Area
Property History
| Date | Event | Price | Change | Sq Ft Price |
|---|---|---|---|---|
| 06/27/2025 06/27/25 | For Sale | $499,700 | -- | $206 / Sq Ft |
Source: Doorify MLS
MLS Number: 10080069
- The Garner Plan at Mulhollem
- The Smithfield Plan at Mulhollem
- The Selma Plan at Mulhollem
- The Clayton Plan at Mulhollem
- The Guilford Plan at Mulhollem
- The Holly Plan at Mulhollem
- The Raleigh Plan at Mulhollem
- The Cary Plan at Mulhollem
- The Apex Plan at Mulhollem
- 72 Merle Way
- 89 Merle Way
- 280 Mulhollem Dr
- 92 Mulhollem Dr
- 90 Merle Way
- 35 Merle Way
- 115 Jensen Dr
- 134 Merle Way
- 111 Merle Way
- 15 Merle Dr
- 54 Silverleaf Dr
- 34 Holly Mar Dr
- 35 Waverly Pond Ln
- 674 River Dell Townes Ave
- 81 Hatfield Way
- 123 Prairie St
- 78 N Great White Way
- 82 Relict Dr
- 396 Bent Willow Dr
- 9 Thimbleberry Cir
- 58 Willow Green Dr
- 62 Cedar Grove Ct
- 121 Millwood Dr
- 260 Willowbrook Cir
- 5 Views Lake Dr
- 12 Wensley Ct
- 146 Willowbrook Cir
- 104 Sweet Olive St
- 380 Topwater Dr
- 85 Clear Bead Ct
- 178 Wilshire Way

