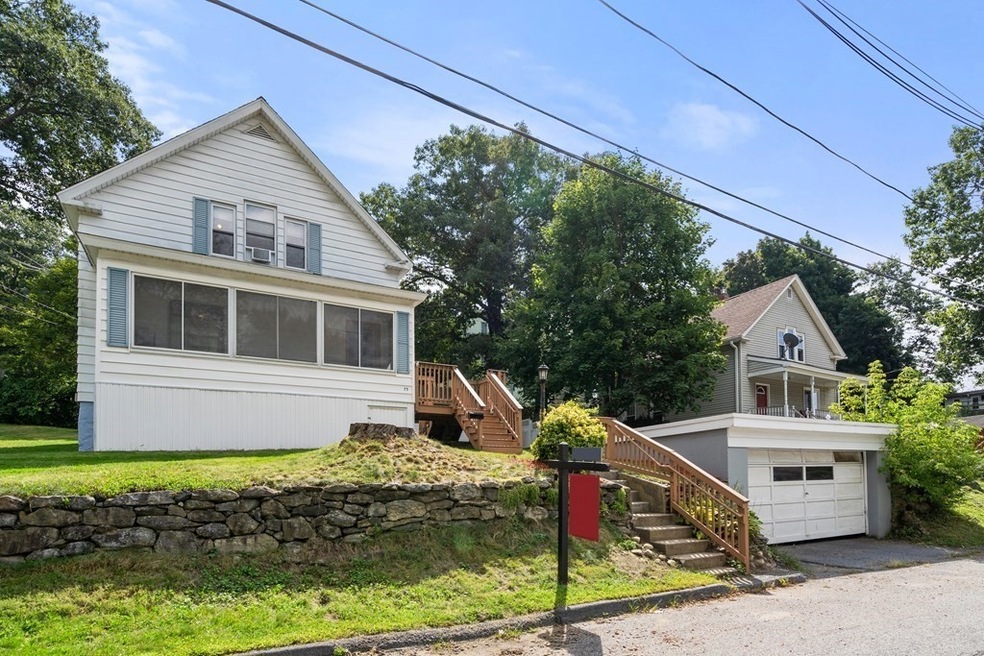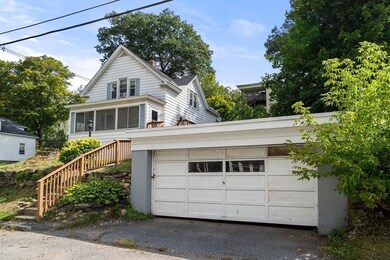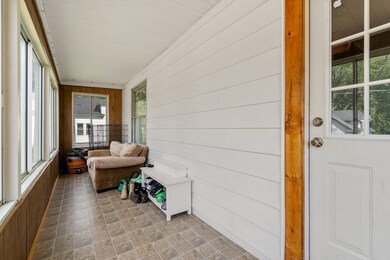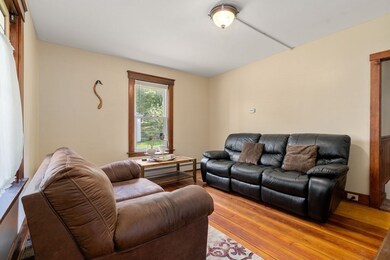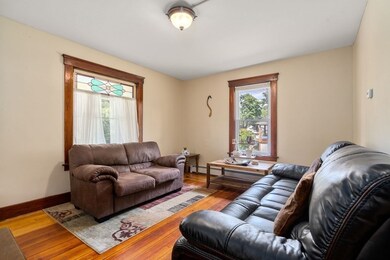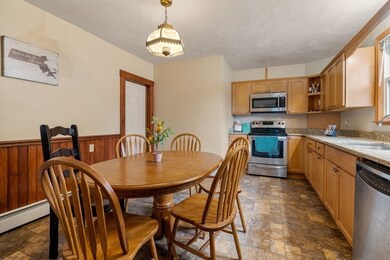
73 Monadnock St Gardner, MA 01440
Highlights
- Colonial Architecture
- Main Floor Primary Bedroom
- No HOA
- Wood Flooring
- Solid Surface Countertops
- Screened Porch
About This Home
As of October 2023This updated & meticulously maintained gem nestled in North Gardner is ready to welcome you home! The kitchen has been updated with granite countertops & stainless-steel appliances. Perfectly preserved original wide plank pine hardwood floors add character & warmth. The upstairs bathroom was just updated in 2022. The large upstairs common room provides endless possibilities as a family room, home office, playroom - the choice is yours! But best of all - a second building provides the perfect gathering space for friends and family to enjoy time together, screened-in & relaxing! New roofs on the house and garage will offer you peace of mind. And you will stay cozy in the winter with a 2017 Buderus furnace, providing efficient and reliable heating. Updated 200-amp electrical service is more than enough power for all your modern needs. Located just five minutes to Route 2 & surrounded by shopping.
Last Agent to Sell the Property
JOHN SNYDER
Redfin Corp. Listed on: 09/07/2023
Home Details
Home Type
- Single Family
Est. Annual Taxes
- $4,021
Year Built
- Built in 1900
Lot Details
- 7,425 Sq Ft Lot
- Gentle Sloping Lot
- Garden
Parking
- 2 Car Detached Garage
- Parking Storage or Cabinetry
- Driveway
- Open Parking
- Off-Street Parking
Home Design
- Colonial Architecture
- Stone Foundation
- Frame Construction
- Shingle Roof
Interior Spaces
- 1,296 Sq Ft Home
- Light Fixtures
- Bay Window
- Window Screens
- Sitting Room
- Dining Area
- Screened Porch
Kitchen
- Range
- Microwave
- Dishwasher
- Stainless Steel Appliances
- Solid Surface Countertops
Flooring
- Wood
- Ceramic Tile
Bedrooms and Bathrooms
- 3 Bedrooms
- Primary Bedroom on Main
- Bathtub with Shower
Laundry
- Dryer
- Washer
Unfinished Basement
- Basement Fills Entire Space Under The House
- Laundry in Basement
Utilities
- No Cooling
- Heating System Uses Oil
- Heating System Uses Steam
- Satellite Dish
Listing and Financial Details
- Assessor Parcel Number M:M27 B:24 L:23,3535702
Community Details
Overview
- No Home Owners Association
Recreation
- Park
Ownership History
Purchase Details
Home Financials for this Owner
Home Financials are based on the most recent Mortgage that was taken out on this home.Purchase Details
Purchase Details
Purchase Details
Home Financials for this Owner
Home Financials are based on the most recent Mortgage that was taken out on this home.Purchase Details
Home Financials for this Owner
Home Financials are based on the most recent Mortgage that was taken out on this home.Purchase Details
Purchase Details
Similar Homes in Gardner, MA
Home Values in the Area
Average Home Value in this Area
Purchase History
| Date | Type | Sale Price | Title Company |
|---|---|---|---|
| Not Resolvable | $197,000 | -- | |
| Warranty Deed | -- | -- | |
| Foreclosure Deed | $178,763 | -- | |
| Deed | $150,000 | -- | |
| Deed | $177,900 | -- | |
| Deed | $1,500 | -- | |
| Deed | $1,500 | -- | |
| Deed | $101,500 | -- |
Mortgage History
| Date | Status | Loan Amount | Loan Type |
|---|---|---|---|
| Open | $317,694 | FHA | |
| Closed | $315,185 | FHA | |
| Closed | $198,989 | New Conventional | |
| Previous Owner | $147,283 | Purchase Money Mortgage | |
| Previous Owner | $168,900 | Purchase Money Mortgage | |
| Previous Owner | $39,000 | No Value Available | |
| Previous Owner | $85,800 | No Value Available | |
| Previous Owner | $17,400 | No Value Available |
Property History
| Date | Event | Price | Change | Sq Ft Price |
|---|---|---|---|---|
| 10/27/2023 10/27/23 | Sold | $321,000 | +0.3% | $248 / Sq Ft |
| 09/30/2023 09/30/23 | Pending | -- | -- | -- |
| 09/28/2023 09/28/23 | Price Changed | $320,000 | -3.0% | $247 / Sq Ft |
| 09/21/2023 09/21/23 | For Sale | $330,000 | 0.0% | $255 / Sq Ft |
| 09/13/2023 09/13/23 | Pending | -- | -- | -- |
| 09/07/2023 09/07/23 | For Sale | $330,000 | +67.5% | $255 / Sq Ft |
| 12/02/2019 12/02/19 | Sold | $197,000 | -1.5% | $152 / Sq Ft |
| 10/21/2019 10/21/19 | Pending | -- | -- | -- |
| 08/14/2019 08/14/19 | For Sale | $199,900 | +157.5% | $154 / Sq Ft |
| 09/26/2016 09/26/16 | Sold | $77,640 | -9.6% | $60 / Sq Ft |
| 06/17/2016 06/17/16 | Pending | -- | -- | -- |
| 05/12/2016 05/12/16 | For Sale | $85,860 | -- | $66 / Sq Ft |
Tax History Compared to Growth
Tax History
| Year | Tax Paid | Tax Assessment Tax Assessment Total Assessment is a certain percentage of the fair market value that is determined by local assessors to be the total taxable value of land and additions on the property. | Land | Improvement |
|---|---|---|---|---|
| 2025 | $42 | $293,600 | $67,000 | $226,600 |
| 2024 | $4,125 | $275,200 | $60,900 | $214,300 |
| 2023 | $4,021 | $249,300 | $60,000 | $189,300 |
| 2022 | $3,932 | $211,500 | $45,500 | $166,000 |
| 2021 | $3,778 | $188,500 | $39,500 | $149,000 |
| 2020 | $3,064 | $155,200 | $39,500 | $115,700 |
| 2019 | $2,922 | $145,100 | $39,500 | $105,600 |
| 2018 | $2,694 | $132,900 | $39,500 | $93,400 |
| 2017 | $2,744 | $134,000 | $39,500 | $94,500 |
| 2016 | $2,563 | $125,200 | $39,500 | $85,700 |
| 2015 | $2,458 | $123,000 | $39,500 | $83,500 |
| 2014 | $2,383 | $126,300 | $43,900 | $82,400 |
Agents Affiliated with this Home
-
JOHN SNYDER
J
Seller's Agent in 2023
JOHN SNYDER
Redfin Corp.
-
Gamberdella Team
G
Buyer's Agent in 2023
Gamberdella Team
Lamacchia Realty, Inc.
6 in this area
64 Total Sales
-
Michael Beaudoin

Seller's Agent in 2019
Michael Beaudoin
Coldwell Banker Realty - Leominster
(978) 660-9795
13 in this area
231 Total Sales
-
Albert Surabian

Buyer's Agent in 2019
Albert Surabian
Real Broker MA, LLC
(508) 981-7227
2 in this area
56 Total Sales
-
Christina Kelly

Seller's Agent in 2016
Christina Kelly
ALL CAPITAL REALTY, LLC
(774) 239-9825
147 Total Sales
Map
Source: MLS Property Information Network (MLS PIN)
MLS Number: 73156915
APN: GARD-000027M-000024-000023
