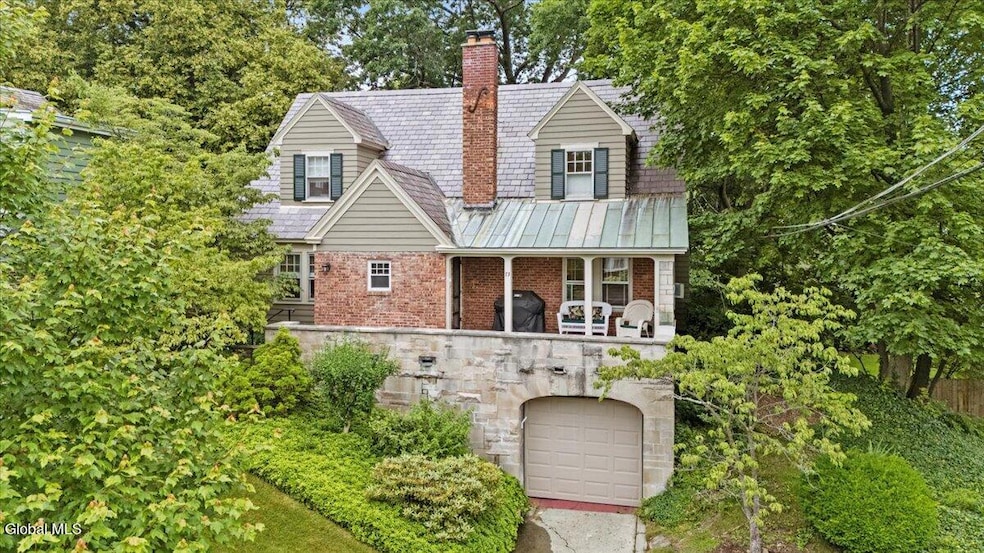
73 Oakwood St Albany, NY 12208
New Scotland-Woodlawn NeighborhoodEstimated payment $3,195/month
Highlights
- Cape Cod Architecture
- Wood Flooring
- No HOA
- Deck
- Stone Countertops
- Front Porch
About This Home
Architecturally designed by W.J Obenaus, in the 1940's,this beautiful home shows excellent craftsmanship throughout. Large, airy rooms with high ceilings, hardwood floors and beautiful wood moldings. Large, deep closets with lots of shelves abound The 2023 kitchen upgrades feature new quartz countertops, a grow window looking out into the garden, gas stove, refrigerator with bottom freezer, and new Bosch dishwasher. Great back deck flows into the private landscaped back yard.
The basement has four large rooms, including a large pantry with a freezer, a boiler room with a full set of kitchen cabinets for extra storage, a game room, and a large laundry room. The garage is a 2 car tandem style with room for more storage as well. Did I mention the dreamy front porch? Stunning.
Home Details
Home Type
- Single Family
Est. Annual Taxes
- $8,328
Year Built
- Built in 1940 | Remodeled
Lot Details
- 7,405 Sq Ft Lot
- Landscaped
- Garden
Parking
- 2 Car Attached Garage
- Tuck Under Parking
- Tandem Parking
- Off-Street Parking
Home Design
- Cape Cod Architecture
- Brick Exterior Construction
- Slate Roof
- Stone Siding
- Concrete Perimeter Foundation
- Clapboard
Interior Spaces
- 2,134 Sq Ft Home
- 2-Story Property
- Crown Molding
- Paddle Fans
- Wood Burning Fireplace
- Blinds
- Living Room with Fireplace
- Dining Room
- Wood Flooring
- Washer and Dryer
Kitchen
- Gas Oven
- Dishwasher
- Stone Countertops
Bedrooms and Bathrooms
- 4 Bedrooms
- Bathroom on Main Level
- 2 Full Bathrooms
- Ceramic Tile in Bathrooms
Basement
- Basement Fills Entire Space Under The House
- Laundry in Basement
Outdoor Features
- Deck
- Exterior Lighting
- Shed
- Front Porch
Schools
- Albany High School
Utilities
- Window Unit Cooling System
- Heating System Uses Natural Gas
- Radiant Heating System
- Hot Water Heating System
- High Speed Internet
Community Details
- No Home Owners Association
Listing and Financial Details
- Assessor Parcel Number 010100 64.74-1-8
Map
Home Values in the Area
Average Home Value in this Area
Tax History
| Year | Tax Paid | Tax Assessment Tax Assessment Total Assessment is a certain percentage of the fair market value that is determined by local assessors to be the total taxable value of land and additions on the property. | Land | Improvement |
|---|---|---|---|---|
| 2024 | $6,707 | $320,000 | $64,000 | $256,000 |
| 2023 | $6,277 | $194,000 | $39,000 | $155,000 |
| 2022 | $6,107 | $194,000 | $39,000 | $155,000 |
| 2021 | $6,090 | $194,000 | $39,000 | $155,000 |
| 2020 | $4,591 | $194,000 | $39,000 | $155,000 |
| 2019 | $3,819 | $194,000 | $39,000 | $155,000 |
| 2018 | $2,319 | $194,000 | $39,000 | $155,000 |
| 2017 | $2,816 | $194,000 | $39,000 | $155,000 |
| 2016 | $5,839 | $194,000 | $39,000 | $155,000 |
| 2015 | $6,288 | $206,500 | $41,300 | $165,200 |
| 2014 | -- | $206,500 | $41,300 | $165,200 |
Property History
| Date | Event | Price | Change | Sq Ft Price |
|---|---|---|---|---|
| 08/04/2025 08/04/25 | Pending | -- | -- | -- |
| 07/31/2025 07/31/25 | For Sale | $459,000 | -- | $215 / Sq Ft |
Mortgage History
| Date | Status | Loan Amount | Loan Type |
|---|---|---|---|
| Closed | $190,000 | Credit Line Revolving |
Similar Homes in Albany, NY
Source: Global MLS
MLS Number: 202522903
APN: 010100-064-074-0001-008-000-0000






