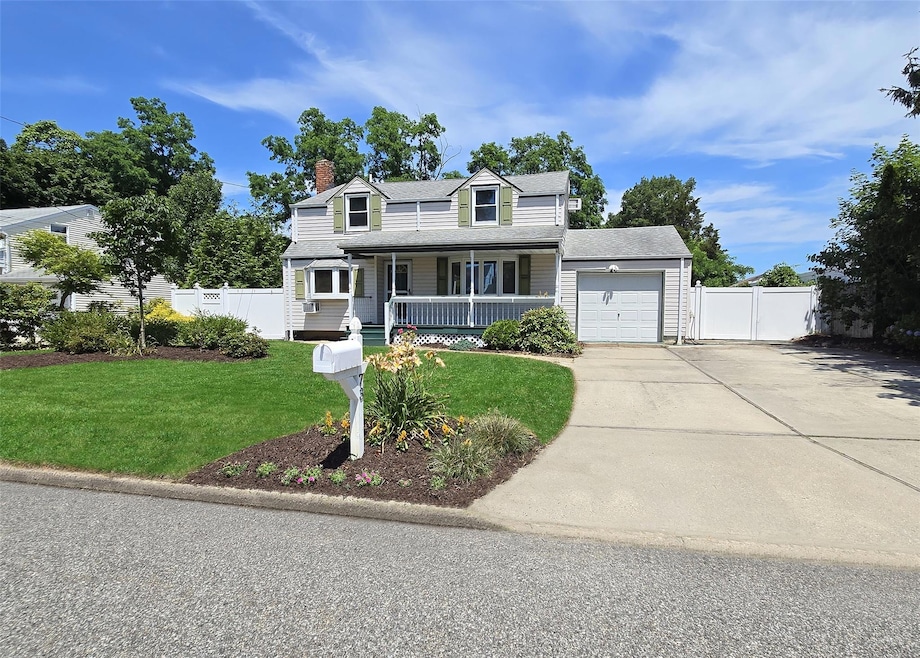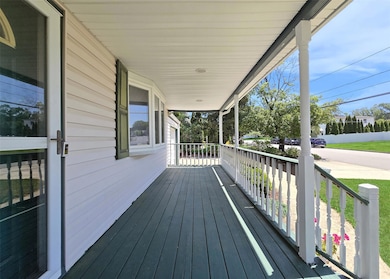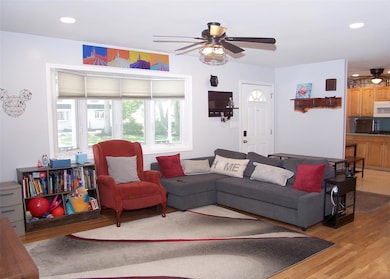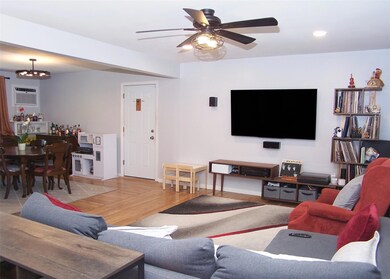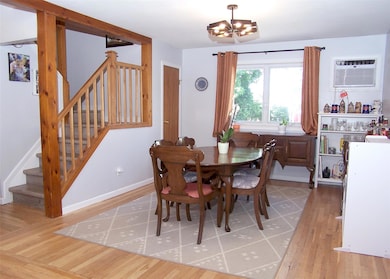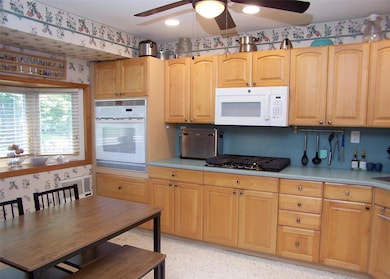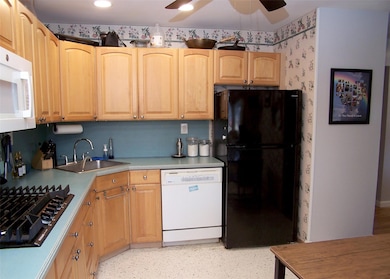
73 Peconic St Selden, NY 11784
Estimated payment $4,001/month
Highlights
- Colonial Architecture
- Main Floor Bedroom
- Porch
- Wood Flooring
- Formal Dining Room
- Walk-In Closet
About This Home
Welcome to this 4-bedroom, 2 full bath colonial home, well maintained and ready for you to move in! The inviting front porch sets the tone for a warm and welcoming interior. The kitchen is equipped with a 1-year-old refrigerator, stovetop, and built-in microwave. The main bath was renovated just 2 years ago, and the upstairs bath was updated 9 years ago. The living room and primary bedroom feature recessed lighting, creating a warm and inviting atmosphere. The home boasts attractive flooring throughout, including hardwood floors on the main level, luxury vinyl plank flooring in the stairs, hallway, and primary bedroom, and laminate flooring in the 2nd and 3rd bedrooms. The full unfinished basement is perfect for additional living space or entertainment. The 1-car garage and 200-amp power hook-up with subpanel provide ample electrical capacity. The Rear flat portion of the Roof was updated 8-years ago and updated windows ensure energy efficiency and reduced maintenance. The fenced yard features two fence doors, a cement patio, and in-ground sprinklers, creating a low-maintenance outdoor space. The double driveway and EV charger are convenient for eco-friendly vehicle owners.
Listing Agent
Realty Connect USA LI Brokerage Phone: 631-881-5160 License #10301215895 Listed on: 07/16/2025

Home Details
Home Type
- Single Family
Est. Annual Taxes
- $12,390
Year Built
- Built in 1958
Lot Details
- 8,712 Sq Ft Lot
- Fenced
Parking
- 1 Car Garage
Home Design
- Colonial Architecture
- Frame Construction
- Vinyl Siding
Interior Spaces
- 1,626 Sq Ft Home
- Formal Dining Room
- Wood Flooring
- Unfinished Basement
- Basement Fills Entire Space Under The House
Kitchen
- Oven
- Microwave
- Freezer
- Dishwasher
Bedrooms and Bathrooms
- 4 Bedrooms
- Main Floor Bedroom
- Walk-In Closet
- 2 Full Bathrooms
Laundry
- Dryer
- Washer
Outdoor Features
- Patio
- Porch
Schools
- Bicycle Path Kindergarten-Pre K Elementary School
- Selden Middle School
- Newfield High School
Utilities
- Cooling System Mounted To A Wall/Window
- Forced Air Heating System
- Heating System Uses Natural Gas
- Cesspool
Listing and Financial Details
- Assessor Parcel Number 0200-489-00-04-00-034-000
Map
Home Values in the Area
Average Home Value in this Area
Tax History
| Year | Tax Paid | Tax Assessment Tax Assessment Total Assessment is a certain percentage of the fair market value that is determined by local assessors to be the total taxable value of land and additions on the property. | Land | Improvement |
|---|---|---|---|---|
| 2024 | $10,818 | $2,640 | $150 | $2,490 |
| 2023 | $10,818 | $2,640 | $150 | $2,490 |
| 2022 | $9,623 | $2,640 | $150 | $2,490 |
| 2021 | $9,623 | $2,640 | $150 | $2,490 |
| 2020 | $9,869 | $2,640 | $150 | $2,490 |
| 2019 | $9,869 | $0 | $0 | $0 |
| 2018 | $9,403 | $2,640 | $150 | $2,490 |
| 2017 | $9,403 | $2,640 | $150 | $2,490 |
| 2016 | $9,380 | $2,640 | $150 | $2,490 |
| 2015 | -- | $2,875 | $150 | $2,725 |
| 2014 | -- | $2,875 | $150 | $2,725 |
Property History
| Date | Event | Price | List to Sale | Price per Sq Ft |
|---|---|---|---|---|
| 07/23/2025 07/23/25 | Pending | -- | -- | -- |
| 07/16/2025 07/16/25 | For Sale | $559,900 | -- | $344 / Sq Ft |
Purchase History
| Date | Type | Sale Price | Title Company |
|---|---|---|---|
| Bargain Sale Deed | $272,500 | Security Title Guarantee |
Mortgage History
| Date | Status | Loan Amount | Loan Type |
|---|---|---|---|
| Open | $204,375 | New Conventional |
About the Listing Agent

I'm an expert real estate agent with Team Rita-Realty Connect USA in Centereach, NY and the nearby area, providing home-buyers and sellers with professional, responsive and attentive real estate services. Want an agent who'll really listen to what you want in a home? Need an agent who knows how to effectively market your home so it sells? Give me a call! I'm eager to help and would love to talk to you.
Rita's Other Listings
Source: OneKey® MLS
MLS Number: 888462
APN: 0200-489-00-04-00-034-000
