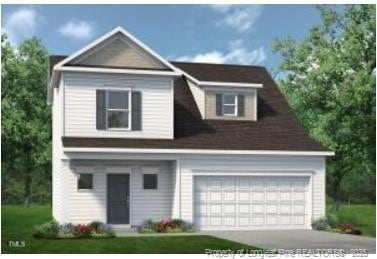
PENDING
NEW CONSTRUCTION
$5K PRICE DROP
73 Pine Vista Way Sanford, NC 27332
Estimated payment $1,811/month
Total Views
2,703
3
Beds
2.5
Baths
1,496
Sq Ft
$184
Price per Sq Ft
Highlights
- New Construction
- Granite Countertops
- 2 Car Attached Garage
- Wooded Lot
- Covered Patio or Porch
- Interior Lot
About This Home
Smith Douglas Homes proudly presents the Grayson at Briarwood Bluff. An impressive, light-filled entry welcomes you into the Grayson and leads to a connected living-dining-kitchen layout that spans the entire width of the home. An open living and dining area connects the kitchen and the rear yard for effortless entertaining. Upstairs, you'll find three generous bedrooms, a laundry room, and spacious closets. The Owners' suite also enjoys views of the rear yard and is separated from the two other bedrooms for optimal privacy.
Home Details
Home Type
- Single Family
Year Built
- Built in 2025 | New Construction
Lot Details
- 0.55 Acre Lot
- Interior Lot
- Wooded Lot
HOA Fees
- $50 Monthly HOA Fees
Parking
- 2 Car Attached Garage
- Garage Door Opener
Home Design
- Home is estimated to be completed on 10/9/25
Interior Spaces
- 1,496 Sq Ft Home
- 2-Story Property
- Entrance Foyer
- Combination Dining and Living Room
- Pull Down Stairs to Attic
- Fire and Smoke Detector
- Laundry on upper level
Kitchen
- Microwave
- Dishwasher
- Kitchen Island
- Granite Countertops
Flooring
- Carpet
- Vinyl
Bedrooms and Bathrooms
- 3 Bedrooms
- Walk-In Closet
- Bathtub with Shower
Outdoor Features
- Covered Patio or Porch
- Playground
Schools
- West Harnett Middle School
- West Harnett High School
Utilities
- Heat Pump System
- Septic Tank
Community Details
- Briarwood Bluff Community Association
- Briarwood Bluff Subdivision
Listing and Financial Details
- Home warranty included in the sale of the property
- Assessor Parcel Number 039588 0005 25
Map
Create a Home Valuation Report for This Property
The Home Valuation Report is an in-depth analysis detailing your home's value as well as a comparison with similar homes in the area
Home Values in the Area
Average Home Value in this Area
Property History
| Date | Event | Price | Change | Sq Ft Price |
|---|---|---|---|---|
| 08/25/2025 08/25/25 | Sold | $274,900 | 0.0% | $184 / Sq Ft |
| 08/20/2025 08/20/25 | Off Market | $274,900 | -- | -- |
| 08/02/2025 08/02/25 | Price Changed | $274,900 | -1.8% | $184 / Sq Ft |
| 07/17/2025 07/17/25 | For Sale | $279,995 | -- | $187 / Sq Ft |
Source: Doorify MLS
Similar Homes in Sanford, NC
Source: Doorify MLS
MLS Number: LP745785
Nearby Homes



