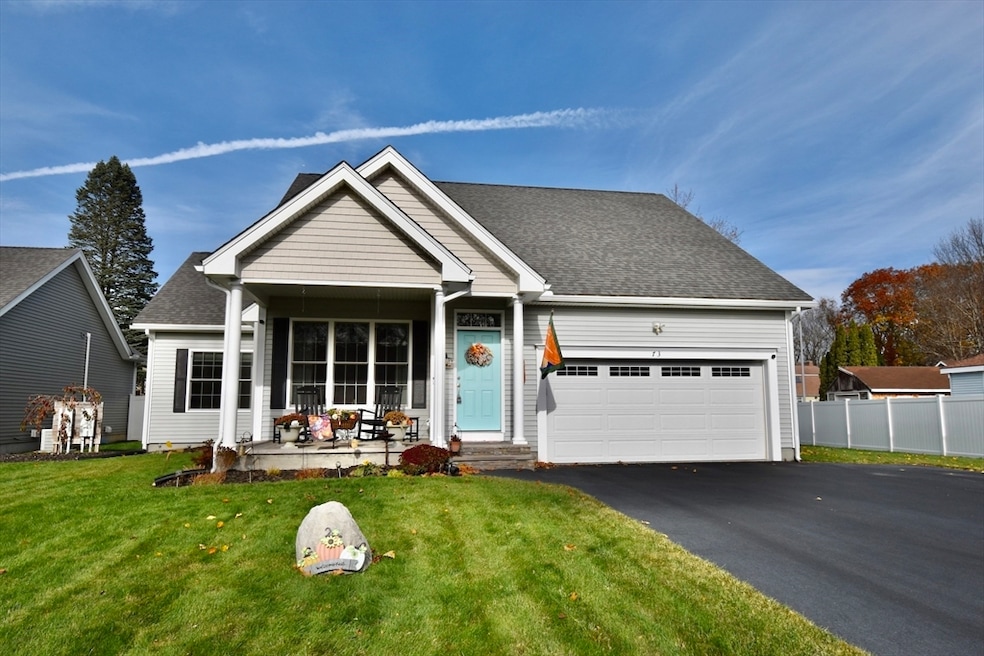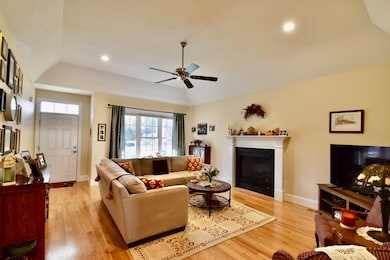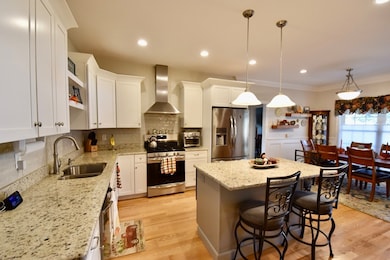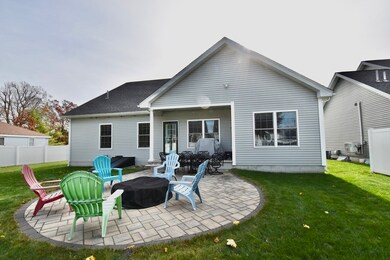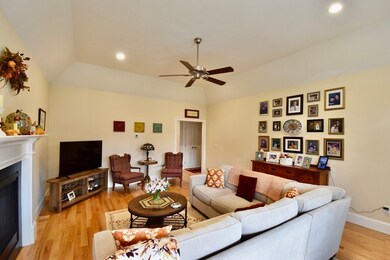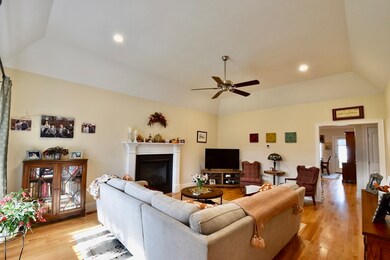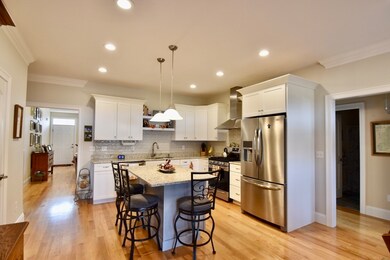73 Plummer Ave Northbridge, MA 01588
Estimated payment $3,759/month
Highlights
- Hot Property
- Medical Services
- 1 Fireplace
- Golf Course Community
- Wood Flooring
- Fenced Yard
About This Home
Welcome home to this stunning 3-bedroom, 2-bathroom detached ranch-style condo! Built in 2019, this home showcases thoughtful design, modern finishes, and meticulous care throughout. Step inside to find gleaming hardwood floors, an inviting fireplace, and an open-concept layout perfect for entertaining or relaxing. The kitchen is a showstopper, featuring granite countertops, sleek white cabinetry, and stainless-steel appliances.The primary suite provides a peaceful retreat with a spacious layout and a beautifully appointed bathroom. Two additional, generously sized, bedrooms offer flexibility for guests, a home office, or hobbies. Enjoy the beautifully landscaped grounds, with mature plantings, while sitting around your fire pit on the oversized patio. Central air, irrigation system, 2 car garage, and a shed for extra storage! This home is truly in pristine condition, offering move-in-ready convenience and modern comfort that's located on a dead end street.
Property Details
Home Type
- Condominium
Est. Annual Taxes
- $6,545
Year Built
- Built in 2019
Lot Details
- Fenced Yard
- Sprinkler System
Parking
- 2 Car Attached Garage
- Garage Door Opener
- Open Parking
- Off-Street Parking
Home Design
- Entry on the 1st floor
- Frame Construction
- Blown Fiberglass Insulation
- Shingle Roof
Interior Spaces
- 1,535 Sq Ft Home
- 1-Story Property
- 1 Fireplace
- Basement
Kitchen
- Range
- Microwave
- Plumbed For Ice Maker
- Dishwasher
- Disposal
Flooring
- Wood
- Carpet
- Tile
Bedrooms and Bathrooms
- 3 Bedrooms
- 2 Full Bathrooms
Laundry
- Laundry in unit
- Washer and Electric Dryer Hookup
Outdoor Features
- Patio
- Outdoor Storage
- Rain Gutters
- Porch
Location
- Property is near schools
Utilities
- Forced Air Heating and Cooling System
- Heating System Uses Propane
- 200+ Amp Service
Listing and Financial Details
- Assessor Parcel Number M:0023A B:00227,5123913
Community Details
Overview
- 2 Units
Amenities
- Medical Services
- Shops
- Coin Laundry
Recreation
- Golf Course Community
Map
Home Values in the Area
Average Home Value in this Area
Tax History
| Year | Tax Paid | Tax Assessment Tax Assessment Total Assessment is a certain percentage of the fair market value that is determined by local assessors to be the total taxable value of land and additions on the property. | Land | Improvement |
|---|---|---|---|---|
| 2025 | $6,545 | $555,100 | $0 | $555,100 |
| 2024 | $5,594 | $462,700 | $0 | $462,700 |
| 2023 | $5,687 | $438,800 | $0 | $438,800 |
| 2022 | $5,465 | $396,900 | $0 | $396,900 |
| 2021 | $5,393 | $372,200 | $0 | $372,200 |
Property History
| Date | Event | Price | List to Sale | Price per Sq Ft | Prior Sale |
|---|---|---|---|---|---|
| 11/10/2025 11/10/25 | For Sale | $609,900 | +50.6% | $397 / Sq Ft | |
| 05/22/2020 05/22/20 | Sold | $405,000 | -0.2% | $253 / Sq Ft | View Prior Sale |
| 05/06/2020 05/06/20 | Pending | -- | -- | -- | |
| 05/05/2020 05/05/20 | For Sale | $405,900 | -- | $254 / Sq Ft |
Source: MLS Property Information Network (MLS PIN)
MLS Number: 73453260
APN: NBRI M:0023A B:00227
- 157 Rolling Ridge Dr Unit 84
- 1052 Providence Rd
- 140 Rolling Ridge Dr Unit 78
- 169 Rolling Ridge Dr Unit 97
- 159 Rolling Ridge Dr Unit 85
- 39 Crestwood Cir Unit 42
- 33 Crestwood Cir Unit 45
- 831 Providence Rd Unit 837
- 0 Puddon St
- 708 Marston Rd
- 894 Marston Rd
- 5 Summit St
- 21 Granite St
- 121 East St Unit 121
- 90 Nathaniel Dr
- 1880 Providence Rd
- 1825 Quaker St
- 135 Windstone Dr
- 192 Rebecca Rd
- 18 East St Unit 24
- 475 Church St Unit 3rd Floor
- 420 Church St Unit 420
- 12 Leland Rd Unit 12
- 404 Church St
- 27 Fletcher St Unit 1
- 82 High St Unit 82
- 2208-2210 Providence Rd Unit 2210C
- 17 Highland Park Unit 2
- 149 Border St
- 14 Hartford Ave W Unit 3
- 2 Burdon St Unit . 2
- 89 Buttercup Ln Unit 255
- 23 Hartford Ave S Unit Townhouse for Rent
- 2 Hartford Ave S Unit A
- 76 Main St Unit A
- 149 Main St
- 64 Oak St Unit 1
- 31 Snowling Rd Unit Two
- 21 Pleasant St Unit 2
- 27 Douglas St Unit 2
