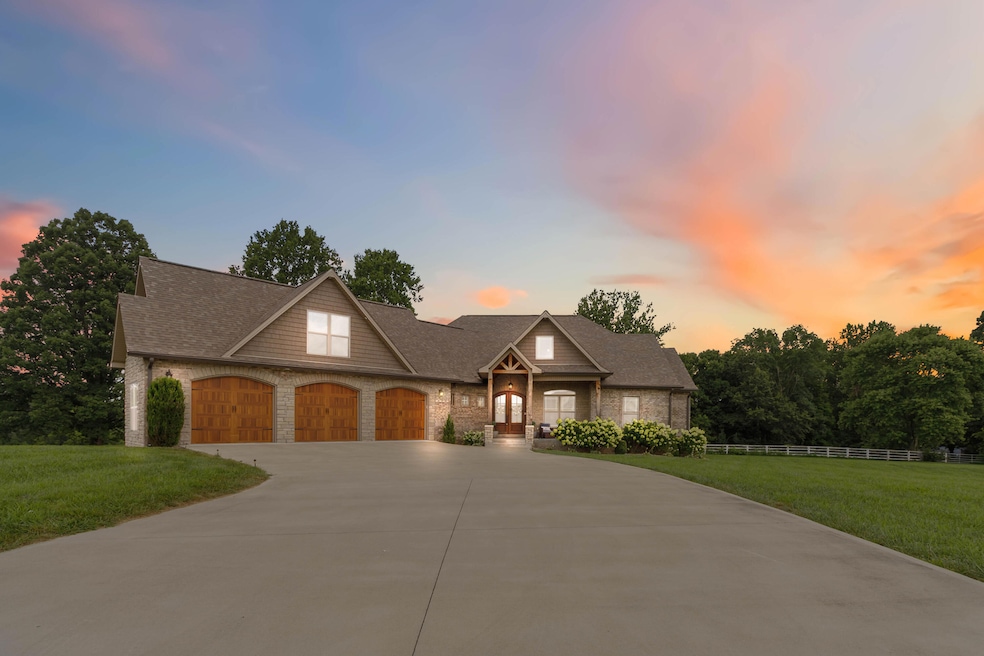
73 Prewitts Way Somerset, KY 42503
Estimated payment $4,089/month
Highlights
- 1.24 Acre Lot
- Wood Flooring
- Eat-In Kitchen
- Craftsman Architecture
- Porch
- Brick Veneer
About This Home
Welcome to this stunning 5-bedroom, 4-bath custom-built home, perfectly nestled on 1.24 private acres in the prestigious Twin Lakes Subdivision. Designed in 2021 with thoughtful craftsmanship and upscale finishes, this spacious ranch offers refined elegance, comfort, and modern living all in one.
From the moment you step inside, you'll be captivated by the wide-plank hardwood floors, soaring ceilings, and open-concept living spaces bathed in natural light. The chef's kitchen features sleek quartz countertops, custom cabinetry, and a generous island—perfect for entertaining or gathering with family.
Retreat to the serene primary suite with spa-like bath, while additional bedrooms provide ample space for family or guests. A large bonus/media room upstairs adds versatility for movie nights, or playroom.
Step outside to your covered patio overlooking a peaceful, wooded backdrop where deer and wildlife often visit—your own slice of Kentucky tranquility. The oversized 3-car garage ensures plenty of room for vehicles, hobbies, and storage.
Located just minutes from Lake Cumberland and all that Somerset has to offer, this home blends quiet luxury with convenience and charm.
Listing Agent
Cheri Shaffer
Lifstyl Real Estate License #271533 Listed on: 07/11/2025
Home Details
Home Type
- Single Family
Est. Annual Taxes
- $4,365
Year Built
- Built in 2021
Lot Details
- 1.24 Acre Lot
- Wood Fence
- Wire Fence
Parking
- 3 Car Garage
- Front Facing Garage
- Driveway
Home Design
- Craftsman Architecture
- Brick Veneer
- Block Foundation
- Shingle Roof
- Composition Roof
Interior Spaces
- 3,568 Sq Ft Home
- Ceiling Fan
- Living Room
- Utility Room
- Washer and Electric Dryer Hookup
- Property Views
Kitchen
- Eat-In Kitchen
- Breakfast Bar
Flooring
- Wood
- Carpet
- Tile
Bedrooms and Bathrooms
- 5 Bedrooms
- Walk-In Closet
Outdoor Features
- Porch
Schools
- Pulaski Co Elementary School
- Northern Pulaski Middle School
- Pulaski Co High School
Utilities
- Cooling Available
- Heat Pump System
- Septic Tank
Community Details
- Twin Lakes Subdivision
Listing and Financial Details
- Assessor Parcel Number 060-4-4-54
Map
Home Values in the Area
Average Home Value in this Area
Tax History
| Year | Tax Paid | Tax Assessment Tax Assessment Total Assessment is a certain percentage of the fair market value that is determined by local assessors to be the total taxable value of land and additions on the property. | Land | Improvement |
|---|---|---|---|---|
| 2024 | $4,365 | $590,000 | $75,000 | $515,000 |
| 2023 | $4,591 | $590,000 | $75,000 | $515,000 |
| 2022 | $4,655 | $590,000 | $75,000 | $515,000 |
| 2021 | $321 | $39,000 | $39,000 | $0 |
| 2020 | $323 | $39,000 | $39,000 | $0 |
| 2019 | $257 | $30,000 | $30,000 | $0 |
| 2018 | $252 | $30,000 | $30,000 | $0 |
| 2017 | $248 | $30,000 | $30,000 | $0 |
| 2016 | $248 | $30,000 | $30,000 | $0 |
| 2015 | $242 | $30,000 | $30,000 | $0 |
| 2014 | $236 | $30,000 | $30,000 | $0 |
Property History
| Date | Event | Price | Change | Sq Ft Price |
|---|---|---|---|---|
| 08/10/2025 08/10/25 | Pending | -- | -- | -- |
| 07/11/2025 07/11/25 | For Sale | $685,000 | +16.1% | $192 / Sq Ft |
| 12/09/2021 12/09/21 | Sold | $589,900 | 0.0% | $165 / Sq Ft |
| 10/29/2021 10/29/21 | Pending | -- | -- | -- |
| 10/27/2021 10/27/21 | For Sale | $589,900 | -- | $165 / Sq Ft |
Purchase History
| Date | Type | Sale Price | Title Company |
|---|---|---|---|
| Deed | $36,000 | Attorney Only | |
| Grant Deed | $90,000 | -- |
Similar Homes in Somerset, KY
Source: ImagineMLS (Bluegrass REALTORS®)
MLS Number: 25015070
APN: 060-4-4-54
- 371 Prewitts Way
- 57 Country Hill Dr
- 324 Little Creek Rd
- 148 Connors Way
- 161 Summer Breeze Dr
- 731 Splendor View Dr
- 162 Summer Breeze Dr
- 139 Summer Breeze Dr
- 201 Clear Lake Dr
- 1905 Avalon Dr
- Lot Prewitt Place Dr
- 1910 Lancelot Dr
- 2001 Lancelot Dr
- 2011 Merlin Ave
- 370 Splendor View Dr
- 50 Muirfield Dr
- 245 W Saddlebrook Dr
- 253 W Saddlebrook Dr
- 158 & 172 Muirfield Dr
- 77 Muirfield Dr






