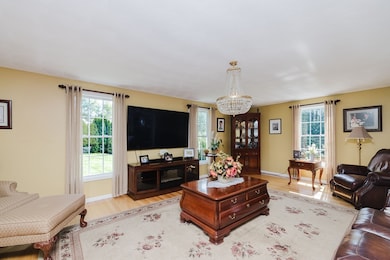
73 Regent Ct Swansea, MA 02777
Luther Corner NeighborhoodEstimated payment $6,313/month
Highlights
- Golf Course Community
- 1.85 Acre Lot
- Covered Deck
- Above Ground Pool
- Colonial Architecture
- Vaulted Ceiling
About This Home
Experience refined living in this immaculate 3,300 sq ft Colonial located on a beautiful cul-de-sac in prestigious Touisset Estates. This home exudes quality with gleaming hardwood floors, rich cherry cabinetry, granite countertops, and a gracious front-to-back living room. A spacious dining room sets the stage for elegant entertaining. The fully finished lower level features a granite kitchen and walk-out—ideal for an in-law, au pair, or private guest suite. The newly renovated spa-like primary bath is pure luxury. If you love to entertain, this home is perfect—enjoy outdoor living under the 20-ft awning on the deck, by the above-ground pool, or surrounded by professionally landscaped grounds. Additional features include a whole-house generator, heated garage, owned solar panels, and an irrigation system. This exceptional home blends sophistication, functionality, and comfort in a stunning setting. Don't miss your chance to own this incredible property.
Home Details
Home Type
- Single Family
Est. Annual Taxes
- $9,250
Year Built
- Built in 2002
Lot Details
- 1.85 Acre Lot
- Property is zoned R1
Parking
- 2 Car Attached Garage
- Driveway
- Open Parking
- Off-Street Parking
Home Design
- Colonial Architecture
- Frame Construction
- Shingle Roof
- Concrete Perimeter Foundation
Interior Spaces
- Vaulted Ceiling
- Insulated Windows
- Dining Area
- Den
- Bonus Room
Kitchen
- Stove
- Range
- Dishwasher
- Kitchen Island
- Solid Surface Countertops
Flooring
- Wood
- Ceramic Tile
Bedrooms and Bathrooms
- 3 Bedrooms
- Primary bedroom located on second floor
Laundry
- Dryer
- Washer
Basement
- Basement Fills Entire Space Under The House
- Laundry in Basement
Eco-Friendly Details
- Solar Water Heater
Outdoor Features
- Above Ground Pool
- Covered Deck
- Covered Patio or Porch
Utilities
- Forced Air Heating and Cooling System
- Heating System Uses Natural Gas
- Generator Hookup
- 100 Amp Service
- Power Generator
- Private Water Source
- Gas Water Heater
- Private Sewer
Listing and Financial Details
- Assessor Parcel Number M:003.0 B:0003 L:0022A,3606858
Community Details
Overview
- No Home Owners Association
Recreation
- Golf Course Community
Map
Home Values in the Area
Average Home Value in this Area
Tax History
| Year | Tax Paid | Tax Assessment Tax Assessment Total Assessment is a certain percentage of the fair market value that is determined by local assessors to be the total taxable value of land and additions on the property. | Land | Improvement |
|---|---|---|---|---|
| 2025 | $9,250 | $776,000 | $218,000 | $558,000 |
| 2024 | $9,280 | $774,000 | $213,000 | $561,000 |
| 2023 | $8,264 | $629,400 | $157,300 | $472,100 |
| 2022 | $7,822 | $543,600 | $143,800 | $399,800 |
| 2021 | $7,962 | $509,400 | $147,400 | $362,000 |
| 2020 | $6,947 | $445,900 | $152,000 | $293,900 |
| 2019 | $6,882 | $443,700 | $134,600 | $309,100 |
| 2018 | $6,503 | $425,600 | $127,400 | $298,200 |
| 2017 | $5,748 | $432,800 | $137,700 | $295,100 |
| 2016 | $5,439 | $402,300 | $118,100 | $284,200 |
| 2015 | $5,276 | $401,800 | $118,100 | $283,700 |
| 2014 | $4,909 | $382,300 | $118,100 | $264,200 |
Property History
| Date | Event | Price | Change | Sq Ft Price |
|---|---|---|---|---|
| 06/02/2025 06/02/25 | For Sale | $1,019,000 | -- | $307 / Sq Ft |
Purchase History
| Date | Type | Sale Price | Title Company |
|---|---|---|---|
| Deed | $475,000 | -- |
Mortgage History
| Date | Status | Loan Amount | Loan Type |
|---|---|---|---|
| Open | $310,000 | Stand Alone Refi Refinance Of Original Loan | |
| Closed | $348,000 | No Value Available | |
| Closed | $38,000 | No Value Available |
Similar Homes in the area
Source: MLS Property Information Network (MLS PIN)
MLS Number: 73383839
APN: SWAN-000030-000003-000022A
- 526 Old Warren Rd
- 308 Old Warren Rd
- 25 Inverness Rd
- 114 Cypress Dr
- 17 Paula Dr
- 105 Birchwood Dr
- 131 Maple Ave
- 1 Pine Ln
- 95 Winslow Way
- 73 Jette St
- 67 Jette St
- 35 Lazywood Ln
- 0 Grand Army of the Republic Hwy
- 41 James Ave
- 40 Clancy St
- 7 Ocean View Ave
- 1 Charity Dr
- 41,43,& 55 Laurel Ave
- 296 Ocean Grove Ave
- 115 Gardner Ave
- 158 Bluff Ave
- 192 Bayside Ave Unit 1
- 455 Child St Unit 1
- 624 Metacom Ave
- 700 Metacom Ave
- 93 Kickemuit Ave
- 362 Main St Unit 6
- 44 Jean Ave
- 421 Main St
- 37 Warren Ave Unit 1
- 99 Water St
- 99 Main St
- 91 Main St Unit 401
- 21 Wallis Ave Unit 1
- 508 Grand Army of the Republic Highway St
- 112 Prospect St Unit 2
- 24 Jane Ln Unit 1
- 427 Bay St Unit 2
- 89 Globe Mills Ave
- 1212 Riverside Ave Unit Furnished 2 Bed






