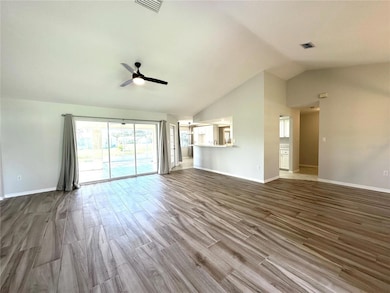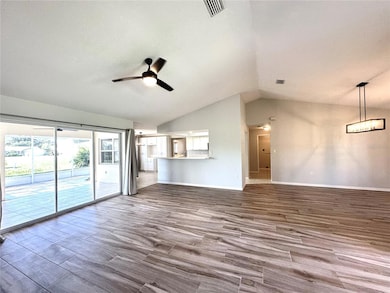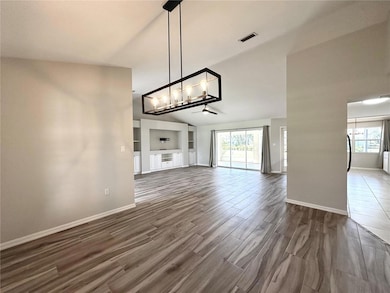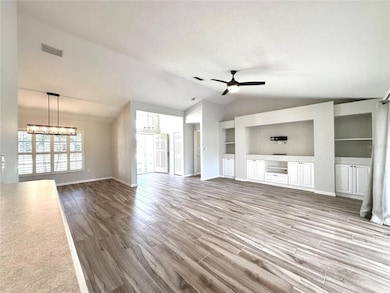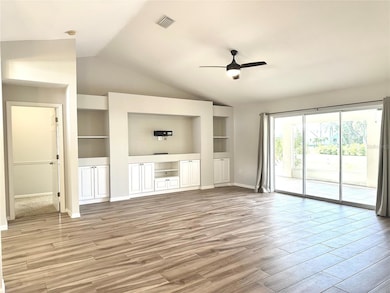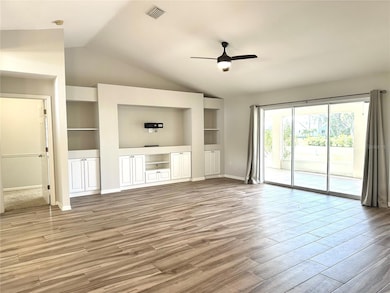73 Santarem Cir Punta Gorda, FL 33983
Deep Creek NeighborhoodHighlights
- Open Floorplan
- Breakfast Area or Nook
- 2 Car Attached Garage
- Cathedral Ceiling
- Double Convection Oven
- Walk-In Closet
About This Home
"ANNUAL RENTAL" Welcome to your new home in the highly desirable Deep Creek neighborhood of Punta Gorda! This spacious and beautifully maintained residence offers comfort, privacy, and convenience—perfect for families seeking Florida living at its best. Open Concept Living with cathedral ceilings and an airy split floor plan create a bright, inviting atmosphere. The beautiful kitchen features a double convection oven, built-in storage with dual pantries, coffee bar, and breakfast nook. Primary Suite Retreat is large ensuite with dual sinks, walk-in closet, and private lanai access. Three pocket sliders and French doors open to a screened lanai overlooking a serene greenbelt—ideal for morning coffee or evening relaxation. Living room is designed for a full-wall entertainment center with space for an oversized TV and display space. Other amenities include inside laundry room, 2-car garage, and ample storage throughout. This lovely home is nestled in Deep Creek, a deed-restricted community known for its well-kept homes and peaceful environment. Easy access to I-75, making commutes to Sarasota, Fort Myers, and local beaches a breeze. Close to shopping, dining, golf courses, and top-rated schools.
Listing Agent
THOMAS RYAN REAL ESTATE MANAGE Brokerage Phone: 941-833-4777 License #3350089 Listed on: 09/26/2025
Co-Listing Agent
THOMAS RYAN REAL ESTATE MANAGE Brokerage Phone: 941-833-4777 License #3209941
Home Details
Home Type
- Single Family
Est. Annual Taxes
- $5,712
Year Built
- Built in 2000
Lot Details
- 9,599 Sq Ft Lot
- North Facing Home
Parking
- 2 Car Attached Garage
Interior Spaces
- 1,995 Sq Ft Home
- 1-Story Property
- Open Floorplan
- Cathedral Ceiling
- Ceiling Fan
- Window Treatments
- Sliding Doors
- Living Room
- Dining Room
- Laundry Room
Kitchen
- Breakfast Area or Nook
- Eat-In Kitchen
- Dinette
- Double Convection Oven
- Range
- Microwave
- Dishwasher
- Disposal
Flooring
- Carpet
- Ceramic Tile
Bedrooms and Bathrooms
- 3 Bedrooms
- Split Bedroom Floorplan
- Walk-In Closet
- 2 Full Bathrooms
Utilities
- Central Heating and Cooling System
- Electric Water Heater
- Cable TV Available
Listing and Financial Details
- Residential Lease
- Security Deposit $2,300
- Property Available on 10/1/25
- Tenant pays for carpet cleaning fee, cleaning fee, re-key fee
- 12-Month Minimum Lease Term
- $50 Application Fee
- 1 to 2-Year Minimum Lease Term
- Assessor Parcel Number 402305235003
Community Details
Overview
- Property has a Home Owners Association
- Poa Section 20 Association, Phone Number (941) 627-8562
- Deep Creek Community
- Punta Gorda Isles Sec 20 Subdivision
Pet Policy
- Pets up to 25 lbs
- Pet Size Limit
- 1 Pet Allowed
- $50 Pet Fee
- Dogs Allowed
- Breed Restrictions
Map
Source: Stellar MLS
MLS Number: C7515477
APN: 402305235003
- 25504 Taltal Dr
- 41 Rio Cuarto St
- 41 Manizaks Ave
- 25434 Colon Dr
- 21 Manizaks Ave
- 26164 Copiapo Cir
- 26058 Paysandu Dr
- 25730 Deep Creek Blvd
- 25688 Deep Creek Blvd
- 30 Santarem Cir
- 49 Marajo St
- 26061 Concepcion Dr
- 25655 Deep Creek Blvd
- 222 Santarem Cir
- 149 Valdiva St
- 51 Lima St
- 133 Valdiva St
- 25385 Sullan Ct
- 25214 Aysen Dr
- 141 Angol St
- 26060 Concepcion Dr
- 184 Maracal Way
- 212 Boa Vista St
- 332 Bahia Blanca Dr
- 26291 Trinilas Dr
- 408 Bahia Grande Ave
- 65 Pepe Ct
- 50 Pepe Ct
- 11567 SW Ben Dr
- 209 Uruguay Dr
- 25145 Mercedes Dr
- 25676 Aysen Dr
- 421 Londrina Dr
- 24510 SW Kingsway Cir
- 25385 Sandhill Blvd Unit D2
- 25385 Sandhill Blvd Unit E1
- 175 Kings Hwy Unit 228
- 25100 Sandhill Blvd Unit Q201
- 25100 Sandhill Blvd Unit Bldg N 202
- 175 Kings Hwy Unit 1512

