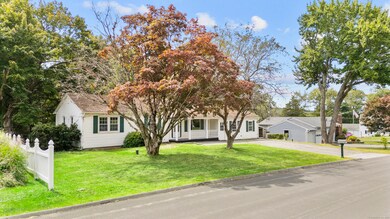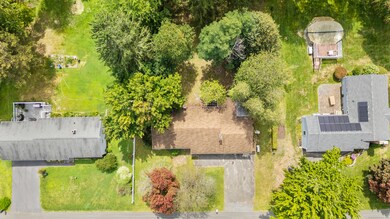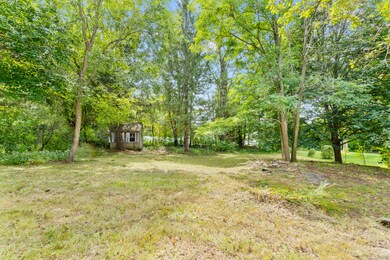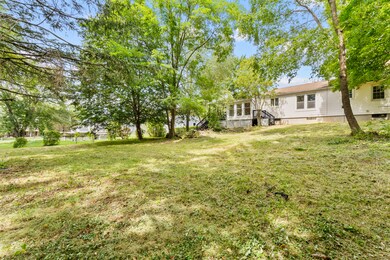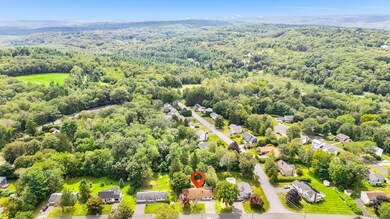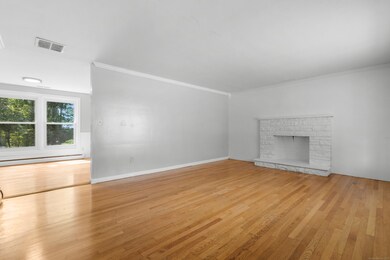73 Shirley Rd Torrington, CT 06790
Estimated payment $2,413/month
Highlights
- Ranch Style House
- 1 Fireplace
- Hot Water Circulator
- Attic
- Central Air
- Hot Water Heating System
About This Home
Bring your vision- this home is full of potential. A little elbow grease will make this home perfect. 5 bedroom, 2 bath ranch style in one of Torrington's most desirable east side neighborhoods. The fully finished lower level provides even more living space, perfect for a family room, home office, or guest suite, complete with a second full bath. A sunroom and private backyard complete this wonderful home. Brand new boiler (2023), oil tank (2024), well-pump (2023), and well-tank (2023).
Listing Agent
KW Legacy Partners Brokerage Phone: (201) 212-7531 License #RES.0817427 Listed on: 08/31/2025

Home Details
Home Type
- Single Family
Est. Annual Taxes
- $8,739
Year Built
- Built in 1963
Lot Details
- 0.4 Acre Lot
- Property is zoned R15S
Home Design
- Ranch Style House
- Concrete Foundation
- Frame Construction
- Asphalt Shingled Roof
- Concrete Siding
- Vinyl Siding
Interior Spaces
- 1,816 Sq Ft Home
- 1 Fireplace
- Basement Fills Entire Space Under The House
- Attic or Crawl Hatchway Insulated
Kitchen
- Oven or Range
- Electric Cooktop
- Microwave
- Dishwasher
Bedrooms and Bathrooms
- 5 Bedrooms
- 2 Full Bathrooms
Utilities
- Central Air
- Hot Water Heating System
- Heating System Uses Oil
- Private Company Owned Well
- Hot Water Circulator
- Fuel Tank Located in Basement
Listing and Financial Details
- Assessor Parcel Number 888865
Map
Home Values in the Area
Average Home Value in this Area
Tax History
| Year | Tax Paid | Tax Assessment Tax Assessment Total Assessment is a certain percentage of the fair market value that is determined by local assessors to be the total taxable value of land and additions on the property. | Land | Improvement |
|---|---|---|---|---|
| 2025 | $8,739 | $227,290 | $30,870 | $196,420 |
| 2024 | $6,062 | $126,380 | $30,880 | $95,500 |
| 2023 | $6,061 | $126,380 | $30,880 | $95,500 |
| 2022 | $5,958 | $126,380 | $30,880 | $95,500 |
| 2021 | $5,835 | $126,380 | $30,880 | $95,500 |
| 2020 | $5,835 | $126,380 | $30,880 | $95,500 |
| 2019 | $5,524 | $119,640 | $34,300 | $85,340 |
| 2018 | $5,524 | $119,640 | $34,300 | $85,340 |
| 2017 | $5,474 | $119,640 | $34,300 | $85,340 |
| 2016 | $5,474 | $119,640 | $34,300 | $85,340 |
| 2015 | $5,474 | $119,640 | $34,300 | $85,340 |
| 2014 | $5,954 | $163,920 | $56,990 | $106,930 |
Property History
| Date | Event | Price | List to Sale | Price per Sq Ft | Prior Sale |
|---|---|---|---|---|---|
| 09/11/2025 09/11/25 | Price Changed | $319,000 | 0.0% | $176 / Sq Ft | |
| 09/11/2025 09/11/25 | For Sale | $319,000 | -5.9% | $176 / Sq Ft | |
| 09/11/2025 09/11/25 | Off Market | $339,000 | -- | -- | |
| 08/31/2025 08/31/25 | For Sale | $339,000 | +73.8% | $187 / Sq Ft | |
| 05/31/2022 05/31/22 | Sold | $195,000 | 0.0% | $107 / Sq Ft | View Prior Sale |
| 05/24/2022 05/24/22 | Pending | -- | -- | -- | |
| 03/12/2022 03/12/22 | For Sale | $195,000 | -- | $107 / Sq Ft |
Purchase History
| Date | Type | Sale Price | Title Company |
|---|---|---|---|
| Warranty Deed | $195,000 | None Available | |
| Warranty Deed | -- | None Available | |
| Warranty Deed | $192,200 | -- | |
| Warranty Deed | $142,500 | -- |
Mortgage History
| Date | Status | Loan Amount | Loan Type |
|---|---|---|---|
| Open | $209,600 | Purchase Money Mortgage | |
| Previous Owner | $178,876 | Stand Alone Refi Refinance Of Original Loan | |
| Previous Owner | $190,600 | Purchase Money Mortgage | |
| Previous Owner | $128,250 | Purchase Money Mortgage |
Source: SmartMLS
MLS Number: 24123102
APN: TORR-000141-000006-000005
- 51 Bradford Rd
- 111 Oxbow Dr
- 65 Oak Meadow Ln Unit 65
- 325 Circle Dr
- 410 Circle Dr
- 69 Sunrise Dr
- 595 Torringford St
- 144 Morningside Dr
- 33 Dawn Ave
- 100 Nutmeg Dr
- 157 Edgewood Dr
- 141 Highfield Dr
- 714 Torringford St
- 211 Lyman Dr
- 0 Torringford St W
- 29 Hannah Way
- 37 Louis Cir
- 179 Greenridge Rd
- 175 Ramstein Rd
- 165 Birchwood Dr
- 12 E Farms Rd Unit A
- 60 Wildwood Rd
- 109 Sunny Ln
- 164 Birge Park Rd
- 135 Allison Dr
- 261 Hillside Ave Unit 2
- 451 Harwinton Ave
- 90 24 Bumper Rd
- 89 Hillside Ave Unit 2
- 32 Christine St
- 441 Winthrop St
- 77 Marion Ave Unit 2
- 40 Mortimer St Unit 3
- 44 Brookside Ave Unit U2
- 3 Britton Ave Unit 1
- 3 Britton Ave Unit 3
- 237 E Main St Unit 3
- 237 E Main St Unit 2
- 237 E Main St Unit 1A
- 161 Kinney St

