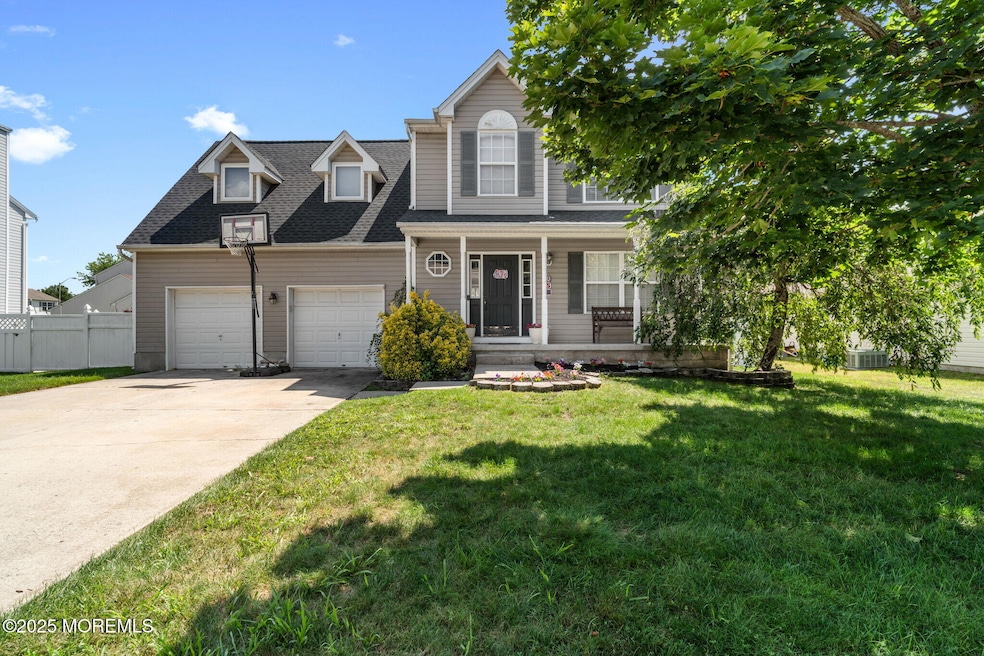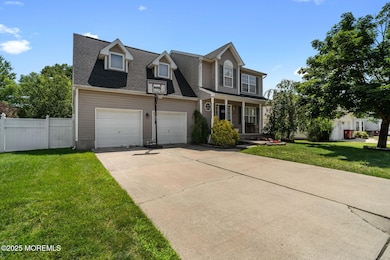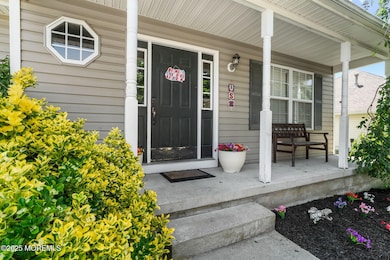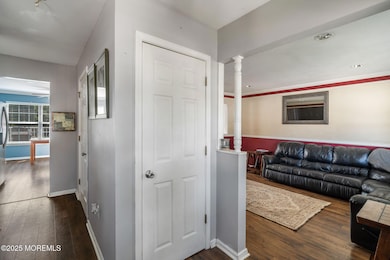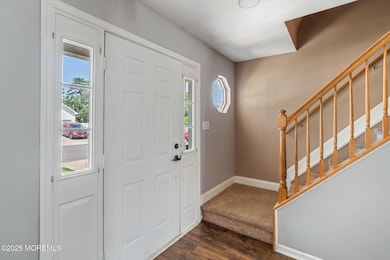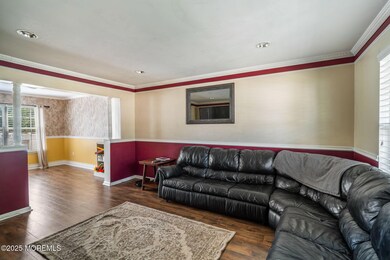
73 Timberline Rd Bayville, NJ 08721
Estimated payment $3,537/month
Highlights
- Colonial Architecture
- Wood Flooring
- Cul-De-Sac
- Backs to Trees or Woods
- No HOA
- Porch
About This Home
Welcome to your dream home nestled in the desirable Berkeley Woods section of Bayville! This beautifully maintained 4-bedroom, 2.5-bathroom residence offers just under 2,000 sq ft of comfortable living space, perfect for families or anyone seeking a blend of functionality and style.
Step inside to find a warm and inviting layout featuring a spacious living area and generously sized bedrooms. The full basement provides ample storage or the potential for a home gym, office, or playroom.
Additional highlights include a brand new roof, two-car garage, private office space, central air, a fenced in backyard, oversized deck, and a location on a cul-de-sac that can't be beat!
Homes in Berkeley Woods don't come on the market often — don't miss your chance to make this one yours!
Home Details
Home Type
- Single Family
Est. Annual Taxes
- $6,625
Year Built
- Built in 1999
Lot Details
- 9,583 Sq Ft Lot
- Lot Dimensions are 80 x 118
- Cul-De-Sac
- Fenced
- Sprinkler System
- Backs to Trees or Woods
Parking
- 2 Car Attached Garage
- Driveway
Home Design
- Colonial Architecture
- Shingle Roof
- Vinyl Siding
Interior Spaces
- 1,862 Sq Ft Home
- 2-Story Property
- Crown Molding
- Home Security System
- Unfinished Basement
Kitchen
- Dinette
- Microwave
- Dishwasher
Flooring
- Wood
- Wall to Wall Carpet
- Ceramic Tile
Bedrooms and Bathrooms
- 4 Bedrooms
- Walk-In Closet
- Primary Bathroom is a Full Bathroom
- Primary Bathroom includes a Walk-In Shower
Laundry
- Dryer
- Washer
Outdoor Features
- Porch
Schools
- Bayville Elementary School
- Central Reg Middle School
- Central Regional High School
Utilities
- Forced Air Heating and Cooling System
- Heating System Uses Natural Gas
- Natural Gas Water Heater
Community Details
- No Home Owners Association
- Berkeley Woods Subdivision
Listing and Financial Details
- Exclusions: Personal Items.
- Assessor Parcel Number 06-00939-11-00044
Map
Home Values in the Area
Average Home Value in this Area
Tax History
| Year | Tax Paid | Tax Assessment Tax Assessment Total Assessment is a certain percentage of the fair market value that is determined by local assessors to be the total taxable value of land and additions on the property. | Land | Improvement |
|---|---|---|---|---|
| 2025 | $6,625 | $274,800 | $82,700 | $192,100 |
| 2024 | $6,375 | $274,800 | $82,700 | $192,100 |
| 2023 | $6,257 | $274,800 | $82,700 | $192,100 |
| 2022 | $6,257 | $274,800 | $82,700 | $192,100 |
| 2021 | $6,125 | $274,800 | $82,700 | $192,100 |
| 2020 | $6,125 | $274,800 | $82,700 | $192,100 |
| 2019 | $5,955 | $274,800 | $82,700 | $192,100 |
| 2018 | $5,936 | $274,800 | $82,700 | $192,100 |
| 2017 | $5,716 | $274,800 | $82,700 | $192,100 |
| 2016 | $5,686 | $274,800 | $82,700 | $192,100 |
| 2015 | $5,529 | $274,800 | $82,700 | $192,100 |
| 2014 | $5,372 | $274,800 | $82,700 | $192,100 |
Property History
| Date | Event | Price | Change | Sq Ft Price |
|---|---|---|---|---|
| 07/29/2025 07/29/25 | Price Changed | $549,000 | -3.5% | $295 / Sq Ft |
| 07/18/2025 07/18/25 | For Sale | $569,000 | -- | $306 / Sq Ft |
Purchase History
| Date | Type | Sale Price | Title Company |
|---|---|---|---|
| Interfamily Deed Transfer | -- | Hunter Title Agency Inc | |
| Deed | $265,000 | Old Republic National Title | |
| Interfamily Deed Transfer | -- | Lenders Edge Title Agency | |
| Deed | $140,725 | -- | |
| Deed | $43,000 | Chicago Title Insurance Co |
Mortgage History
| Date | Status | Loan Amount | Loan Type |
|---|---|---|---|
| Open | $237,500 | New Conventional | |
| Closed | $190,000 | New Conventional | |
| Closed | $175,000 | New Conventional | |
| Previous Owner | $320,000 | Balloon | |
| Previous Owner | $280,000 | New Conventional | |
| Previous Owner | $232,000 | Fannie Mae Freddie Mac | |
| Previous Owner | $14,312 | Unknown | |
| Previous Owner | $133,688 | Stand Alone First | |
| Previous Owner | $104,275 | Construction |
Similar Homes in the area
Source: MOREMLS (Monmouth Ocean Regional REALTORS®)
MLS Number: 22521422
APN: 06-00939-11-00044
- 0 Amsterdam Ave Unit 22524645
- 10 Butternut Ln
- 6 Surle Ct
- 4 Saddle Ridge Ct
- 12 Bridle Path
- 3 Railroad Ave
- 890 Route 9 Hwy Unit 1
- 96 Bridle Path
- 356 Railroad Ave
- 317 Trenton Ave N
- 126 Manhattan Ave
- 0 Market Extension Unit 22220016
- 143 Sylvan Lake Blvd
- 11 Nautical Ct
- 39 Brittany Dr
- 5 Overlook Ct
- 24 Woodland Rd
- 0 Clifton Ave Unit 22521334
- 49 Butler Ave
- 13 Colton Ct
- 38 Edison St
- 204 Mill Creek Dr
- 226 Mill Creek Dr
- 59 Top Sail Ct
- 1041 Bayview Ave
- 250 Butler Blvd
- 252 Butler Blvd
- 712 Radnor Ave
- 11 Peaksail Dr
- 509 Monmouth Ave
- 225 Atlantic City Blvd
- 504 E Riviera Ave
- 408 Newport Ave
- 611 Drew Ave
- 7 Elberon Ave
- 85 Main Bayway
- 1010 Bowsprit Point
- 75 River Dr
- 320 Elizabeth Ave
- 65 Ambermist Way
