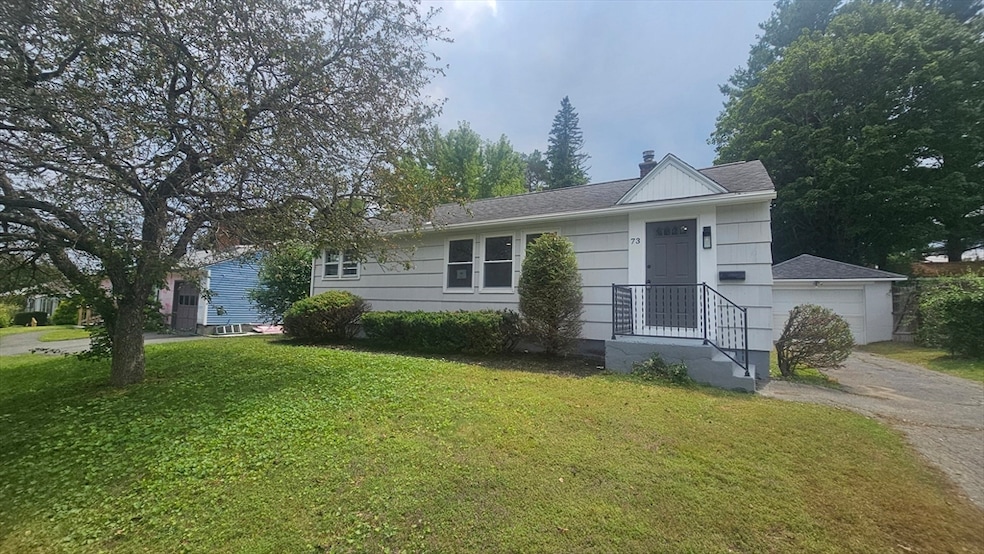
73 Velma Ave Pittsfield, MA 01201
Estimated payment $1,870/month
Highlights
- Popular Property
- Marble Flooring
- 1 Car Detached Garage
- Ranch Style House
- No HOA
- 5-minute walk to Clapp Park
About This Home
Freshly updated and move-in ready, this 3 bed, 1 bath home offers 1,000sf of charm and modern style. Inside, refinished hardwood floors flow through the light-filled living spaces, while the brand-new kitchen features white shaker cabinets, quartz countertops, stainless steel appliances, and new tile flooring. The updated bathroom adds a fresh, modern touch, and thermal replacement windows improve comfort and efficiency. Both the interior and exterior have been freshly painted, creating a clean, inviting look. A one-car detached garage provides convenience and extra storage. This home blends timeless character with thoughtful updates, making it a perfect choice in a great Pittsfield location.
Listing Agent
Michael Del Greco
Elite Realty Partners LLC Listed on: 08/13/2025
Home Details
Home Type
- Single Family
Est. Annual Taxes
- $3,486
Year Built
- Built in 1956
Parking
- 1 Car Detached Garage
- Driveway
- Open Parking
- Off-Street Parking
Home Design
- Ranch Style House
- Frame Construction
- Shingle Roof
- Concrete Perimeter Foundation
Interior Spaces
- 1,000 Sq Ft Home
- Insulated Windows
- Basement Fills Entire Space Under The House
Kitchen
- Range
- Microwave
- Dishwasher
Flooring
- Wood
- Marble
- Tile
Bedrooms and Bathrooms
- 3 Bedrooms
- 1 Full Bathroom
Utilities
- No Cooling
- Forced Air Heating System
- 100 Amp Service
- Electric Water Heater
Additional Features
- Rain Gutters
- Property is zoned R12
Community Details
- No Home Owners Association
Listing and Financial Details
- Assessor Parcel Number 2714672
Map
Home Values in the Area
Average Home Value in this Area
Tax History
| Year | Tax Paid | Tax Assessment Tax Assessment Total Assessment is a certain percentage of the fair market value that is determined by local assessors to be the total taxable value of land and additions on the property. | Land | Improvement |
|---|---|---|---|---|
| 2025 | $3,846 | $214,400 | $88,900 | $125,500 |
| 2024 | $3,884 | $210,500 | $88,900 | $121,600 |
| 2023 | $3,486 | $190,300 | $79,000 | $111,300 |
| 2022 | $3,100 | $167,000 | $69,100 | $97,900 |
| 2021 | $2,957 | $153,600 | $69,100 | $84,500 |
| 2020 | $2,789 | $141,500 | $59,300 | $82,200 |
| 2019 | $2,598 | $133,800 | $54,300 | $79,500 |
| 2018 | $2,625 | $131,200 | $54,300 | $76,900 |
| 2017 | $2,426 | $123,600 | $49,400 | $74,200 |
| 2016 | $2,362 | $125,900 | $49,400 | $76,500 |
| 2015 | $2,274 | $125,900 | $49,400 | $76,500 |
Property History
| Date | Event | Price | Change | Sq Ft Price |
|---|---|---|---|---|
| 08/13/2025 08/13/25 | For Sale | $289,900 | -- | $290 / Sq Ft |
Purchase History
| Date | Type | Sale Price | Title Company |
|---|---|---|---|
| Foreclosure Deed | $199,900 | None Available | |
| Foreclosure Deed | $199,900 | None Available | |
| Deed | -- | -- | |
| Deed | -- | -- | |
| Deed | -- | -- | |
| Deed | $139,900 | -- | |
| Deed | $139,900 | -- |
Mortgage History
| Date | Status | Loan Amount | Loan Type |
|---|---|---|---|
| Previous Owner | $9,161 | No Value Available | |
| Previous Owner | $240,000 | No Value Available | |
| Previous Owner | $35,000 | No Value Available |
Similar Homes in the area
Source: MLS Property Information Network (MLS PIN)
MLS Number: 73417647
APN: PITT-000006G-000001-000026
- 40 Jeffrey Dr
- 39 Velma Ave
- 17 Jeffrey Dr
- 127 Gamwell Ave
- 147 Cole Ave
- 7 Aberdeen Rd
- 50 Harding St
- 207 S Mountain Rd
- 200 W Housatonic St Unit 16
- 47 Hawthorne Ave
- 31 Henry Ave
- Lot #112 Cadwell Rd
- 68 Colt Rd
- 205 Wendell Ave Unit C
- 50 W Housatonic St
- 79 Center St
- 47 Gale Ave
- 121 Wendell Ave
- 145 Bartlett Ave
- 20, 26, 30 E Housatonic St
- 15 Atwood Ave
- 99 Hawthorne Ave
- 55 W Housatonic St
- 113 West St
- 703 W Housatonic St
- 41 North St
- 10 Wendell Avenue Extension
- 339 Fenn St Unit 339 Fenn St 2nd Floor
- 324 North St
- 5 Whipple St
- 81 Linden St
- 10 Lyman St
- 205 Pecks Rd
- 178 New Lenox Rd
- 29 Chestnut Rd
- 21 Downing III
- 66 Brushwood Way
- 109 Housatonic St
- 17 Chamberlain Ave
- 41 Lake St Unit 41 Lake St.






