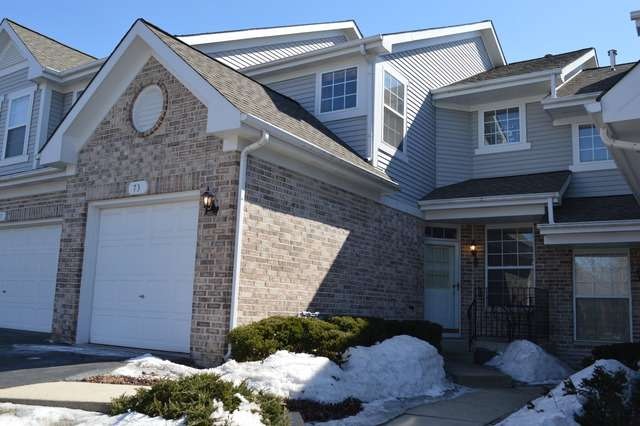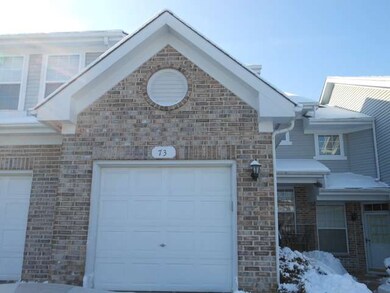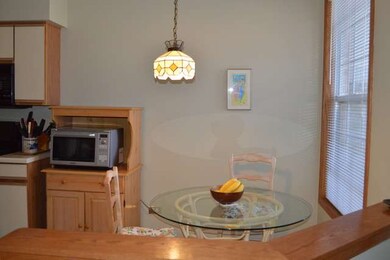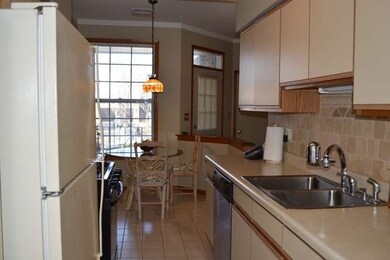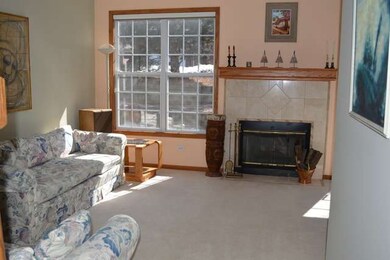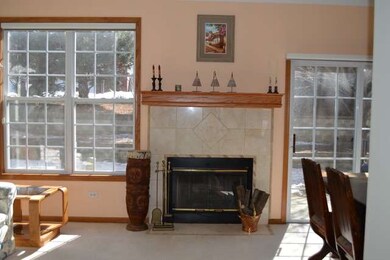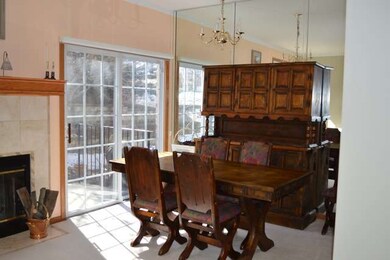
73 W 20th St Unit 110502 Lombard, IL 60148
South Lombard NeighborhoodHighlights
- Vaulted Ceiling
- Whirlpool Bathtub
- Attached Garage
- Pleasant Lane Elementary School Rated A-
- Skylights
- Breakfast Bar
About This Home
As of August 2018Elizabeth Crossing. 2 story townhome had Living Room w/fireplace and lots of windows to enjoy natural lighting. Master bedroom has walk-in closet & a full bath, dbl sink &ceramic tile flooring. plus a full bathroom off the 2nd bedroom. . Washer /dryer is conveniently located on the 2nd floor. Additional storage in the upstairs attach. Spectacular location. Great access to fine dining, shopping & expressways. .
Last Agent to Sell the Property
Lindsey Jafferali
Century 21 Lullo Listed on: 03/13/2014
Property Details
Home Type
- Condominium
Est. Annual Taxes
- $6,743
Year Built
- 1996
HOA Fees
- $166 per month
Parking
- Attached Garage
- Driveway
- Parking Included in Price
Home Design
- Brick Exterior Construction
- Asphalt Shingled Roof
- Vinyl Siding
Interior Spaces
- Vaulted Ceiling
- Skylights
- Wood Burning Fireplace
- Fireplace With Gas Starter
Kitchen
- Breakfast Bar
- Oven or Range
- Microwave
- Dishwasher
Bedrooms and Bathrooms
- Primary Bathroom is a Full Bathroom
- Dual Sinks
- Whirlpool Bathtub
Laundry
- Dryer
- Washer
Utilities
- Forced Air Heating and Cooling System
- Heating System Uses Gas
- Lake Michigan Water
Community Details
- Pets Allowed
Listing and Financial Details
- Homeowner Tax Exemptions
Ownership History
Purchase Details
Home Financials for this Owner
Home Financials are based on the most recent Mortgage that was taken out on this home.Purchase Details
Home Financials for this Owner
Home Financials are based on the most recent Mortgage that was taken out on this home.Purchase Details
Purchase Details
Home Financials for this Owner
Home Financials are based on the most recent Mortgage that was taken out on this home.Purchase Details
Purchase Details
Home Financials for this Owner
Home Financials are based on the most recent Mortgage that was taken out on this home.Purchase Details
Home Financials for this Owner
Home Financials are based on the most recent Mortgage that was taken out on this home.Similar Homes in Lombard, IL
Home Values in the Area
Average Home Value in this Area
Purchase History
| Date | Type | Sale Price | Title Company |
|---|---|---|---|
| Warranty Deed | -- | Citywide Title Corporation | |
| Warranty Deed | $185,000 | First American | |
| Interfamily Deed Transfer | -- | None Available | |
| Interfamily Deed Transfer | -- | Ctic | |
| Interfamily Deed Transfer | -- | -- | |
| Warranty Deed | $220,000 | Ticor Title Insurance Compan | |
| Trustee Deed | $146,500 | -- |
Mortgage History
| Date | Status | Loan Amount | Loan Type |
|---|---|---|---|
| Open | $215,825 | New Conventional | |
| Previous Owner | $175,750 | New Conventional | |
| Previous Owner | $131,500 | New Conventional | |
| Previous Owner | $142,000 | Stand Alone Refi Refinance Of Original Loan | |
| Previous Owner | $145,000 | Purchase Money Mortgage | |
| Previous Owner | $105,000 | Unknown | |
| Previous Owner | $20,000 | Unknown | |
| Previous Owner | $110,000 | Purchase Money Mortgage |
Property History
| Date | Event | Price | Change | Sq Ft Price |
|---|---|---|---|---|
| 08/07/2018 08/07/18 | Sold | $222,500 | -1.1% | $165 / Sq Ft |
| 06/29/2018 06/29/18 | Pending | -- | -- | -- |
| 06/26/2018 06/26/18 | For Sale | $225,000 | +21.6% | $167 / Sq Ft |
| 07/17/2014 07/17/14 | Sold | $185,000 | -5.1% | $137 / Sq Ft |
| 05/10/2014 05/10/14 | Pending | -- | -- | -- |
| 03/13/2014 03/13/14 | For Sale | $195,000 | -- | $144 / Sq Ft |
Tax History Compared to Growth
Tax History
| Year | Tax Paid | Tax Assessment Tax Assessment Total Assessment is a certain percentage of the fair market value that is determined by local assessors to be the total taxable value of land and additions on the property. | Land | Improvement |
|---|---|---|---|---|
| 2024 | $6,743 | $94,785 | $9,473 | $85,312 |
| 2023 | $6,405 | $87,650 | $8,760 | $78,890 |
| 2022 | $5,461 | $74,440 | $7,460 | $66,980 |
| 2021 | $5,286 | $72,580 | $7,270 | $65,310 |
| 2020 | $5,172 | $70,990 | $7,110 | $63,880 |
| 2019 | $5,374 | $73,360 | $7,350 | $66,010 |
| 2018 | $4,992 | $66,140 | $6,630 | $59,510 |
| 2017 | $4,844 | $63,030 | $6,320 | $56,710 |
| 2016 | $4,701 | $59,370 | $5,950 | $53,420 |
| 2015 | $4,430 | $55,310 | $5,540 | $49,770 |
| 2014 | $4,680 | $56,580 | $5,670 | $50,910 |
| 2013 | $4,611 | $57,380 | $5,750 | $51,630 |
Agents Affiliated with this Home
-
Pattie Murray

Seller's Agent in 2018
Pattie Murray
Berkshire Hathaway HomeServices Chicago
(630) 842-6063
8 in this area
618 Total Sales
-
Jodi Paras

Seller Co-Listing Agent in 2018
Jodi Paras
Berkshire Hathaway HomeServices Chicago
(630) 404-9387
1 in this area
52 Total Sales
-
Samar Belgiano

Buyer's Agent in 2018
Samar Belgiano
Samar Belgiano
(630) 240-5700
72 Total Sales
-
L
Seller's Agent in 2014
Lindsey Jafferali
Century 21 Lullo
-
Dan Arenz

Buyer's Agent in 2014
Dan Arenz
Baird Warner
(630) 776-7112
1 in this area
45 Total Sales
Map
Source: Midwest Real Estate Data (MRED)
MLS Number: MRD08558809
APN: 06-19-412-021
- 2043 S Lincoln Ave Unit 110702
- 13 Vennard Ct
- 298 Gazebo Ln Unit 47
- 88 E 20th St
- 4 Arboretum Dr Unit 248
- 99 E 20th St
- 95 E 20th St
- 171 Arboretum Dr Unit 185
- 2310 Woodbridge Way Unit 1B
- 2015 S Finley Rd Unit 903
- 2015 S Finley Rd Unit 304
- 2005 S Finley Rd Unit 809
- 2005 S Finley Rd Unit 1102
- 2005 S Finley Rd Unit 1107
- 2005 S Finley Rd Unit 112
- 2005 S Finley Rd Unit 1209
- 2005 S Finley Rd Unit 704
- 2005 S Finley Rd Unit 1204
- 102 Norbury Ave
- 1626 S Norbury Ave
