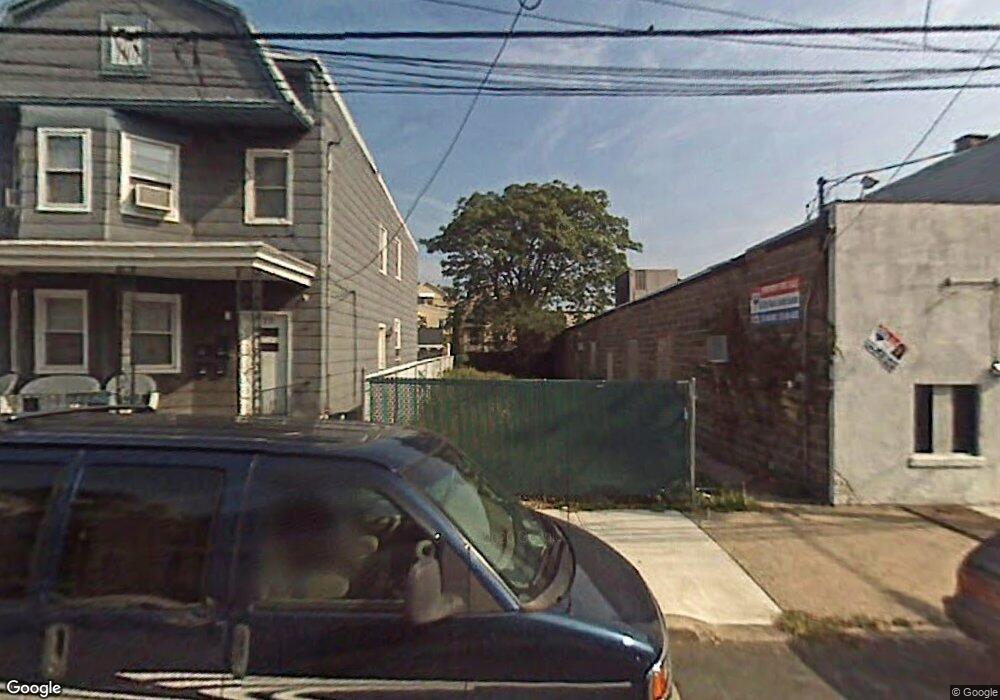73 W 21st St Unit 1 Bayonne, NJ 07002
Constable Hook NeighborhoodEstimated Value: $900,000 - $977,107
4
Beds
3
Baths
2,500
Sq Ft
$373/Sq Ft
Est. Value
About This Home
This home is located at 73 W 21st St Unit 1, Bayonne, NJ 07002 and is currently estimated at $931,527, approximately $372 per square foot. 73 W 21st St Unit 1 is a home located in Hudson County with nearby schools including Bayonne High School, Beacon Christian Academy, and Messiah Christian High School.
Ownership History
Date
Name
Owned For
Owner Type
Purchase Details
Closed on
Jan 10, 2025
Sold by
Lopes Carlos
Bought by
Tasgeel Llc
Current Estimated Value
Purchase Details
Closed on
Sep 10, 2024
Sold by
Napolitano Mario
Bought by
Lopes Carlos
Home Financials for this Owner
Home Financials are based on the most recent Mortgage that was taken out on this home.
Original Mortgage
$405,500
Interest Rate
6.46%
Mortgage Type
Seller Take Back
Purchase Details
Closed on
Oct 3, 2012
Sold by
Royal Tax Lien Services Llc
Bought by
Napolitano Mario
Create a Home Valuation Report for This Property
The Home Valuation Report is an in-depth analysis detailing your home's value as well as a comparison with similar homes in the area
Home Values in the Area
Average Home Value in this Area
Purchase History
| Date | Buyer | Sale Price | Title Company |
|---|---|---|---|
| Tasgeel Llc | $950,000 | Stewart Title | |
| Tasgeel Llc | $950,000 | Stewart Title | |
| Lopes Carlos | $505,500 | Catic Title | |
| Lopes Carlos | $505,500 | Catic Title | |
| Lopes Carlos | $505,500 | Catic Title | |
| Napolitano Mario | $45,000 | Westcor Land Title Ins Co |
Source: Public Records
Mortgage History
| Date | Status | Borrower | Loan Amount |
|---|---|---|---|
| Previous Owner | Lopes Carlos | $405,500 |
Source: Public Records
Tax History Compared to Growth
Tax History
| Year | Tax Paid | Tax Assessment Tax Assessment Total Assessment is a certain percentage of the fair market value that is determined by local assessors to be the total taxable value of land and additions on the property. | Land | Improvement |
|---|---|---|---|---|
| 2025 | $14,399 | $515,000 | $155,000 | $360,000 |
| 2024 | $13,817 | $515,000 | $155,000 | $360,000 |
| 2023 | $13,817 | $515,000 | $155,000 | $360,000 |
| 2022 | $13,560 | $515,000 | $155,000 | $360,000 |
| 2021 | $16,539 | $633,200 | $155,000 | $478,200 |
| 2020 | $16,248 | $633,200 | $155,000 | $478,200 |
| 2019 | $15,914 | $184,400 | $44,000 | $140,400 |
| 2018 | $15,935 | $188,400 | $44,000 | $144,400 |
| 2017 | $15,522 | $188,400 | $44,000 | $144,400 |
| 2016 | $11,514 | $188,400 | $44,000 | $144,400 |
| 2015 | $11,135 | $84,000 | $44,000 | $40,000 |
| 2014 | $4,095 | $55,000 | $55,000 | $0 |
Source: Public Records
Map
Nearby Homes
- 72 W 22nd St
- 63 W 19th St
- 69 W 19th St
- 67 W 19th St
- 39 W 20th St
- 527 John F. Kennedy Blvd
- 40-46 W 20th St Unit 6
- 119 W 21st St
- 75 W 18th St
- 505-507 John F. Kennedy Blvd
- 20 W 22nd St
- 129 W 20th St
- 490 Kennedy Blvd
- 96 W 18th St
- 422 Avenue C
- 76 W 25th St
- 33 W 24th St
- 71 W 17th St
- 95 W 17th St
- 9 E 18th St
- 73 W 21st St Unit 2
- 75 W 21st St
- 71 W 21st St Unit 2
- 71 W 21st St
- 69 W 21st St Unit 3
- 69 W 21st St Unit 7
- 69 W 21st St
- 79 W 21st St
- 81 W 21st St
- 81 W 21st St Unit 1
- 74 W 22nd St
- 76 W 22nd St
- 63-65 W 21st St Unit 5
- 63 W 21st St Unit 1
- 63 W 21st St Unit 4
- 63 W 21st St Unit 2
- 63 W 21st St
- 70 W 22nd St
- 78 W 22nd St
- 80 W 22nd St
