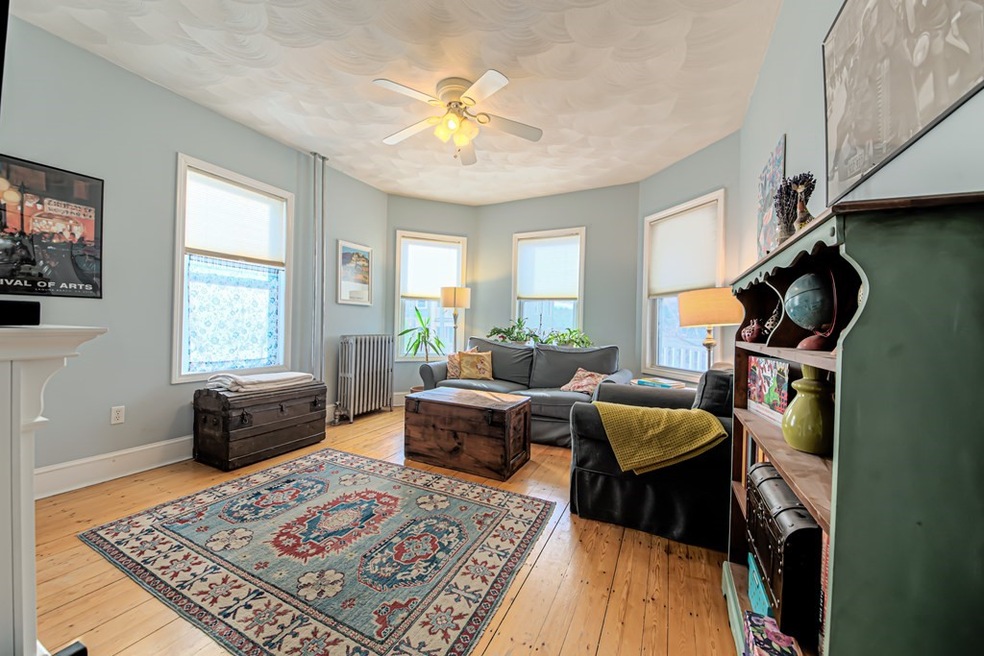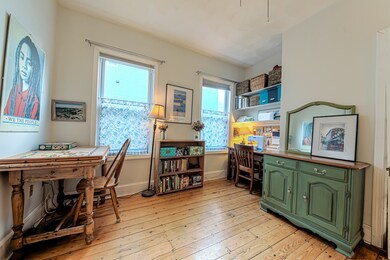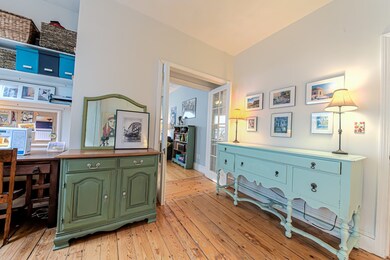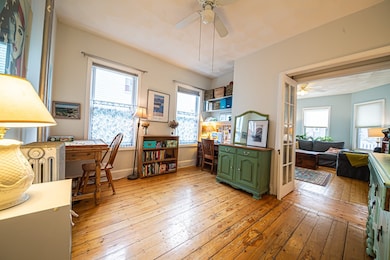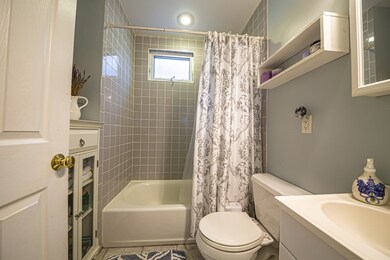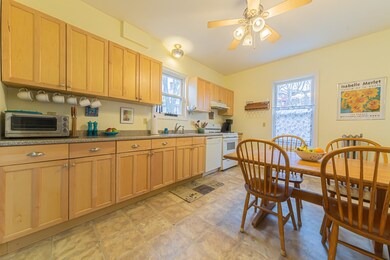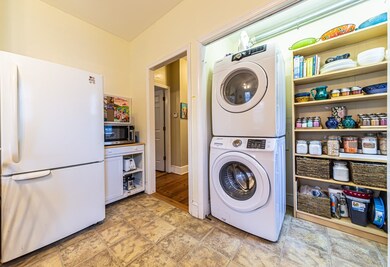
73 Wenham St Unit 1 Jamaica Plain, MA 02130
Jamaica Plain NeighborhoodHighlights
- Wood Flooring
- 5-minute walk to Forest Hills Station
- 5-minute walk to Parkman Playground
- Heating System Uses Steam
- ENERGY STAR Qualified Dryer
About This Home
As of December 2020Is the convenience of your location important to you? Is access to the subway, buses, and commuter trains a big deal? Green space, shops, and restaurants? If you answered "yes" to any or all of the above, 73 Wenham #1 is a 1-bed you'll want to consider. The flexible floor plan affords some creativity for guest space, a second bedroom, or office use. Plenty of counter space in the eat-in kitchen as well as a pantry closet big enough for a pantry AND a washer/dryer. The sizable bedroom has a spacious closet too. There are two outdoor spaces: a shady backyard space wonderful for summer heat respite, and a covered front porch with city views! The Orange line subway is LESS than a quarter mile away. Abundant greenspace abounds w/ Bussey Brook Meadow, Franklin Park, and the world renowned Arnold Arboretum all LESS than a mile away. Brassica Kitchen, one of the most highly praised neighborhood restaurants in Boston, is just at the foot of the hill with lots of other tasty options as well!
Last Agent to Sell the Property
Gibson Sotheby's International Realty Listed on: 10/27/2020
Property Details
Home Type
- Condominium
Est. Annual Taxes
- $4,331
Year Built
- Built in 1905
Lot Details
- Year Round Access
Kitchen
- Range
- ENERGY STAR Qualified Refrigerator
- Dishwasher
Flooring
- Wood
- Pine Flooring
- Laminate
Laundry
- Laundry in unit
- ENERGY STAR Qualified Dryer
- ENERGY STAR Qualified Washer
Schools
- Bps High School
Utilities
- Radiator
- Heating System Uses Steam
- Heating System Uses Gas
- Natural Gas Water Heater
Additional Features
- Basement
Community Details
- Pets Allowed
Listing and Financial Details
- Assessor Parcel Number W:19 P:04736 S:002
Ownership History
Purchase Details
Home Financials for this Owner
Home Financials are based on the most recent Mortgage that was taken out on this home.Purchase Details
Home Financials for this Owner
Home Financials are based on the most recent Mortgage that was taken out on this home.Purchase Details
Home Financials for this Owner
Home Financials are based on the most recent Mortgage that was taken out on this home.Purchase Details
Home Financials for this Owner
Home Financials are based on the most recent Mortgage that was taken out on this home.Purchase Details
Home Financials for this Owner
Home Financials are based on the most recent Mortgage that was taken out on this home.Similar Homes in the area
Home Values in the Area
Average Home Value in this Area
Purchase History
| Date | Type | Sale Price | Title Company |
|---|---|---|---|
| Condominium Deed | $425,000 | None Available | |
| Not Resolvable | $350,000 | -- | |
| Warranty Deed | $260,000 | -- | |
| Warranty Deed | $255,000 | -- | |
| Warranty Deed | $255,000 | -- |
Mortgage History
| Date | Status | Loan Amount | Loan Type |
|---|---|---|---|
| Open | $318,750 | New Conventional | |
| Previous Owner | $50,000 | Balloon | |
| Previous Owner | $332,500 | New Conventional | |
| Previous Owner | $208,000 | New Conventional | |
| Previous Owner | $191,250 | No Value Available | |
| Previous Owner | $195,000 | Purchase Money Mortgage | |
| Previous Owner | $242,250 | Purchase Money Mortgage |
Property History
| Date | Event | Price | Change | Sq Ft Price |
|---|---|---|---|---|
| 12/08/2020 12/08/20 | Sold | $425,000 | +6.5% | $512 / Sq Ft |
| 11/03/2020 11/03/20 | Pending | -- | -- | -- |
| 10/27/2020 10/27/20 | For Sale | $399,000 | +53.5% | $481 / Sq Ft |
| 07/17/2012 07/17/12 | Sold | $260,000 | +4.0% | $313 / Sq Ft |
| 05/18/2012 05/18/12 | Pending | -- | -- | -- |
| 05/03/2012 05/03/12 | For Sale | $249,900 | -- | $301 / Sq Ft |
Tax History Compared to Growth
Tax History
| Year | Tax Paid | Tax Assessment Tax Assessment Total Assessment is a certain percentage of the fair market value that is determined by local assessors to be the total taxable value of land and additions on the property. | Land | Improvement |
|---|---|---|---|---|
| 2025 | $4,331 | $374,000 | $0 | $374,000 |
| 2024 | $4,073 | $373,700 | $0 | $373,700 |
| 2023 | $3,821 | $355,800 | $0 | $355,800 |
| 2022 | $3,652 | $335,700 | $0 | $335,700 |
| 2021 | $3,547 | $332,400 | $0 | $332,400 |
| 2020 | $3,772 | $357,200 | $0 | $357,200 |
| 2019 | $3,619 | $343,400 | $0 | $343,400 |
| 2018 | $3,494 | $333,400 | $0 | $333,400 |
| 2017 | $3,519 | $332,300 | $0 | $332,300 |
| 2016 | $3,417 | $310,600 | $0 | $310,600 |
| 2015 | $2,975 | $245,700 | $0 | $245,700 |
| 2014 | $2,916 | $231,800 | $0 | $231,800 |
Agents Affiliated with this Home
-
The Boston Home Team
T
Seller's Agent in 2020
The Boston Home Team
Gibson Sotheby's International Realty
(617) 249-4237
71 in this area
183 Total Sales
-
B. J. Ray
B
Seller Co-Listing Agent in 2020
B. J. Ray
Gibson Sotheby's International Realty
(617) 224-8980
12 in this area
24 Total Sales
-
Erin Loughran
E
Buyer's Agent in 2020
Erin Loughran
Donnelly + Co.
(508) 265-8298
4 in this area
43 Total Sales
-
Linda Burnett

Seller's Agent in 2012
Linda Burnett
Insight Realty Group, Inc.
(617) 335-2824
5 in this area
47 Total Sales
Map
Source: MLS Property Information Network (MLS PIN)
MLS Number: 72748946
APN: JAMA-000000-000019-004736-000002
- 2 Hillside Ave Unit 2
- 59 Wenham St
- 58 Weld Hill St Unit 2
- 6 View Ave S Unit 3
- 69 Hampstead Rd Unit 1
- 69 Hampstead Rd Unit 2
- 36 Hall St Unit 1
- 70 Saint Rose St Unit 2
- 3559 Washington St
- 71 Brookley Rd Unit 2
- 76-78 Brookley Rd Unit 1
- 65 Southbourne Rd
- 3531 Washington St Unit 316
- 3531 Washington St Unit 501
- 3531 Washington St Unit 207
- 3531 Washington St Unit 419
- 67 Jamaica St Unit 3
- 51 Southbourne Rd
- 68A Mcbride St
- 173 Brookway Rd
