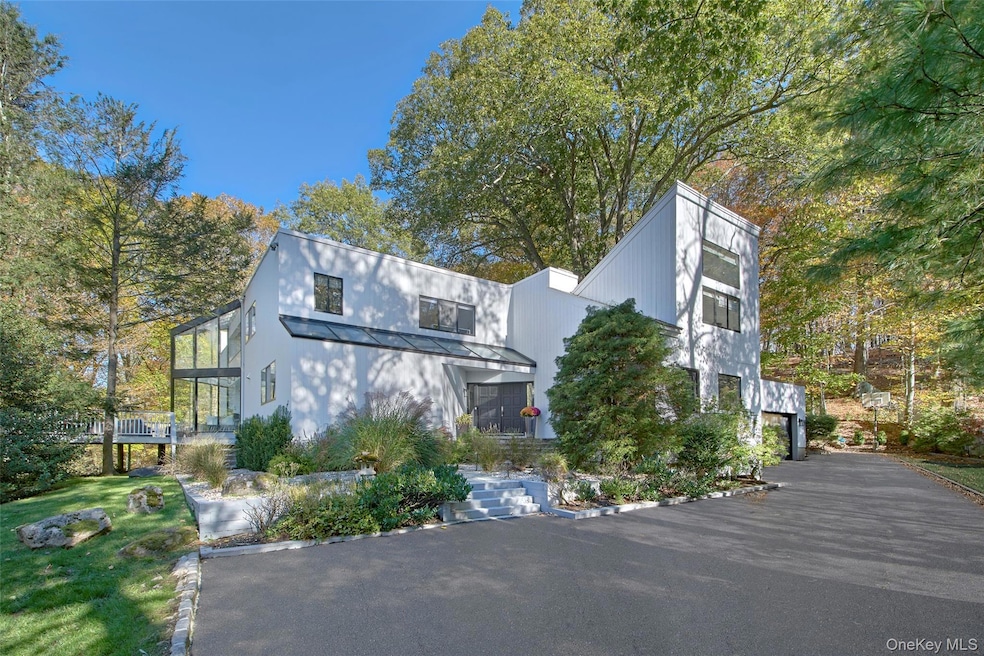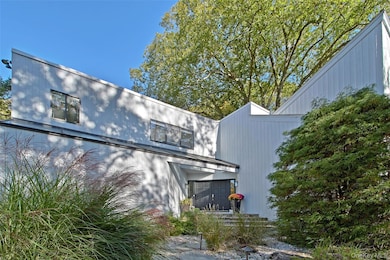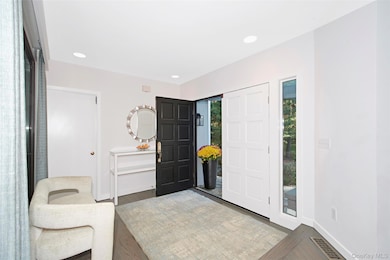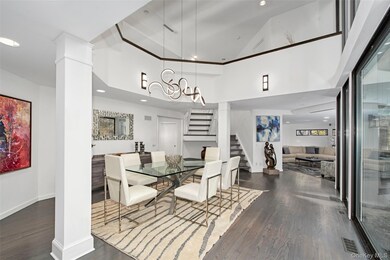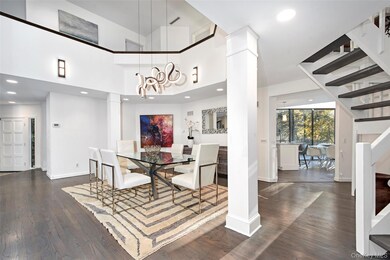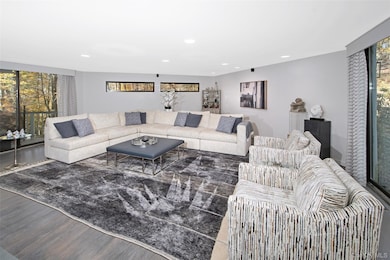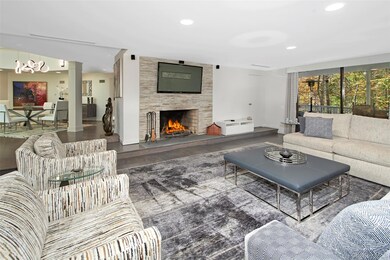73 Whippoorwill Lake Rd Chappaqua, NY 10514
Estimated payment $13,659/month
Highlights
- Eat-In Gourmet Kitchen
- Floor-to-Ceiling Windows
- Fireplace in Bedroom
- Horace Greeley High School Rated A+
- Open Floorplan
- Deck
About This Home
Experience modern luxury and timeless sophistication in this stunning contemporary, beautifully sited on over an acre of park-like property in Chappaqua’s sought-after Whippoorwill neighborhood. Set on a quiet cul-de-sac with a majestic approach, this home is surrounded by mature trees and lush landscaping, creating a private oasis with level play areas and serene natural views backing to a protected nature preserve. This dramatic residence features soaring ceilings, expansive windows, gorgeous hardwood floors and sophisticated modern design throughout. A bold double-door entry opens to a sun-drenched foyer and gallery-like living spaces. The vaulted dining room with floor-to-ceiling windows flows seamlessly into an oversized living room with a fireplace and sliders to expansive wraparound decks—perfect for indoor/outdoor entertaining. The beautiful chef’s kitchen showcases stainless steel appliances, custom cabinetry, and a breakfast area with sliders for effortless alfresco dining. The main level also includes a spacious home office (or playroom) with a second fireplace, a guest bedroom/office, full bath, laundry area, and an attached two-car garage. Upstairs, the primary suite offers a fireplace, private balcony, dual walk-in closets, and an ensuite bath. Three additional bedrooms include one with an en-suite bath and two sharing a stylishly updated hall bath. The walk-out lower level provides great space for recreationa and storage. Offering a rare combination of architectural drama, flexible living space, and resort-like grounds, this exceptional home delivers the best of modern living in a peaceful Whippoorwill setting within the award-winning Chappaqua School District. AO 11/1/25
Listing Agent
Compass Greater NY, LLC Brokerage Phone: 914-238-0676 License #40GL0936722 Listed on: 10/22/2025

Home Details
Home Type
- Single Family
Est. Annual Taxes
- $36,401
Year Built
- Built in 1980
Lot Details
- 1.16 Acre Lot
HOA Fees
- $100 Monthly HOA Fees
Parking
- 2 Car Attached Garage
- Driveway
Home Design
- Contemporary Architecture
- Modern Architecture
- Frame Construction
Interior Spaces
- 3,849 Sq Ft Home
- 3-Story Property
- Open Floorplan
- Central Vacuum
- Built-In Features
- Cathedral Ceiling
- Recessed Lighting
- Chandelier
- Wood Burning Fireplace
- Floor-to-Ceiling Windows
- Entrance Foyer
- Living Room with Fireplace
- Formal Dining Room
- Wood Flooring
- Walk-Out Basement
Kitchen
- Eat-In Gourmet Kitchen
- Breakfast Area or Nook
- Gas Oven
- Gas Range
- Microwave
- Bosch Dishwasher
- Dishwasher
- Stainless Steel Appliances
Bedrooms and Bathrooms
- 5 Bedrooms
- Fireplace in Bedroom
- Dual Closets
- Double Vanity
Laundry
- Laundry Room
- Dryer
Outdoor Features
- Deck
- Patio
- Wrap Around Porch
Schools
- Douglas G Grafflin Elementary School
- Robert E Bell Middle School
- Horace Greeley High School
Utilities
- Central Air
- Baseboard Heating
- Heating System Uses Oil
- Oil Water Heater
- Septic Tank
- Cable TV Available
Community Details
- Association fees include common area maintenance
- Electric Vehicle Charging Station
Listing and Financial Details
- Assessor Parcel Number 3600-101-006-00002-000-0004
Map
Home Values in the Area
Average Home Value in this Area
Tax History
| Year | Tax Paid | Tax Assessment Tax Assessment Total Assessment is a certain percentage of the fair market value that is determined by local assessors to be the total taxable value of land and additions on the property. | Land | Improvement |
|---|---|---|---|---|
| 2024 | $36,401 | $218,845 | $50,000 | $168,845 |
| 2023 | $35,313 | $218,845 | $50,000 | $168,845 |
| 2022 | $34,328 | $218,845 | $50,000 | $168,845 |
| 2021 | $33,972 | $218,845 | $50,000 | $168,845 |
| 2020 | $31,742 | $218,845 | $50,000 | $168,845 |
| 2019 | $128,850 | $218,845 | $50,000 | $168,845 |
| 2018 | $31,619 | $218,845 | $50,000 | $168,845 |
| 2017 | $0 | $218,845 | $50,000 | $168,845 |
| 2016 | $32,072 | $218,845 | $50,000 | $168,845 |
| 2015 | -- | $218,845 | $50,000 | $168,845 |
| 2014 | -- | $218,845 | $50,000 | $168,845 |
| 2013 | -- | $218,845 | $50,000 | $168,845 |
Property History
| Date | Event | Price | List to Sale | Price per Sq Ft |
|---|---|---|---|---|
| 11/07/2025 11/07/25 | Pending | -- | -- | -- |
| 10/22/2025 10/22/25 | For Sale | $1,999,000 | -- | $519 / Sq Ft |
Purchase History
| Date | Type | Sale Price | Title Company |
|---|---|---|---|
| Bargain Sale Deed | $875,000 | -- | |
| Interfamily Deed Transfer | $125,775 | Commonwealth Land Title Ins |
Mortgage History
| Date | Status | Loan Amount | Loan Type |
|---|---|---|---|
| Open | $640,000 | Purchase Money Mortgage |
Source: OneKey® MLS
MLS Number: 926237
APN: 3600-101-006-00002-000-0004
- 482 Armonk Rd
- 5 Sutton Farm Dr
- 20 Bessel Ln
- 6 Whippoorwill Lake Rd
- 93 Haights Cross Rd
- 77 Haights Cross Rd
- 70 Haights Cross Rd
- 61 Carolyn Place
- 17 Hammond Ridge Rd
- 16 Club Way
- 31 Sarles St
- 37 Sarles St
- 56 Annandale Rd
- 26 Kings Ct
- 20 Wallace Way
- 211 Bedford Rd
- Greeley Newhaven Plan at Chappaqua Crossing Carriages
- 7 Ridgeview Cir
- 15 Wallace Way Unit 20
- 13 Wallace Way Unit 19 Briarcliff Tradit
