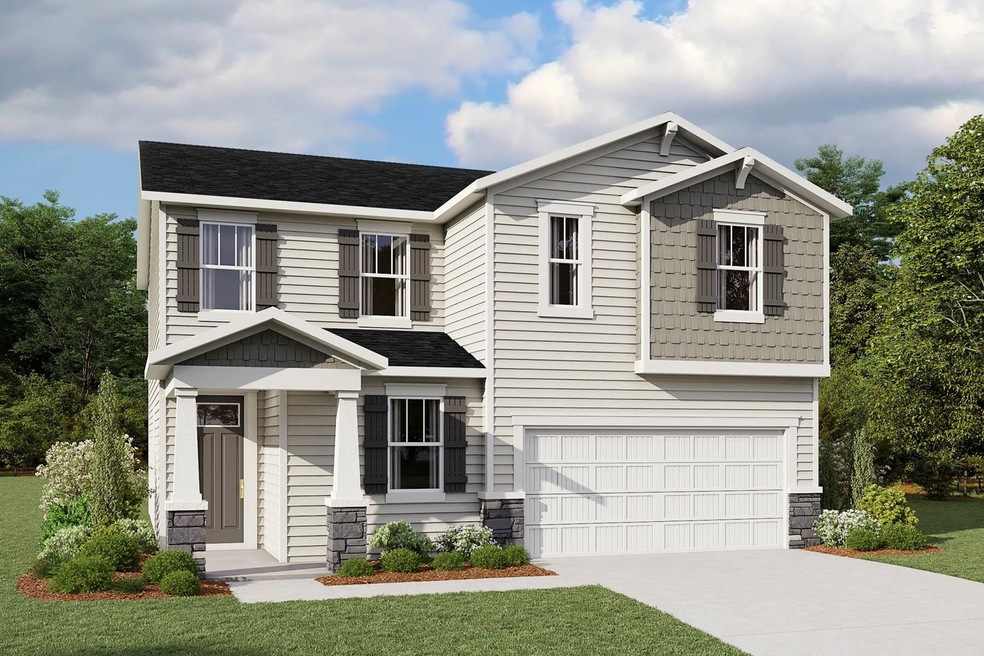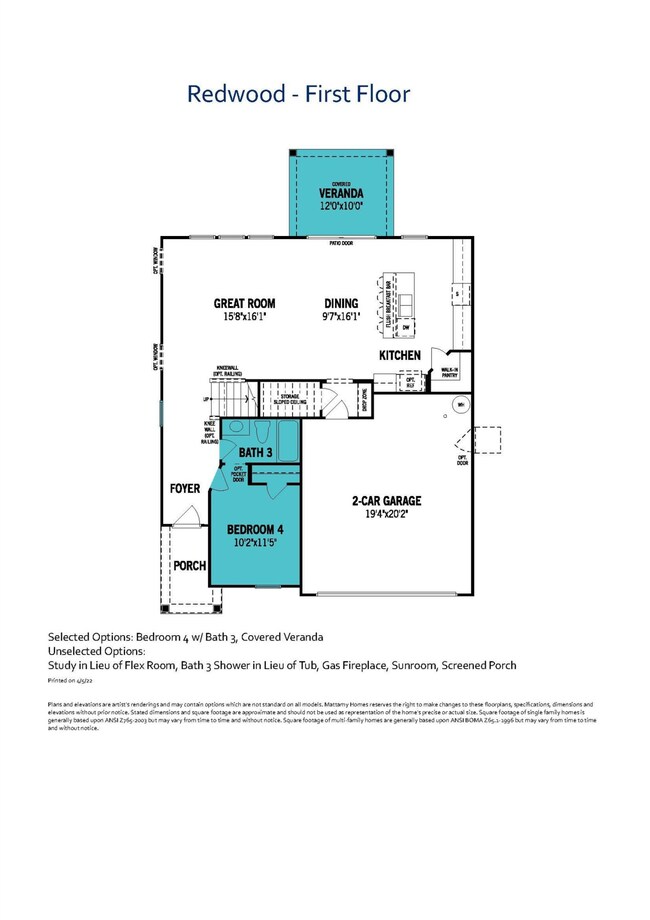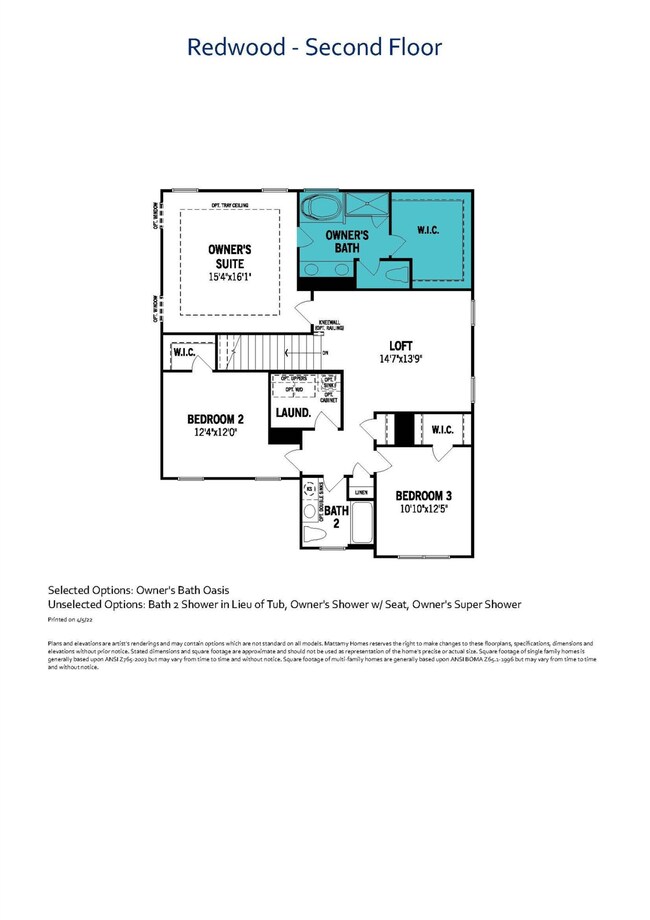
73 Windswept Way Fuquay Varina, NC 27526
Highlights
- New Construction
- Craftsman Architecture
- High Ceiling
- Eco Select Program
- Main Floor Bedroom
- Granite Countertops
About This Home
As of July 2025Redwood floorplan, great for entertaining, dining or simply enjoying simple routines in a brand-new space. The combined Great Room, dining room and kitchen with breakfast island offer plenty of room for gatherings, with a walk-in pantry keeping things uncluttered and tidy. A first-floor guest suite opens off the front porch and foyer, and a covered veranda off of the back. Upstairs, a generous loft gives you even more space for shared entertainment, Owners suite and 2 Bedrooms.
Last Agent to Sell the Property
Mattamy Homes LLC License #304002 Listed on: 04/05/2022
Home Details
Home Type
- Single Family
Est. Annual Taxes
- $3,740
Year Built
- Built in 2022 | New Construction
Lot Details
- 10,280 Sq Ft Lot
HOA Fees
- $76 Monthly HOA Fees
Parking
- 2 Car Garage
- Front Facing Garage
- Private Driveway
Home Design
- Craftsman Architecture
- Brick or Stone Mason
- Slab Foundation
- Frame Construction
- Board and Batten Siding
- Shake Siding
- Vinyl Siding
- Low Volatile Organic Compounds (VOC) Products or Finishes
- Radiant Barrier
- Stone
Interior Spaces
- 2,324 Sq Ft Home
- 2-Story Property
- High Ceiling
- Ceiling Fan
- Insulated Windows
- Family Room
- Dining Room
- Pull Down Stairs to Attic
- Fire and Smoke Detector
Kitchen
- Eat-In Kitchen
- Electric Range
- Microwave
- Dishwasher
- ENERGY STAR Qualified Appliances
- Granite Countertops
Flooring
- Carpet
- Tile
- Luxury Vinyl Tile
Bedrooms and Bathrooms
- 4 Bedrooms
- Main Floor Bedroom
- Walk-In Closet
- 3 Full Bathrooms
- Double Vanity
- Private Water Closet
- Separate Shower in Primary Bathroom
- Bathtub
Laundry
- Laundry Room
- Laundry on upper level
Eco-Friendly Details
- Eco Select Program
- Energy-Efficient Lighting
- Energy-Efficient Thermostat
- No or Low VOC Paint or Finish
Outdoor Features
- Covered patio or porch
- Rain Gutters
Schools
- Lafayette Elementary School
- Harnett Central Middle School
- Harnett Central High School
Utilities
- Zoned Heating and Cooling
- Heat Pump System
- Electric Water Heater
Listing and Financial Details
- Home warranty included in the sale of the property
Community Details
Overview
- Association fees include trash
- Elite Management Association
- Providence Creek Subdivision
Recreation
- Community Pool
Ownership History
Purchase Details
Home Financials for this Owner
Home Financials are based on the most recent Mortgage that was taken out on this home.Similar Homes in the area
Home Values in the Area
Average Home Value in this Area
Purchase History
| Date | Type | Sale Price | Title Company |
|---|---|---|---|
| Special Warranty Deed | $428,500 | Edwards G |
Mortgage History
| Date | Status | Loan Amount | Loan Type |
|---|---|---|---|
| Open | $442,309 | VA | |
| Closed | $386,500 | Credit Line Revolving |
Property History
| Date | Event | Price | Change | Sq Ft Price |
|---|---|---|---|---|
| 07/01/2025 07/01/25 | Sold | $433,000 | +0.7% | $181 / Sq Ft |
| 06/08/2025 06/08/25 | Pending | -- | -- | -- |
| 05/20/2025 05/20/25 | For Sale | $430,000 | -0.7% | $180 / Sq Ft |
| 05/11/2025 05/11/25 | Off Market | $433,000 | -- | -- |
| 04/25/2025 04/25/25 | For Sale | $430,000 | +0.5% | $180 / Sq Ft |
| 12/15/2023 12/15/23 | Off Market | $428,064 | -- | -- |
| 08/23/2022 08/23/22 | Sold | $428,064 | +1.0% | $184 / Sq Ft |
| 04/11/2022 04/11/22 | Pending | -- | -- | -- |
| 04/05/2022 04/05/22 | For Sale | $424,011 | -- | $182 / Sq Ft |
Tax History Compared to Growth
Tax History
| Year | Tax Paid | Tax Assessment Tax Assessment Total Assessment is a certain percentage of the fair market value that is determined by local assessors to be the total taxable value of land and additions on the property. | Land | Improvement |
|---|---|---|---|---|
| 2024 | $2,428 | $349,208 | $0 | $0 |
| 2023 | $2,428 | $349,208 | $0 | $0 |
| 2022 | $0 | $0 | $0 | $0 |
Agents Affiliated with this Home
-
J
Seller's Agent in 2025
Jason McCoy
Keller Williams Legacy
-
T
Buyer's Agent in 2025
TIMO BOGGS
MILITARY FAMILY REALTY LLC
-
J
Seller's Agent in 2022
Jarrod McAdoo
Mattamy Homes LLC
-
A
Buyer's Agent in 2022
Angela Johnson Ayers
eXp Realty, LLC - C
Map
Source: Doorify MLS
MLS Number: 2442029
APN: 080652 0022 08
- 293 Providence Creek Dr
- 312 Providence Creek Dr
- 1803 Ballard Rd Unit Holly Craftsman
- 1726 Ballard Rd
- 1931 Ballard Rd Unit 194
- 1913 Ballard Rd Unit 193
- 1913 Ballard Rd
- 1891 Ballard Rd Unit 192
- 227 S Breeze Way
- 229 S Breeze Way
- 1849 Ballard Rd
- 1849 Ballard Rd Unit Holly Georgian
- 361 Providence Creek Dr
- 279 Providence Creek Dr
- 296 Providence Creek Dr
- 319 S Breeze Way
- 305 S Breeze Way
- 287 S Breeze Way
- 128 Global Ave
- 160 Global Ave


