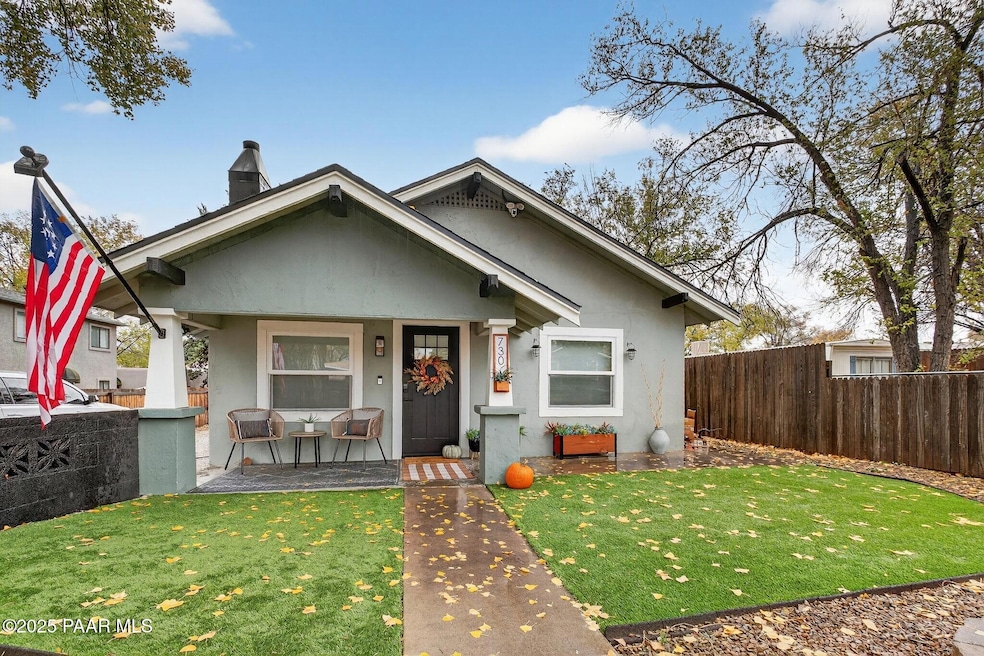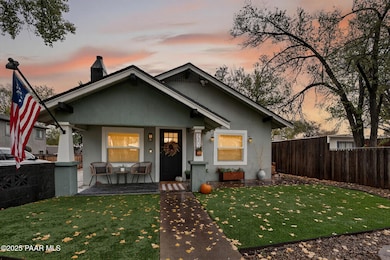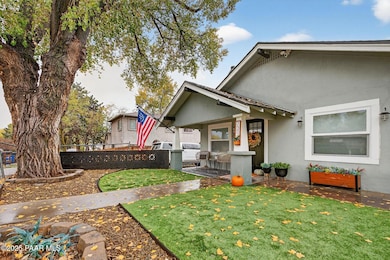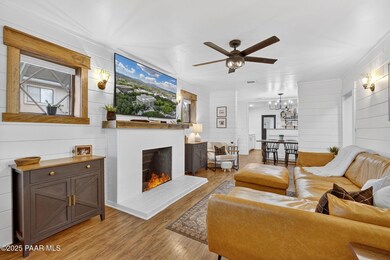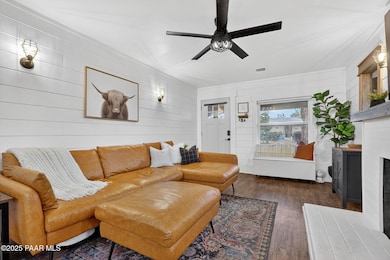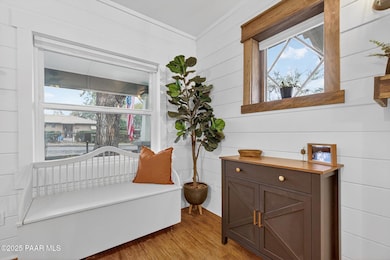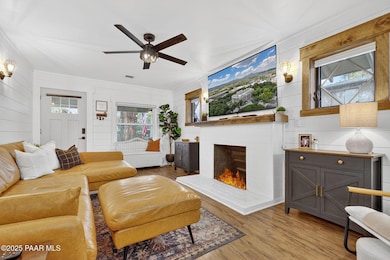730 4th St Prescott, AZ 86301
Estimated payment $2,701/month
Highlights
- Contemporary Architecture
- Outdoor Fireplace
- No HOA
- Lincoln Elementary School Rated A-
- Solid Surface Countertops
- Covered Patio or Porch
About This Home
Welcome to 730 4th St, a fully updated, move-in ready charmer less than one mile from Historic Downtown Prescott. Blending modern upgrades with warm, inviting style, this 2-bed, 2-bath home with an additional den offers flexible living, incredible functionality, and future development potential thanks to multi-family zoning.Fresh exterior paint, a welcoming covered front porch, an expansive developable lot, come step inside to a bright, open living area featuring shiplap accents, wood-framed windows, and a cozy fireplace. The kitchen has been beautifully reimagined with butcher-block counters, open shelving, new cabinetry, and modern lighting--exhibiting both style and efficiency.The private primary suite boasts a stunning wood-slat accent wall, modern fixtures, and its own beautifully updated bath. The second bedroom and bath feature designer touches, custom tilework, and updated finishes throughout. The additional den/office is a dream workspace with custom-built cabinetry, floating shelves, and natural light--ideal for remote work or creative projects.The backyard and outbuilding elevate this property even further. The detached garage has been transformed into an impressive home gym and wellness space, complete with storage, concrete flooring, and room for a sauna setup--offering endless options for fitness, hobbies, or future expansion.With a new roof, updated electrical, thoughtful renovations throughout, and low-maintenance landscaping, this home offers beauty, comfort, and peace of mind. With its multi-family zoning, buyers also have the opportunity to add an ADU, rental unit, or guest house--making for a valuable investment opportunity in the heart of downtown Prescott.Whether you're looking for charm, convenience, or future potential, this home has it all.
Listing Agent
Realty Executives AZ Territory License #SA651791000 Listed on: 11/20/2025

Home Details
Home Type
- Single Family
Est. Annual Taxes
- $691
Year Built
- Built in 1932
Lot Details
- 7,405 Sq Ft Lot
- Dog Run
- Privacy Fence
- Landscaped with Trees
- Property is zoned MF-M (MH)
Parking
- 1 Car Detached Garage
Home Design
- Contemporary Architecture
- Composition Roof
Interior Spaces
- 1,064 Sq Ft Home
- 1-Story Property
- Ceiling Fan
- Gas Fireplace
- Double Pane Windows
- Shades
- Window Screens
- Formal Dining Room
- Vinyl Flooring
- Crawl Space
- Storm Windows
- Washer and Dryer Hookup
Kitchen
- Gas Range
- Dishwasher
- Solid Surface Countertops
- Disposal
Bedrooms and Bathrooms
- 2 Bedrooms
Outdoor Features
- Covered Patio or Porch
- Outdoor Fireplace
- Separate Outdoor Workshop
- Shed
Utilities
- Forced Air Heating and Cooling System
- Private Water Source
- Well
- Natural Gas Water Heater
Community Details
- No Home Owners Association
- Dameron Park Add Subdivision
Listing and Financial Details
- Assessor Parcel Number 22
Map
Tax History
| Year | Tax Paid | Tax Assessment Tax Assessment Total Assessment is a certain percentage of the fair market value that is determined by local assessors to be the total taxable value of land and additions on the property. | Land | Improvement |
|---|---|---|---|---|
| 2026 | $823 | $36,450 | -- | -- |
| 2024 | $806 | $33,294 | -- | -- |
| 2023 | $806 | $28,593 | $7,355 | $21,238 |
| 2022 | $790 | $23,872 | $6,736 | $17,136 |
| 2021 | $823 | $22,692 | $5,786 | $16,906 |
| 2020 | $825 | $0 | $0 | $0 |
| 2019 | $814 | $0 | $0 | $0 |
| 2018 | $785 | $0 | $0 | $0 |
| 2017 | $749 | $0 | $0 | $0 |
| 2016 | $754 | $0 | $0 | $0 |
| 2015 | -- | $0 | $0 | $0 |
| 2014 | -- | $0 | $0 | $0 |
Property History
| Date | Event | Price | List to Sale | Price per Sq Ft | Prior Sale |
|---|---|---|---|---|---|
| 01/14/2026 01/14/26 | Price Changed | $509,000 | -3.9% | $478 / Sq Ft | |
| 11/20/2025 11/20/25 | For Sale | $529,900 | +8.1% | $498 / Sq Ft | |
| 10/30/2024 10/30/24 | Sold | $490,000 | +1.0% | $461 / Sq Ft | View Prior Sale |
| 07/30/2024 07/30/24 | Pending | -- | -- | -- | |
| 06/24/2024 06/24/24 | Price Changed | $485,000 | -2.0% | $456 / Sq Ft | |
| 05/23/2024 05/23/24 | For Sale | $495,000 | +54.7% | $465 / Sq Ft | |
| 06/01/2022 06/01/22 | Sold | $320,000 | 0.0% | $300 / Sq Ft | View Prior Sale |
| 05/08/2022 05/08/22 | Pending | -- | -- | -- | |
| 04/09/2022 04/09/22 | For Sale | $320,000 | -- | $300 / Sq Ft |
Purchase History
| Date | Type | Sale Price | Title Company |
|---|---|---|---|
| Warranty Deed | $490,000 | Pioneer Title | |
| Warranty Deed | $320,000 | Pioneer Title | |
| Warranty Deed | $138,000 | Yavapai Title Agency Inc | |
| Joint Tenancy Deed | $77,000 | Westitle Agency |
Mortgage History
| Date | Status | Loan Amount | Loan Type |
|---|---|---|---|
| Previous Owner | $445,500 | VA | |
| Previous Owner | $304,000 | New Conventional | |
| Previous Owner | $110,400 | New Conventional | |
| Previous Owner | $70,300 | No Value Available |
Source: Prescott Area Association of REALTORS®
MLS Number: 1077888
APN: 113-01-022A
- 202 W Merritt St
- 820 Oak Terrace Dr
- 353 Whipple St
- 614 Campbell St
- 259 & 261 Vallejo St
- 571 Lincoln Ave
- 639 Dameron Dr
- 403 Sun St
- 417 Comfort Ave
- 415 Comfort Ave
- 533 Dameron Dr
- 503 Lincoln Ave
- 626 Ruth St
- 103 Whipple St
- 689 Whipple St Unit 8
- 689 Whipple St Unit 17
- 12415 State Highway 89
- 215 E Willis St
- 516 E Virginia Place
- 502 Western Ave
- 564 Lincoln Ave Unit C
- 720 N Walnut St Unit 5
- 502 Western Ave
- 836 Valley St
- 858 Valley St
- 140 Garden St Unit 1/2
- 845 Sunset Ave Unit D
- 325 E Union 'The Townhouse' St
- 325 E Union 'Cottage' St
- 114 S Virginia St
- 114 S Virginia St Unit B
- 304 E Goodwin St Unit ID1257809P
- 620 Prescott Heights Dr
- 605 Flora St Unit Apartment
- 146 S Rush St Unit A
- 117 Cory Ave
- 1022 Gail Gardner Way Unit A
- 345 S Virginia St Unit 1
- 202 N Cactus Dr
- 202 N Cactus Dr Unit 18
