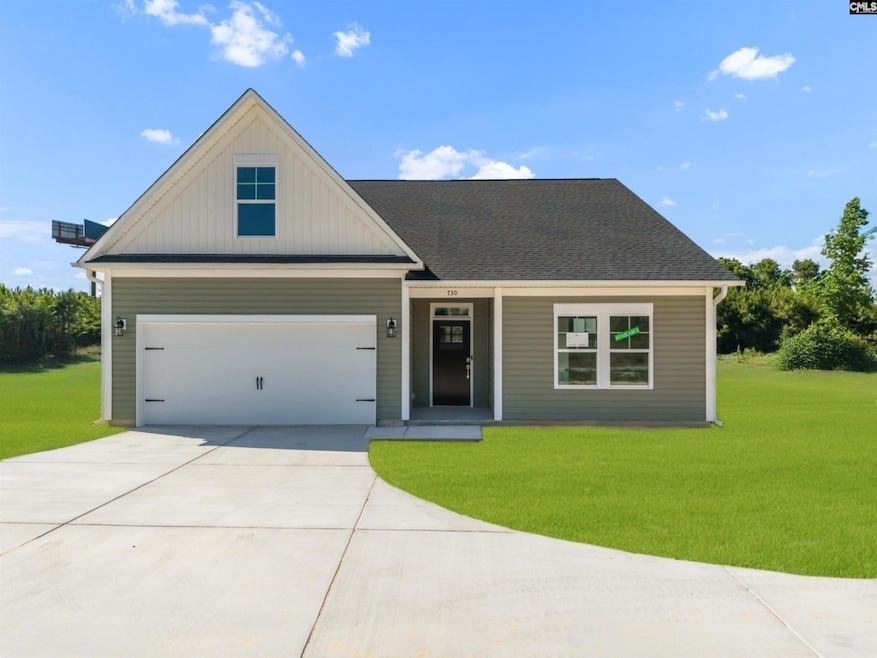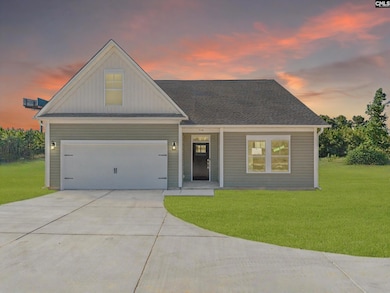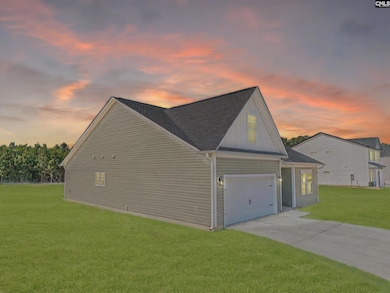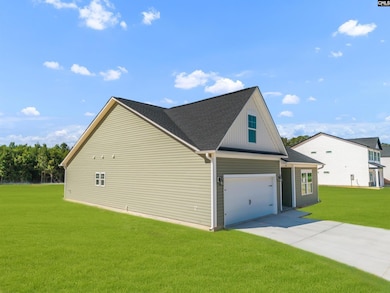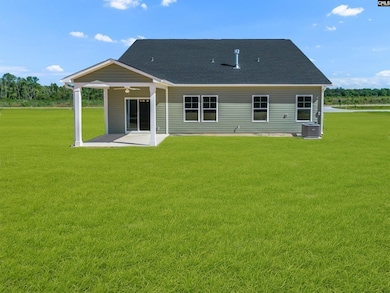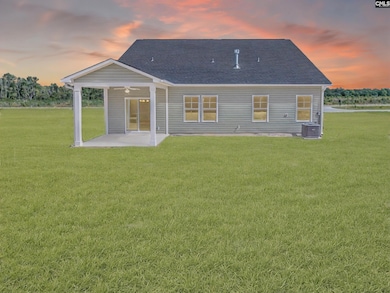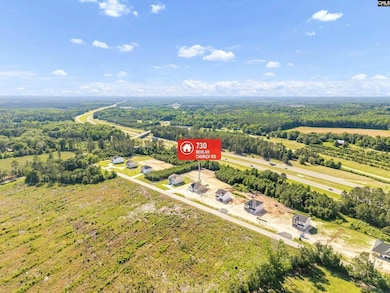730 Beulah Church (Lot 5) Rd Camden, SC 29020
Estimated payment $1,884/month
Highlights
- Craftsman Architecture
- Granite Countertops
- Tray Ceiling
- Main Floor Primary Bedroom
- No HOA
- Soaking Tub
About This Home
Brand-New Construction with Unmatched Convenience on Beulah Church Road – USDA and VA Financing Available! This Charming Ranch Plan home features a versatile layout. The Julie II A Ranch plan with a Bonus Room combines functionality and charm. The owner’s Suite features a Spa-like en-suite with garden tub, and separate shower, walk-in closet, and dual vanities. The Main Level also features two additional bedrooms that share a full hall bath—perfect for family or guests. The Julie II A has an Open Design that has a spacious and inviting layout ideal for everyday living and entertaining. Separate laundry room, 2-car garage and landscaping with sod & shrubs, along with a sprinkler system, a home automation system, a garage door opener, & 30 year architectural shingles. (With Homeowners Mortgage up to $15K to use towards closing cost, prepaids, or rate buydown) Restrictions apply - Call for details! NO HOA Community! This newly constructed home offers exceptional access to key areas including Interstate 20, Shaw Air Force Base, Fort Jackson, Camden, and the Sandhill area. Whether you're commuting to work, heading to base, or exploring local amenities, this home’s location offers the utmost convenience. "PHOTOS ARE STOCK ". Disclaimer: CMLS has not reviewed and, therefore, does not endorse vendors who may appear in listings.
Home Details
Home Type
- Single Family
Year Built
- Built in 2024
Lot Details
- 1.04 Acre Lot
Parking
- 2 Car Garage
Home Design
- Craftsman Architecture
- Traditional Architecture
- Slab Foundation
- Stone Exterior Construction
- Vinyl Construction Material
Interior Spaces
- 1,956 Sq Ft Home
- Tray Ceiling
- Ceiling Fan
- Great Room with Fireplace
Kitchen
- Kitchen Island
- Granite Countertops
- Tiled Backsplash
Flooring
- Carpet
- Luxury Vinyl Plank Tile
Bedrooms and Bathrooms
- 4 Bedrooms
- Primary Bedroom on Main
- 2 Full Bathrooms
- Dual Vanity Sinks in Primary Bathroom
- Soaking Tub
- Garden Bath
- Separate Shower
Laundry
- Laundry Room
- Laundry on main level
Schools
- Pine Tree Hill Elementary School
- Camden Middle School
- Camden High School
Utilities
- Zoned Heating and Cooling
- Heat Pump System
- Heating System Uses Propane
- Well
- Septic System
Community Details
- No Home Owners Association
Listing and Financial Details
- Assessor Parcel Number 5
Map
Home Values in the Area
Average Home Value in this Area
Property History
| Date | Event | Price | List to Sale | Price per Sq Ft |
|---|---|---|---|---|
| 11/05/2025 11/05/25 | Pending | -- | -- | -- |
| 08/05/2025 08/05/25 | Price Changed | $299,900 | -1.3% | $153 / Sq Ft |
| 07/28/2025 07/28/25 | Price Changed | $303,900 | -1.9% | $155 / Sq Ft |
| 07/14/2025 07/14/25 | For Sale | $309,900 | -- | $158 / Sq Ft |
Source: Consolidated MLS (Columbia MLS)
MLS Number: 613069
- Julie II Plan at Beulah Church Road
- Benton II Plan at Beulah Church Road
- Bradley II Plan at Beulah Church Road
- Bentcreek II Plan at Beulah Church Road
- Porter II Plan at Beulah Church Road
- 754 Beulah Church (Lot 9) Rd
- 754 Beulah Church Rd
- 0 Black River Rd Unit 611769
- 952 Black River Rd
- 605 Dove Rd Unit 63
- 118 Dove Rd Unit 9
- 422 Dove Rd Unit 42
- 214 Bobwhite Cir Unit 15
- 134 Rapid Run
- 269 W Rapid Run
- 280 W Rapid Run
- 7 Pin Oak Ct
- 97 Southern Oaks Dr
- 106 Colony Dr
- 68 Belmont Dr
