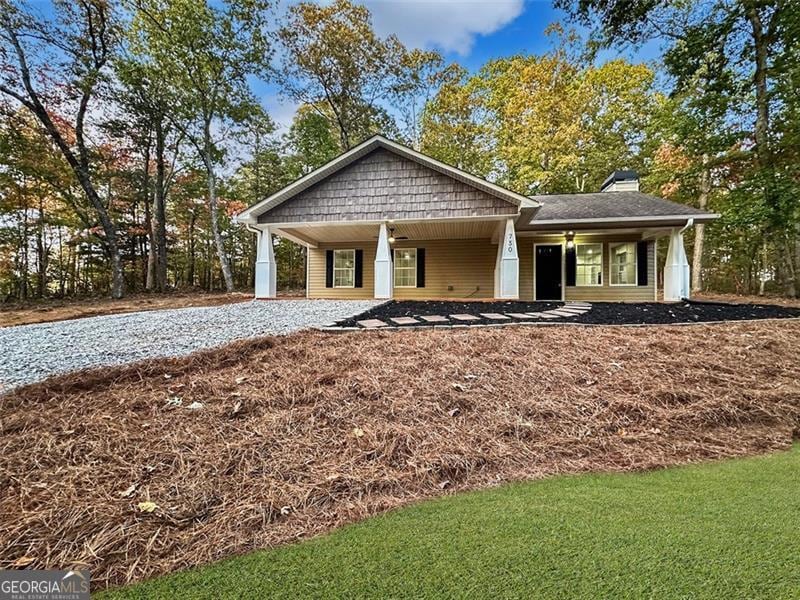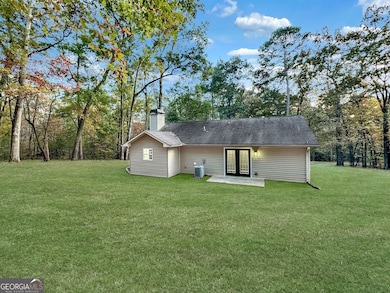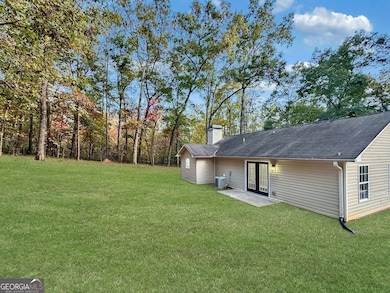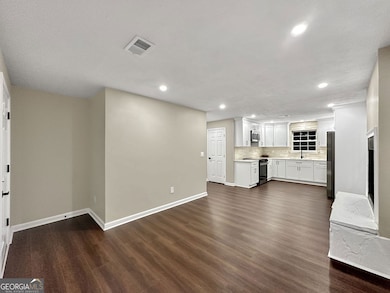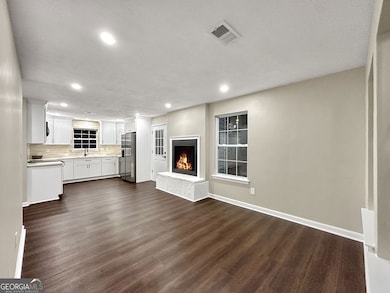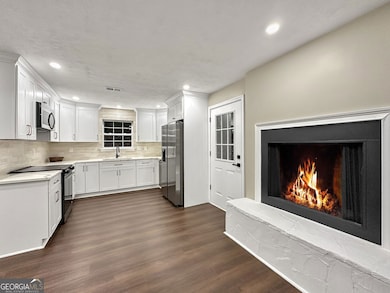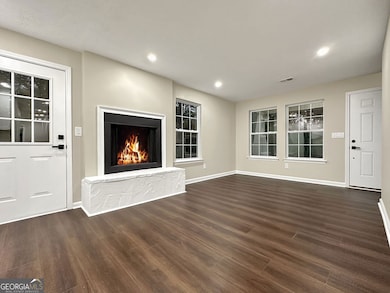730 Carrie Cove Ln Clarkesville, GA 30523
Estimated payment $1,565/month
Highlights
- Popular Property
- Craftsman Architecture
- Private Lot
- North Habersham Middle School Rated A-
- Mountain View
- Solid Surface Countertops
About This Home
Whether you're searching for your next home or your next Airbnb investment, this one is it! Welcome home to 730 Carrie Cove Lane - a fully renovated retreat tucked away in a quiet country setting with space to breathe. Set on a wooded 1.3-acre lot, this property offers room for kids to explore, pets to roam, or a garden to grow - all with no HOA fees and low annual taxes. Step inside this move-in-ready home where modern design meets everyday comfort. Every detail has been thoughtfully upgraded, featuring brand-new shaker soft-close cabinets, quartz countertops, tile backsplash, stainless steel appliances, new sink and faucet, elegant lighting that fills the home with warmth and style, new door hardware, new door stoppers, new outlet switches, outlet covers and receptacles, and a brand-new front door. The open-concept layout flows seamlessly from the kitchen to the cozy living area, perfect for relaxing or entertaining. The spa-inspired bathroom boasts a custom-tiled shower/tub combo with a large niche, modern vanity, sleek black-framed mirror, and new vanity lighting for a polished touch. Throughout the home, you'll find 22mm luxury vinyl plank flooring, fresh interior and exterior paint, recessed LED lighting, and new exterior lighting that create a bright, contemporary feel both inside and out. Enjoy peaceful mornings on the huge front porch with a ceiling fan - the perfect spot to sip your coffee and take in the quiet surroundings. Step outside to your private backyard oasis - ideal for pets, kids, gardening, or weekend BBQs. New shutters, professional landscaping, and a new gravel driveway and road connecting to Mountain Springs Drive, a paved road, add character, accessibility, and curb appeal. Located in a quiet, established community just 15 minutes from downtown Clarkesville, 10 minutes to Tallulah Falls and minutes from Lake Rabun, this home combines modern comfort, thoughtful updates, and peaceful surroundings.
Listing Agent
Atlanta Communities Brokerage Phone: 1706239973 License #371434 Listed on: 11/07/2025

Home Details
Home Type
- Single Family
Est. Annual Taxes
- $1,088
Year Built
- Built in 2006 | Remodeled
Lot Details
- 1.3 Acre Lot
- Private Lot
- Level Lot
- Sprinkler System
Home Design
- Craftsman Architecture
- Ranch Style House
- Bungalow
- Slab Foundation
- Composition Roof
- Vinyl Siding
Interior Spaces
- Roommate Plan
- Ceiling Fan
- Recessed Lighting
- Living Room with Fireplace
- Home Office
- Mountain Views
- Laundry in Hall
Kitchen
- Oven or Range
- Microwave
- Ice Maker
- Dishwasher
- Stainless Steel Appliances
- Solid Surface Countertops
Flooring
- Tile
- Vinyl
Bedrooms and Bathrooms
- 2 Main Level Bedrooms
- 1 Full Bathroom
- Bathtub Includes Tile Surround
Home Security
- Carbon Monoxide Detectors
- Fire and Smoke Detector
Parking
- 4 Parking Spaces
- Parking Pad
- Parking Accessed On Kitchen Level
Outdoor Features
- Patio
- Porch
Schools
- Woodville Elementary School
- North Habersham Middle School
- Habersham Central High School
Utilities
- Central Heating and Cooling System
- Well
- Electric Water Heater
- Septic Tank
Community Details
- No Home Owners Association
- Laundry Facilities
Listing and Financial Details
- Tax Lot 1.3
Map
Home Values in the Area
Average Home Value in this Area
Tax History
| Year | Tax Paid | Tax Assessment Tax Assessment Total Assessment is a certain percentage of the fair market value that is determined by local assessors to be the total taxable value of land and additions on the property. | Land | Improvement |
|---|---|---|---|---|
| 2025 | $1,734 | $71,767 | $13,308 | $58,459 |
| 2024 | $1,169 | $45,052 | $6,764 | $38,288 |
| 2023 | $963 | $38,508 | $6,764 | $31,744 |
| 2022 | $867 | $33,268 | $5,968 | $27,300 |
| 2021 | $787 | $30,324 | $5,968 | $24,356 |
| 2020 | $725 | $26,956 | $5,968 | $20,988 |
| 2019 | $726 | $26,956 | $5,968 | $20,988 |
| 2018 | $720 | $26,956 | $5,968 | $20,988 |
| 2017 | $676 | $25,184 | $5,968 | $19,216 |
| 2016 | $657 | $62,960 | $5,968 | $19,216 |
| 2015 | $649 | $62,960 | $5,968 | $19,216 |
| 2014 | $650 | $61,870 | $5,968 | $18,780 |
| 2013 | -- | $24,748 | $5,968 | $18,780 |
Property History
| Date | Event | Price | List to Sale | Price per Sq Ft | Prior Sale |
|---|---|---|---|---|---|
| 11/07/2025 11/07/25 | For Sale | $279,000 | +329.2% | -- | |
| 12/05/2014 12/05/14 | Sold | $65,000 | -7.0% | $68 / Sq Ft | View Prior Sale |
| 11/19/2014 11/19/14 | Pending | -- | -- | -- | |
| 08/21/2014 08/21/14 | For Sale | $69,900 | +44.1% | $73 / Sq Ft | |
| 03/18/2014 03/18/14 | Sold | $48,500 | -11.8% | $51 / Sq Ft | View Prior Sale |
| 02/18/2014 02/18/14 | Pending | -- | -- | -- | |
| 11/20/2013 11/20/13 | Price Changed | $55,000 | -8.3% | $58 / Sq Ft | |
| 08/29/2013 08/29/13 | For Sale | $60,000 | +23.7% | $63 / Sq Ft | |
| 08/29/2013 08/29/13 | Off Market | $48,500 | -- | -- | |
| 06/15/2013 06/15/13 | Price Changed | $60,000 | -14.3% | $63 / Sq Ft | |
| 03/27/2013 03/27/13 | For Sale | $70,000 | -- | $73 / Sq Ft |
Purchase History
| Date | Type | Sale Price | Title Company |
|---|---|---|---|
| Limited Warranty Deed | $17,000 | -- | |
| Warranty Deed | $65,000 | -- | |
| Warranty Deed | $48,500 | -- | |
| Foreclosure Deed | -- | -- | |
| Deed | $96,500 | -- |
Mortgage History
| Date | Status | Loan Amount | Loan Type |
|---|---|---|---|
| Open | $59,593 | New Conventional | |
| Previous Owner | $61,750 | New Conventional | |
| Previous Owner | $51,252 | New Conventional | |
| Previous Owner | $6,961 | New Conventional |
Source: Georgia MLS
MLS Number: 10636121
APN: 141-007A
- 0 Orchard Dr Unit 10637477
- 0 Orchard Dr Unit 10644522
- 0 Orchard Dr Unit 10637493
- 0 Orchard Dr Unit 10637500
- 0 Orchard Dr Unit 10492785
- 0 Orchard Dr Unit 10306040
- 0 Cider Ridge Unit 923 10509536
- 0 Imperial Ct Unit 7538546
- 0 Imperial Ct Unit LOT 813 10475717
- 0 Rome Beauty Ln Unit LOT 1109 10606773
- 0 Rome Beauty Ln Unit 7538576
- 0 Rome Beauty Ln Unit LOT 16 10475754
- 526 Orchard Dr
- 460 Rome Beauty Ln
- LOT 765 Plum Ln Unit LOT 765
- 196 Red June Ln
- 450 Rome Beauty Ln
- 0 Holland Pippin Dr Unit 10396816
- 0 Plum Ln Unit 10622770
- 1117 Rome Beauty Ln
- 683 Grant St
- 130 Cameron Cir
- 643 Washington St
- 55 Nottingham Trail
- 728 Us-441 Bus Hwy
- 18 Walnut St
- 35 Taylor St
- 119 Park St Unit 119
- 66 Spring St W
- 210 Porter St
- 151 Highway 123 Unit 153
- 153 Hwy 123
- 703 Hyde Park Ln
- 208 Stephen Dr Unit 208
- 239 Shakespeare Dr
- 441 Dunlap St
- 149 Sierra Vista Cir
- 96 Saddle Gap Dr
- 364 Chattahoochee St
- 364 Chattahoochee St
