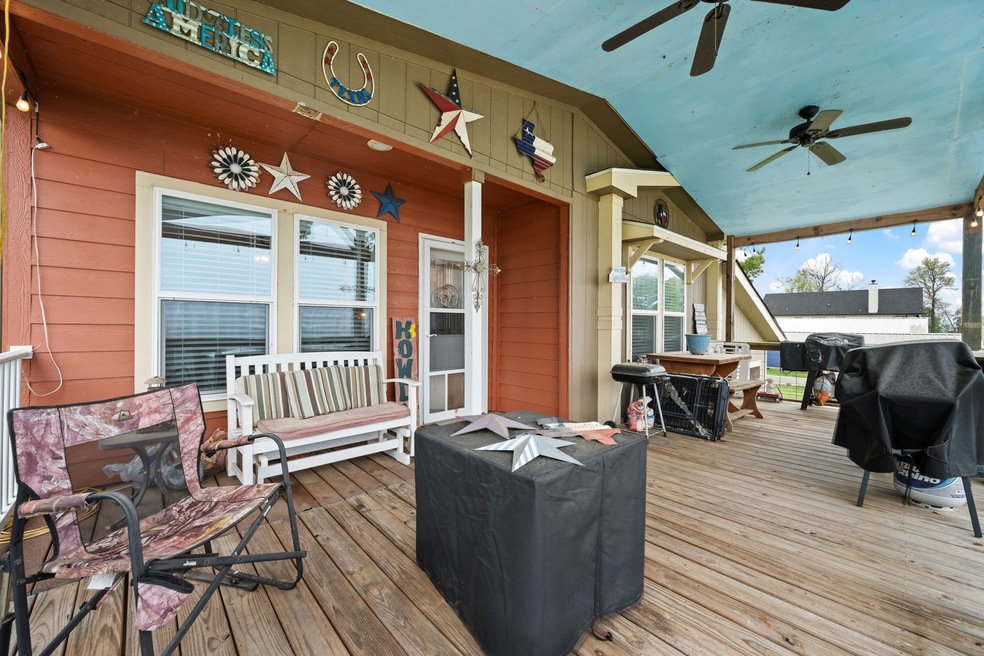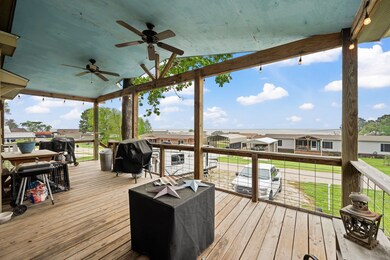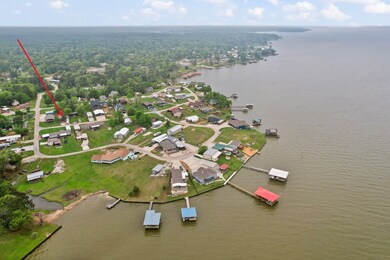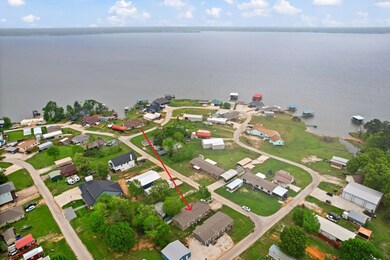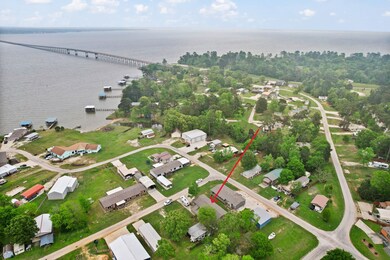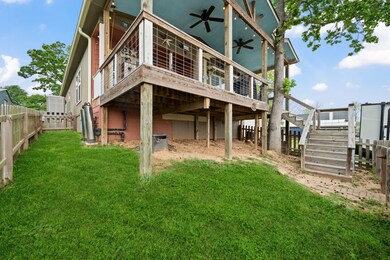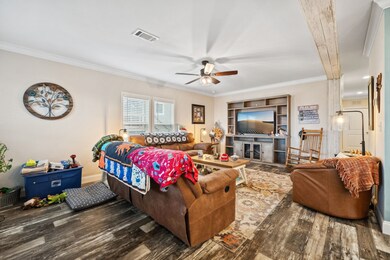730 Coco Loop Point Blank, TX 77364
Estimated payment $1,559/month
Highlights
- Community Beach Access
- Tennis Courts
- Gated Community
- Boat Ramp
- RV Access or Parking
- River View
About This Home
If you've been dreaming of the LAKE LIFE, be sure to check this one out! With a commanding view of Lake Livingston, this home (built in 2019) is ready and waiting for you to step into and experience all that this area has to offer! The amazing sunrise will greet you as you gaze out over the tranquil waters as the gentle lake breeze rustles around you. Enjoy coffee or cocktails on your covered porch while you watch the birds and the boats- Inside you'll find modern touches throughout including a coffee bar/butler's pantry area, a spacious kitchen with a convenient eat in area for a quick bite or a sit down meal. Enjoy low-maintenance flooring which makes it a breeze to clean up after a day on the lake- HOME WARRANTY UP TO $550 included!With 3 bedrooms and 2 baths, it's the ideal home for full time, part time, lake time or anytime! Most of the furniture is available and negotiable, Reach out if you'd like info. Don't wait, call your agent today for your private tour!
Property Details
Home Type
- Manufactured Home
Est. Annual Taxes
- $2,585
Year Built
- Built in 2019
Lot Details
- 5,001 Sq Ft Lot
- Lot Dimensions are 100x50
- Back Yard Fenced
- Cleared Lot
HOA Fees
- $38 Monthly HOA Fees
Parking
- 1 Car Attached Garage
- Driveway
- Additional Parking
- RV Access or Parking
Property Views
- River
- Lake
Home Design
- Traditional Architecture
- Pillar, Post or Pier Foundation
- Composition Roof
- Cement Siding
Interior Spaces
- 1,456 Sq Ft Home
- 1-Story Property
- Ceiling Fan
- Window Treatments
- Insulated Doors
- Family Room Off Kitchen
- Living Room
- Breakfast Room
- Combination Kitchen and Dining Room
- Utility Room
- Fire and Smoke Detector
Kitchen
- Breakfast Bar
- Electric Oven
- Electric Range
- Free-Standing Range
- Microwave
- Dishwasher
- Kitchen Island
- Disposal
Flooring
- Carpet
- Vinyl Plank
- Vinyl
Bedrooms and Bathrooms
- 3 Bedrooms
- 2 Full Bathrooms
Laundry
- Dryer
- Washer
Eco-Friendly Details
- Energy-Efficient Windows with Low Emissivity
- Energy-Efficient HVAC
- Energy-Efficient Doors
- Energy-Efficient Thermostat
- Ventilation
Outdoor Features
- Tennis Courts
- Balcony
- Deck
- Covered Patio or Porch
- Shed
Schools
- James Street Elementary School
- Lincoln Junior High School
- Coldspring-Oakhurst High School
Utilities
- Central Heating and Cooling System
- Programmable Thermostat
Community Details
Overview
- Association fees include clubhouse, common areas, recreation facilities
- Holiday Villages HOA, Phone Number (936) 377-5500
- Trinity Lagoon, Sec I Of Hvl Subdivision
Amenities
- Picnic Area
- Clubhouse
- Meeting Room
- Party Room
Recreation
- Boat Ramp
- Boat Dock
- Community Boat Slip
- Community Beach Access
- Tennis Courts
- Community Basketball Court
- Community Playground
- Community Pool
- Park
- Dog Park
Security
- Security Guard
- Controlled Access
- Gated Community
Map
Tax History
| Year | Tax Paid | Tax Assessment Tax Assessment Total Assessment is a certain percentage of the fair market value that is determined by local assessors to be the total taxable value of land and additions on the property. | Land | Improvement |
|---|---|---|---|---|
| 2025 | $2,585 | $205,388 | -- | -- |
| 2024 | $2,398 | $186,716 | -- | -- |
| 2023 | $2,398 | $169,742 | $0 | $0 |
| 2022 | $2,394 | $169,810 | $32,500 | $137,310 |
| 2021 | $2,424 | $164,910 | $32,500 | $132,410 |
| 2020 | $2,300 | $127,530 | $27,000 | $100,530 |
| 2019 | $369 | $19,500 | $19,500 | $0 |
| 2018 | $80 | $4,500 | $4,500 | $0 |
| 2017 | $83 | $4,500 | $4,500 | $0 |
| 2016 | $83 | $4,500 | $4,500 | $0 |
| 2015 | -- | $4,500 | $4,500 | $0 |
| 2014 | -- | $4,500 | $4,500 | $0 |
Property History
| Date | Event | Price | List to Sale | Price per Sq Ft |
|---|---|---|---|---|
| 11/02/2025 11/02/25 | Price Changed | $249,900 | 0.0% | $172 / Sq Ft |
| 11/02/2025 11/02/25 | For Sale | $249,900 | -2.0% | $172 / Sq Ft |
| 10/31/2025 10/31/25 | Off Market | -- | -- | -- |
| 06/17/2025 06/17/25 | Price Changed | $255,000 | -3.2% | $175 / Sq Ft |
| 04/16/2025 04/16/25 | Price Changed | $263,500 | -2.4% | $181 / Sq Ft |
| 04/04/2025 04/04/25 | For Sale | $270,000 | -- | $185 / Sq Ft |
Source: Houston Association of REALTORS®
MLS Number: 96529580
- 141 Canal Dr
- 500 Lagoon Dr
- 140 Lagoon Dr
- 50 Canary St
- LOT 251 Canal Dr
- 110 Canary St
- 266 Kokomo Run
- 341 Antigua Dr
- 210 Canary St
- TBD Belize Dr
- 191 Trinidad Ln
- TBD Key Largo Loop
- 101 Jamaica Ave
- 231 Key Largo Loop
- 161 Cayman St
- 255 Key Largo Loop
- 191 Cayman St
- 470 Antigua Dr
- 0 Antilles Dr Unit 63920164
- 200 Canary St
- 50 Canary St
- 91 Willow Oak Ln
- 377 Burke St
- 121 W Lakeview Dr
- 611 Bridgeview Dr
- 413 Farm To Market Road 356
- 666 Fm356
- 210 H Pickens Rd
- 13402 U S 190
- 554 Harbor Dr
- 2112 Fm 3186 Unit B8
- 191 Holly Pond
- 26601 Primrose Ct
- 26620 Orchid Ct
- 24600 Darkwood Ct
- 128 Schooner
- 771 Plum Tree
- 189 Curry St
- 26701 Knottywood Ct
- 195 Cherry Tree
