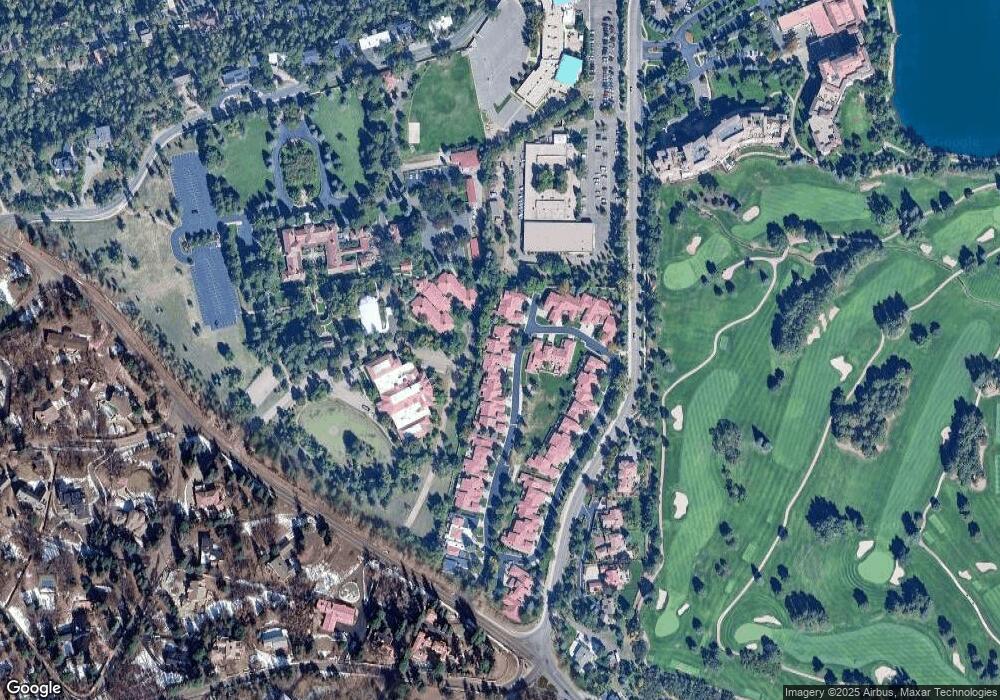730 Count Pourtales Dr Colorado Springs, CO 80906
Broadmoor NeighborhoodEstimated Value: $711,000 - $757,000
2
Beds
2
Baths
2,419
Sq Ft
$300/Sq Ft
Est. Value
About This Home
This home is located at 730 Count Pourtales Dr, Colorado Springs, CO 80906 and is currently estimated at $725,949, approximately $300 per square foot. 730 Count Pourtales Dr is a home located in El Paso County with nearby schools including Gold Camp Elementary School, Cheyenne Mountain Junior High School, and Cheyenne Mountain High School.
Ownership History
Date
Name
Owned For
Owner Type
Purchase Details
Closed on
Dec 18, 2021
Sold by
Craig Virginia R and Craig Mark A
Bought by
Autry Terry C and Autry Vickie J
Current Estimated Value
Home Financials for this Owner
Home Financials are based on the most recent Mortgage that was taken out on this home.
Original Mortgage
$370,000
Outstanding Balance
$340,303
Interest Rate
3.11%
Mortgage Type
New Conventional
Estimated Equity
$385,646
Purchase Details
Closed on
Sep 5, 2018
Sold by
Criag Virgina R
Bought by
Criag Virgina R and Criag Mark A
Purchase Details
Closed on
Jul 25, 2001
Sold by
Smith Virginia Trumbull
Bought by
Smith Virginia T and Virginia T Smith Revocable Trust
Purchase Details
Closed on
Oct 2, 1991
Bought by
Smith Virginia T Trustee
Purchase Details
Closed on
May 1, 1980
Bought by
Smith Virginia T Trustee
Create a Home Valuation Report for This Property
The Home Valuation Report is an in-depth analysis detailing your home's value as well as a comparison with similar homes in the area
Home Values in the Area
Average Home Value in this Area
Purchase History
| Date | Buyer | Sale Price | Title Company |
|---|---|---|---|
| Autry Terry C | $600,000 | Stewart Title | |
| Criag Virgina R | -- | None Available | |
| Smith Virginia T | -- | -- | |
| Smith Virginia T Trustee | $195,000 | -- | |
| Smith Virginia T Trustee | -- | -- |
Source: Public Records
Mortgage History
| Date | Status | Borrower | Loan Amount |
|---|---|---|---|
| Open | Autry Terry C | $370,000 |
Source: Public Records
Tax History Compared to Growth
Tax History
| Year | Tax Paid | Tax Assessment Tax Assessment Total Assessment is a certain percentage of the fair market value that is determined by local assessors to be the total taxable value of land and additions on the property. | Land | Improvement |
|---|---|---|---|---|
| 2025 | $2,749 | $50,290 | -- | -- |
| 2024 | $2,649 | $41,180 | $8,010 | $33,170 |
| 2023 | $2,649 | $41,180 | $8,010 | $33,170 |
| 2022 | $2,474 | $34,060 | $6,530 | $27,530 |
| 2021 | $2,609 | $35,040 | $6,720 | $28,320 |
| 2020 | $2,346 | $30,760 | $5,010 | $25,750 |
| 2019 | $2,321 | $30,760 | $5,010 | $25,750 |
| 2018 | $2,292 | $29,850 | $4,680 | $25,170 |
| 2017 | $2,283 | $29,850 | $4,680 | $25,170 |
| 2016 | $2,462 | $33,000 | $5,170 | $27,830 |
| 2015 | $2,457 | $33,000 | $5,170 | $27,830 |
| 2014 | $2,331 | $31,280 | $4,780 | $26,500 |
Source: Public Records
Map
Nearby Homes
- 704 Count Pourtales Dr
- 5 Penrose Blvd
- 1803 Cheyenne Blvd
- 129 Mayhurst Ave Unit 129
- 526 Penrose Blvd
- 1609 W Cheyenne Rd
- 17 Midland Rd
- 1624 Cheyenne Blvd
- 40 Upland Rd
- 2036 Ridgeway Ave
- 505 Penrose Blvd
- 1503 Cheyenne Blvd
- 1422 Cheyenne Blvd
- 1650 Old Stage Rd
- 9 Broadmoor Ave
- 18 2nd St
- 3755 Hermitage Dr
- 0 Pine Ln Unit 9018973
- 0 Pine Ln Unit 1280029
- 1735 Pine Ln
- 728 Count Pourtales Dr
- 732 Count Pourtales Dr
- 726 Count Pourtales Dr
- 734 Count Pourtales Dr
- 737 Count Pourtales Dr
- 724 Count Pourtales Dr
- 735 Count Pourtales Dr
- 736 Count Pourtales Dr
- 722 Count Pourtales Dr
- 733 Count Pourtales Dr
- 738 Count Pourtales Dr
- 720 Count Pourtales Dr
- 740 Count Pourtales Dr
- 742 Count Pourtales Dr
- 718 Count Pourtales Dr
- 729 Count Pourtales Dr
- 731 Count Pourtales Dr
- 727 Count Pourtales Dr
- 725 Count Pourtales Dr
- 744 Count Pourtales Dr
