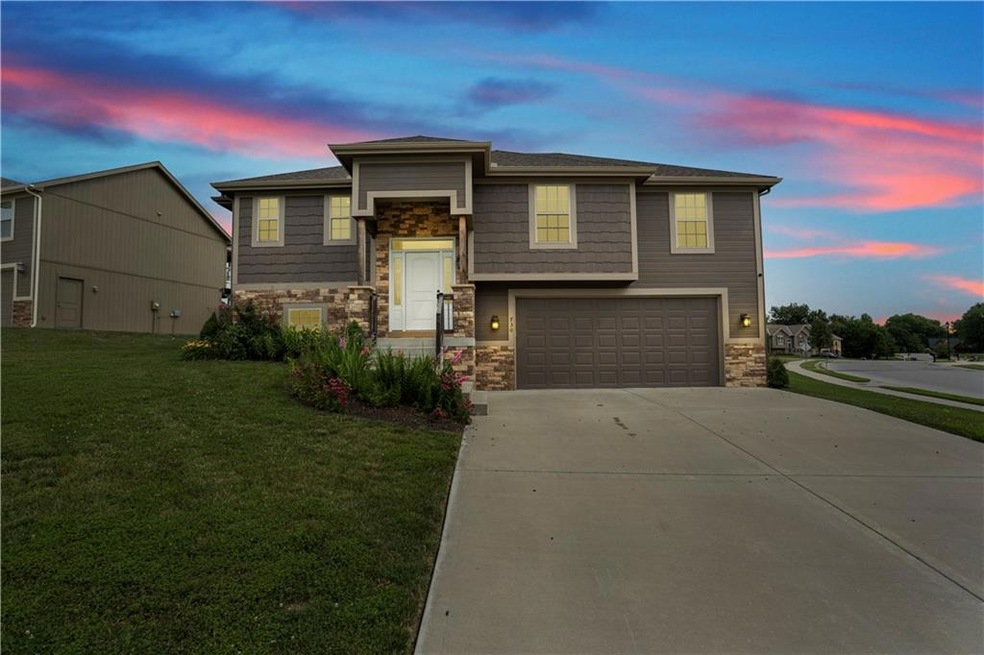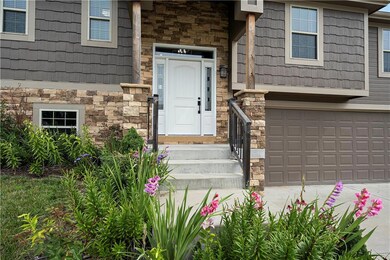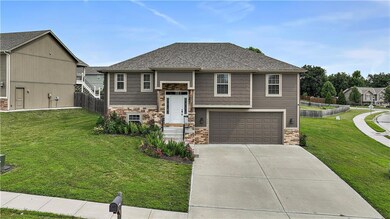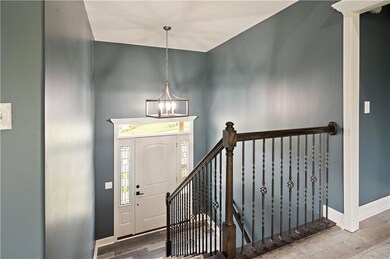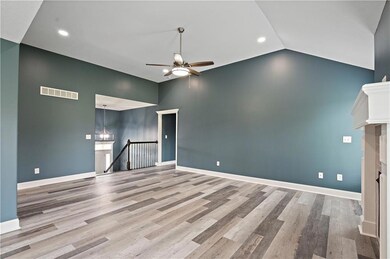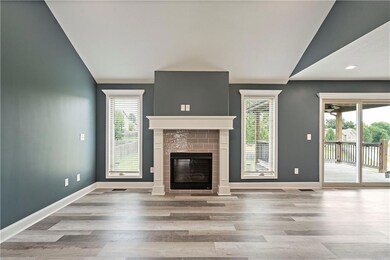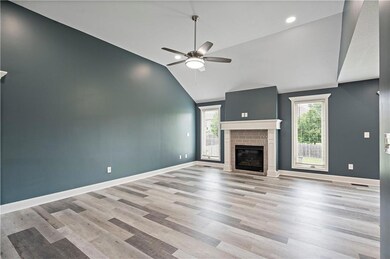
730 E 13th Ct Kearney, MO 64060
Highlights
- Vaulted Ceiling
- Traditional Architecture
- Stainless Steel Appliances
- Kearney Junior High School Rated A-
- No HOA
- Cul-De-Sac
About This Home
As of September 2024Stunning Kearney School District home available! This split-level gem offers 3 bedrooms and 3 bathrooms, situated on a peaceful cul-de-sac. Move-in ready with gorgeous laminate wood flooring throughout, this home boasts an inviting open main floor living space. All bedrooms conveniently located on the first level. The kitchen and dining area showcase new stainless steel appliances, a granite countertop, a spacious kitchen island, and a pantry. Step onto the covered deck and take in the expansive backyard view. The master ensuite is a retreat with vaulted ceilings, ample natural light from large windows. The ensuite bathroom features a floor-to-ceiling tile shower, double vanity, and a walk-in closet. Two additional generous bedrooms and a hall laundry complete the first level. The basement houses a large family room and a full bathroom. The property's yard is a masterpiece of impeccable landscaping, creating superb curb appeal. The sizable backyard offers endless possibilities. Don't miss the chance to make this home yours!
Last Agent to Sell the Property
Keller Williams KC North License #2017043436 Listed on: 08/23/2023

Home Details
Home Type
- Single Family
Est. Annual Taxes
- $3,188
Year Built
- Built in 2017
Lot Details
- 0.27 Acre Lot
- Cul-De-Sac
- Paved or Partially Paved Lot
Parking
- 2 Car Attached Garage
Home Design
- Traditional Architecture
- Split Level Home
- Frame Construction
- Composition Roof
Interior Spaces
- Vaulted Ceiling
- Ceiling Fan
- Family Room
- Living Room with Fireplace
- Partial Basement
- Fire and Smoke Detector
- Washer
Kitchen
- Country Kitchen
- Built-In Electric Oven
- Stainless Steel Appliances
- Kitchen Island
- Disposal
Flooring
- Laminate
- Ceramic Tile
- Vinyl
Bedrooms and Bathrooms
- 3 Bedrooms
- Walk-In Closet
- 3 Full Bathrooms
Schools
- Southview Elementary School
- Kearney High School
Utilities
- Central Air
- Heating System Uses Natural Gas
Community Details
- No Home Owners Association
- Clear Creek Valley Subdivision
Listing and Financial Details
- Assessor Parcel Number 07-914-00-08-009-00
- $0 special tax assessment
Ownership History
Purchase Details
Home Financials for this Owner
Home Financials are based on the most recent Mortgage that was taken out on this home.Purchase Details
Home Financials for this Owner
Home Financials are based on the most recent Mortgage that was taken out on this home.Purchase Details
Home Financials for this Owner
Home Financials are based on the most recent Mortgage that was taken out on this home.Similar Homes in Kearney, MO
Home Values in the Area
Average Home Value in this Area
Purchase History
| Date | Type | Sale Price | Title Company |
|---|---|---|---|
| Warranty Deed | -- | Dri Title And Escrow | |
| Personal Reps Deed | $359,900 | Dri Title And Escrow | |
| Warranty Deed | -- | Stewart Title Co |
Mortgage History
| Date | Status | Loan Amount | Loan Type |
|---|---|---|---|
| Open | $368,207 | FHA | |
| Previous Owner | $287,920 | New Conventional | |
| Previous Owner | $224,141 | New Conventional |
Property History
| Date | Event | Price | Change | Sq Ft Price |
|---|---|---|---|---|
| 09/03/2024 09/03/24 | Sold | -- | -- | -- |
| 07/27/2024 07/27/24 | Pending | -- | -- | -- |
| 07/18/2024 07/18/24 | For Sale | $370,000 | +2.8% | $182 / Sq Ft |
| 09/19/2023 09/19/23 | Sold | -- | -- | -- |
| 08/23/2023 08/23/23 | For Sale | $359,900 | +63.7% | $173 / Sq Ft |
| 01/13/2017 01/13/17 | Sold | -- | -- | -- |
| 11/21/2016 11/21/16 | Pending | -- | -- | -- |
| 11/03/2016 11/03/16 | For Sale | $219,900 | -- | $106 / Sq Ft |
Tax History Compared to Growth
Tax History
| Year | Tax Paid | Tax Assessment Tax Assessment Total Assessment is a certain percentage of the fair market value that is determined by local assessors to be the total taxable value of land and additions on the property. | Land | Improvement |
|---|---|---|---|---|
| 2024 | $3,423 | $49,950 | -- | -- |
| 2023 | $3,411 | $49,950 | $0 | $0 |
| 2022 | $3,188 | $45,140 | $0 | $0 |
| 2021 | $3,125 | $45,144 | $5,700 | $39,444 |
| 2020 | $3,193 | $41,950 | $0 | $0 |
| 2019 | $3,176 | $41,950 | $0 | $0 |
| 2018 | $3,196 | $40,770 | $0 | $0 |
| 2017 | $177 | $37,960 | $5,700 | $32,260 |
| 2016 | $177 | $2,280 | $2,280 | $0 |
| 2015 | $177 | $2,280 | $2,280 | $0 |
| 2014 | $3,436 | $44,080 | $44,080 | $0 |
Agents Affiliated with this Home
-

Seller's Agent in 2024
Dani Beyer Team
Keller Williams KC North
(816) 321-0120
14 in this area
803 Total Sales
-
D
Seller Co-Listing Agent in 2024
Dani Beyer
Keller Williams KC North
-
D
Buyer's Agent in 2024
David Sandvig
KW KANSAS CITY METRO
(913) 907-4980
1 in this area
74 Total Sales
-

Seller's Agent in 2023
Lauren Miller
Keller Williams KC North
(816) 804-8587
123 in this area
180 Total Sales
-

Seller's Agent in 2017
Kim McElwee
RE/MAX Area Real Estate
(816) 616-3641
14 in this area
136 Total Sales
-
G
Buyer's Agent in 2017
Glennon Real Estate Experts
EXP Realty LLC
(816) 628-6060
28 in this area
70 Total Sales
Map
Source: Heartland MLS
MLS Number: 2451322
APN: 07-914-00-08-009.00
- 1211 Clear Creek Dr
- 1317 Stonecrest Dr
- 1302 Melissa Ct
- 1300 Melissa Ct
- 1205 Noah's Ln
- 1203 Noah's Ln
- 1201 Noah's Ln
- 1103 Noah's Ln
- 1102 Noah's Ln
- 1043 E 14th St
- 1504 Jules Ct
- 817 Porter Ridge Rd
- 1106 E 14th St
- 1710 Kathleen Way
- 1706 Clear Creek Dr
- 902 Walnut St
- 0 E 6th St
- 402 E 10th St
- 1610 Renea Ct
- 303 E 11th St
