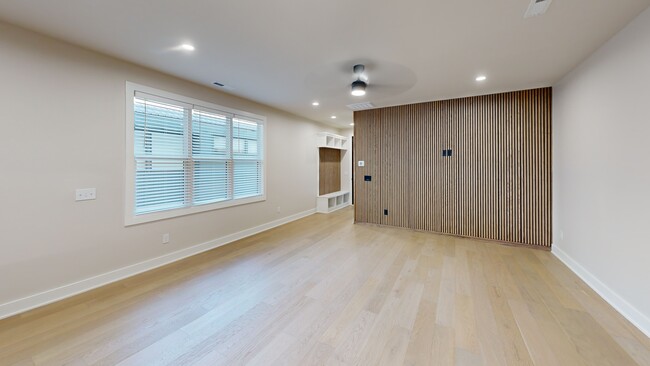
730 Hopkins St Durham, NC 27701
City Center NeighborhoodEstimated payment $3,430/month
Highlights
- Very Popular Property
- Open Floorplan
- Transitional Architecture
- New Construction
- Vaulted Ceiling
- Engineered Wood Flooring
About This Home
$12,000 available toward buyer closing costs or 2/1 rate buydown with preferred lender! This isn't your quiet cul-de-sac, and that's exactly the point. 730 Hopkins brings modern, move-in ready new construction to the edge of one of Durham's most exciting historic neighborhoods. Just blocks from the Golden Belt campus, Hi-Wire Brewery, art galleries, and live music, this location delivers serious lifestyle and long-term upside. No HOA. A backyard bigger than most detached homes. Inside, the chef's kitchen opens to a bright living area with a bold accent wall. The first-floor bedroom and full bath are perfect for guests, roommates, or your dedicated home office. Upstairs, the oversized primary suite is a showstopper: vaulted ceilings, massive walk-in closet, dual vanity, tiled shower, and a private covered porch for morning coffee or evening wine. Every bedroom has its own private bath, and the home is HERS-rated for energy efficiency, saving you approximately $1,000/year on utilities. Don't miss this opportunity to own a brand-new home in a neighborhood on the rise. Also check out 732 Hopkins next door! Staged photos shown for illustration only. Per Durham County Zone this is a single family attached home.
Home Details
Home Type
- Single Family
Est. Annual Taxes
- $1,201
Year Built
- Built in 2025 | New Construction
Lot Details
- 7,405 Sq Ft Lot
- Partially Fenced Property
Parking
- 1 Car Attached Garage
- Private Driveway
- 1 Open Parking Space
Home Design
- Home is estimated to be completed on 4/10/25
- Transitional Architecture
- Modernist Architecture
- Pillar, Post or Pier Foundation
- Frame Construction
- Shingle Roof
- Asphalt Roof
Interior Spaces
- 2,331 Sq Ft Home
- 2-Story Property
- Open Floorplan
- Built-In Features
- Vaulted Ceiling
- Ceiling Fan
- Entrance Foyer
- Family Room
- Combination Kitchen and Dining Room
- Engineered Wood Flooring
- Basement
- Crawl Space
Kitchen
- Eat-In Kitchen
- Dishwasher
- Stainless Steel Appliances
- Kitchen Island
- Quartz Countertops
Bedrooms and Bathrooms
- 3 Bedrooms
- Main Floor Bedroom
- Walk-In Closet
- Double Vanity
- Private Water Closet
- Bathtub with Shower
- Walk-in Shower
Laundry
- Laundry Room
- Laundry on upper level
Outdoor Features
- Balcony
- Covered Patio or Porch
- Rain Gutters
Schools
- Eastway Elementary School
- Brogden Middle School
- Riverside High School
Utilities
- Forced Air Heating and Cooling System
- Water Heater
Community Details
- No Home Owners Association
Listing and Financial Details
- Assessor Parcel Number 0831-35-1838
Map
Home Values in the Area
Average Home Value in this Area
Tax History
| Year | Tax Paid | Tax Assessment Tax Assessment Total Assessment is a certain percentage of the fair market value that is determined by local assessors to be the total taxable value of land and additions on the property. | Land | Improvement |
|---|---|---|---|---|
| 2024 | $1,143 | $81,970 | $81,970 | $0 |
| 2023 | $1,074 | $81,970 | $81,970 | $0 |
| 2022 | $1,049 | $81,970 | $81,970 | $0 |
| 2021 | $1,044 | $81,970 | $81,970 | $0 |
| 2020 | $1,020 | $81,970 | $81,970 | $0 |
| 2019 | $1,020 | $81,970 | $81,970 | $0 |
| 2018 | $397 | $29,275 | $29,275 | $0 |
| 2017 | $394 | $29,275 | $29,275 | $0 |
| 2016 | $381 | $29,275 | $29,275 | $0 |
| 2015 | $275 | $19,899 | $19,899 | $0 |
| 2014 | $275 | $19,899 | $19,899 | $0 |
Property History
| Date | Event | Price | Change | Sq Ft Price |
|---|---|---|---|---|
| 09/05/2025 09/05/25 | For Sale | $625,000 | -- | $268 / Sq Ft |
Purchase History
| Date | Type | Sale Price | Title Company |
|---|---|---|---|
| Warranty Deed | $86,500 | None Listed On Document | |
| Gift Deed | -- | -- | |
| Warranty Deed | -- | -- | |
| Deed | $12,000 | -- |
Mortgage History
| Date | Status | Loan Amount | Loan Type |
|---|---|---|---|
| Open | $125,000 | New Conventional |
About the Listing Agent

Stephanie is a professional REALTOR® who has a powerful combination of experience and education. Her career background includes mortgage banking, property investment, real estate sales and home staging. Her broad range of expertise enables her to serve a wide variety of clientele, in all market conditions.
Stephanie is a North Carolina native and East Carolina University alumni. She began her real estate career in 2004 when she purchased her first investment property. She continues to
Stephanie's Other Listings
Source: Doorify MLS
MLS Number: 10120007
APN: 111749
- 801 N Elm St
- 504 Holloway St
- 218 N Dillard St
- 1000 Calvin St Unit B
- 1000 Calvin St Unit A
- 500 E Main St
- 1003 Lowry Ave Unit d
- 1100 Hazel St
- 407 Ottawa Ave
- 629 N Queen St
- 513 Park Ave
- 510 E Pettigrew St
- 504 E Pettigrew St
- 1920 E Main St
- 441 S Dillard St
- 408 N Guthrie Ave Unit A
- 408 N Guthrie Ave Unit B
- 216 E Corporation St
- 107 E Parrish St
- 109 W Main St Unit 305


![18-730 Hopkins St [2102614]_18](https://images.homes.com/listings/214/9310221844-899083302/730-hopkins-st-durham-nc-buildingphoto-4.jpg)


