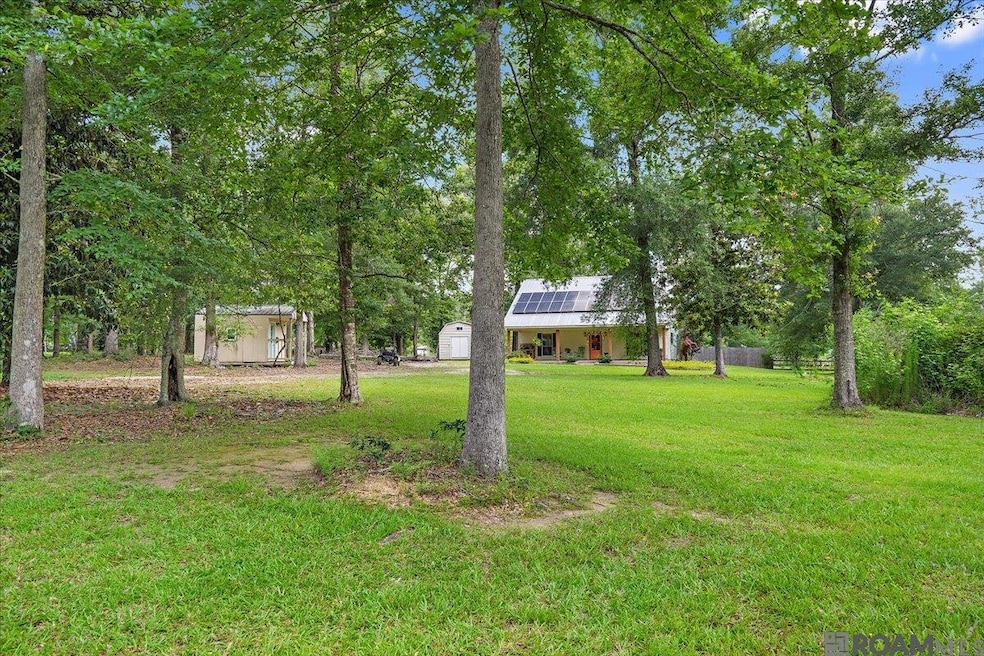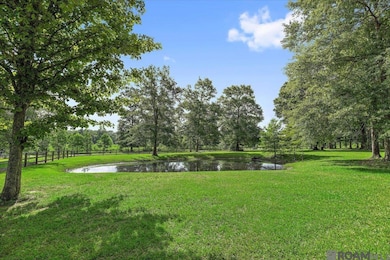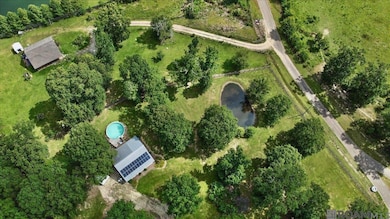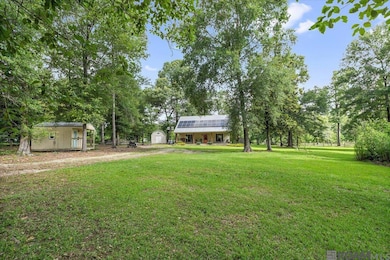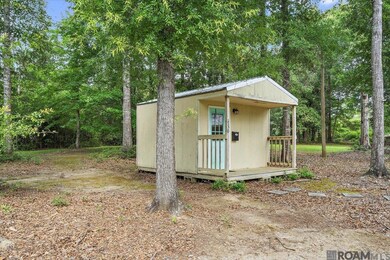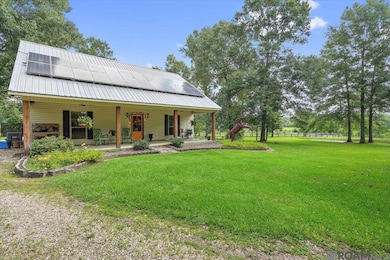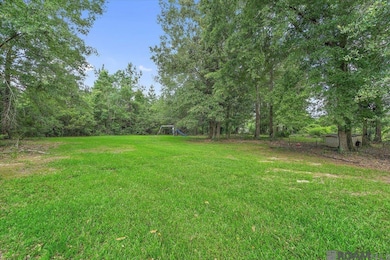Estimated payment $1,634/month
Highlights
- Lake Front
- Above Ground Pool
- Acadian Style Architecture
- Barn
- Deck
- Concrete Porch or Patio
About This Home
If peaceful country living is calling your name, this charming property at the end of a private cul-de-sac might just be the answer. Set on over 8.5 acres, this 2-bedroom, 1-bath home offers the serenity of wide-open space with all the modern comforts you could want. Start your mornings with coffee or wind down in the evenings with a glass of sweet tea on the expansive front porch, overlooking a stocked pond surrounded by mature magnolia and oak trees. Summers are made for lounging on the back deck or taking a refreshing dip in the pool, while winters invite you to cozy up in the warm, welcoming living spaces inside. The home features stained concrete floors throughout, a spacious bathroom with dual vanities, a soaker tub, and a separate shower. The kitchen offers ample cabinet space, and the HVAC system includes a built-in air purifier for added comfort. A dedicated office and a large laundry room provide flexibility for work or hobbies. The property also includes a 1,600 sq ft barn with electricity and water—perfect for livestock, a workshop, or storage—and a shed with electricity and a window unit that can serve as a she-shed, a play house for the children, creative space, or more. Two additional storage sheds add even more utility. Significant improvements have been made: clearing of most of the acreage, new flower beds at the home, barn, and entrance, full perimeter fencing with wood rail board, privacy, and barbed wire, plus electricity and water run to the barn and pastures. With plenty of potential to expand square footage, this is more than a home—it’s a lifestyle. Come experience it for yourself.
Home Details
Home Type
- Single Family
Est. Annual Taxes
- $654
Year Built
- Built in 2007
Lot Details
- 8.6 Acre Lot
- Lake Front
- Wood Fence
- Barbed Wire
- Landscaped
Home Design
- Acadian Style Architecture
- Slab Foundation
- Frame Construction
- Vinyl Siding
Interior Spaces
- 1,229 Sq Ft Home
- 1-Story Property
- Ceiling Fan
- Drapes & Rods
- Fire and Smoke Detector
Kitchen
- Oven or Range
- Electric Cooktop
- Microwave
- Dishwasher
- Disposal
Bedrooms and Bathrooms
- 2 Bedrooms
- Walk-In Closet
- 1 Full Bathroom
- Double Vanity
- Soaking Tub
- Separate Shower
Laundry
- Laundry Room
- Washer and Dryer Hookup
Parking
- 4 Parking Spaces
- Driveway
- Open Parking
Outdoor Features
- Above Ground Pool
- Deck
- Outdoor Storage
- Playground
- Concrete Porch or Patio
Farming
- Barn
Utilities
- Cooling Available
- Heating Available
- Septic Tank
Community Details
- Rural Tract Subdivision
Map
Home Values in the Area
Average Home Value in this Area
Tax History
| Year | Tax Paid | Tax Assessment Tax Assessment Total Assessment is a certain percentage of the fair market value that is determined by local assessors to be the total taxable value of land and additions on the property. | Land | Improvement |
|---|---|---|---|---|
| 2024 | $654 | $5,040 | $240 | $4,800 |
| 2023 | $661 | $5,040 | $240 | $4,800 |
| 2022 | $661 | $5,040 | $240 | $4,800 |
| 2021 | $661 | $5,040 | $240 | $4,800 |
| 2020 | $661 | $5,040 | $240 | $4,800 |
| 2019 | $656 | $5,050 | $250 | $4,800 |
| 2018 | $654 | $5,050 | $250 | $4,800 |
| 2017 | $599 | $5,050 | $0 | $0 |
| 2016 | $650 | $5,050 | $0 | $0 |
| 2014 | -- | $5,020 | $220 | $4,800 |
| 2013 | $572 | $5,020 | $220 | $4,800 |
Property History
| Date | Event | Price | List to Sale | Price per Sq Ft |
|---|---|---|---|---|
| 07/17/2025 07/17/25 | For Sale | $299,900 | 0.0% | $244 / Sq Ft |
| 07/08/2025 07/08/25 | Pending | -- | -- | -- |
| 06/07/2025 06/07/25 | For Sale | $299,900 | -- | $244 / Sq Ft |
Purchase History
| Date | Type | Sale Price | Title Company |
|---|---|---|---|
| Warranty Deed | $180,000 | -- |
Mortgage History
| Date | Status | Loan Amount | Loan Type |
|---|---|---|---|
| Open | $177,219 | No Value Available |
Source: Greater Baton Rouge Association of REALTORS®
MLS Number: 2025010678
APN: 0063933
- 6059 Louisiana 43
- La 441 and Edy Rd Unit LotWP001
- 334 Par Road 50
- 372 Par Road 50
- 290 Par Road 50
- 1745 Wardline Rd
- TBD Lot B Teal McDaniel Rd
- 27683 Ivy Springs Dr
- 27695 Ivy Springs Dr
- 40073 Bill Addison Rd
- 27720 Ivy Springs Dr
- 0 Tract Ba-1 Ivy Springs Dr
- 771 Carrier Rd
- 109 Elm Ln
- 1942 La Hwy 1041
- TBD Mcdaniel Rd
- 0 N Horseshoe Rd Unit LotWP001 21390298
- 8490 Louisiana 449
- 37 Charles Davis Ln
- 158 Charles Davis Ln
- 400 E Chestnut St Unit A
- 390 Guzzardo Ln
- 405 Hickory St
- 357 Holly Ln
- 12084 Highway 1048
- 703 Private St Unit 703 Private St
- 196 N La Russa Ln Unit 4
- 305 W 4th St
- 569 W 5th St Unit B
- 569 W 5th St Unit A
- 48351 Woodhaven Rd
- 31791 Crain Rd
- 12500 Rowyn Dr
- 48253 Gabrielle Ct Unit 5
- 38695 Redbud
- 13225 Old Genessee Rd Unit 9
- 29965 Pete Miller Rd
- 30121 Julia St
- 20983 Oregon St
- 49297 U S 51
