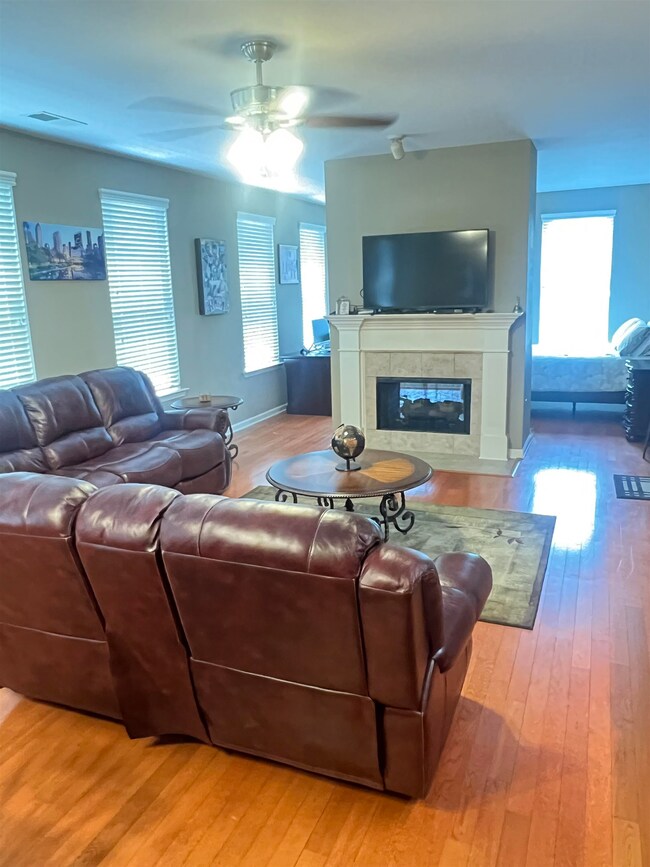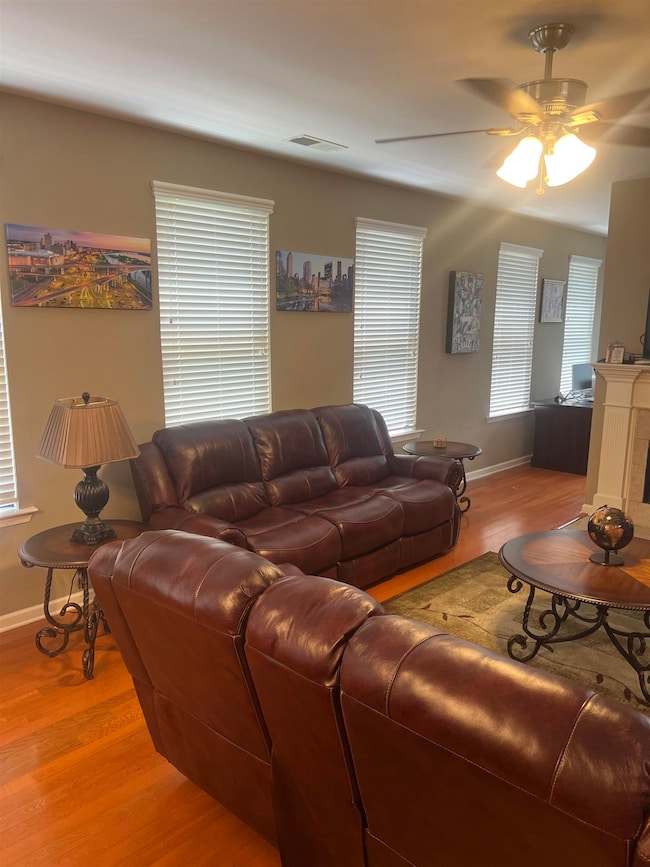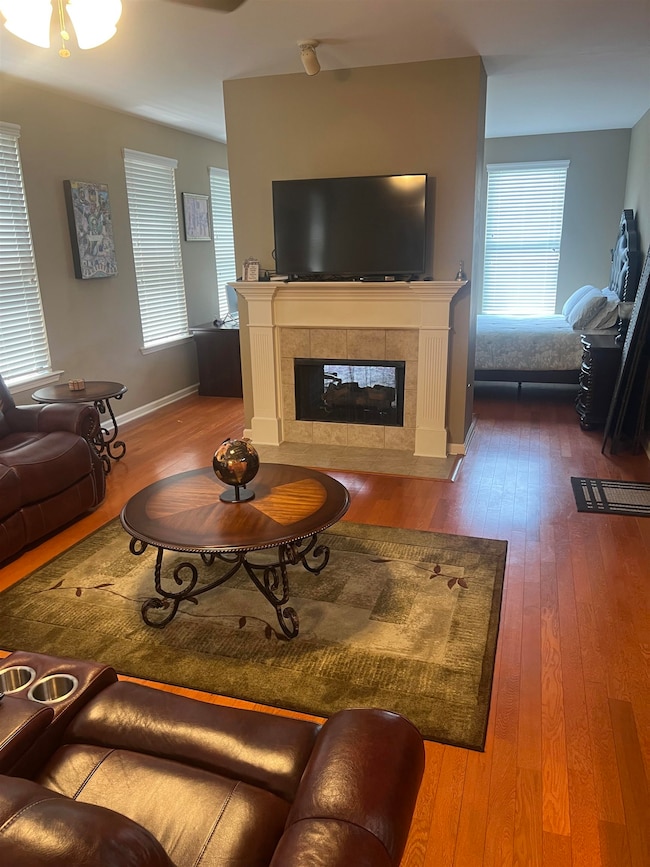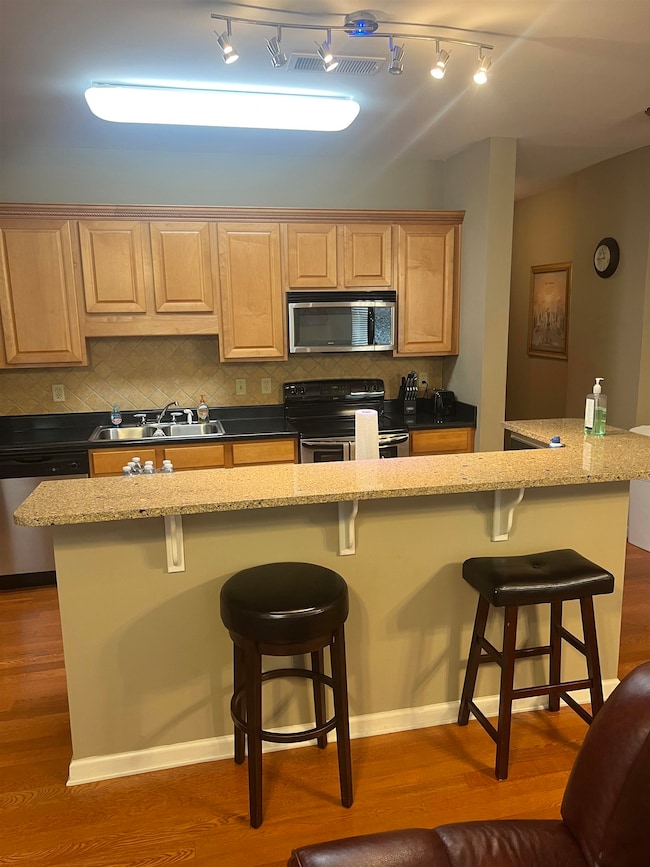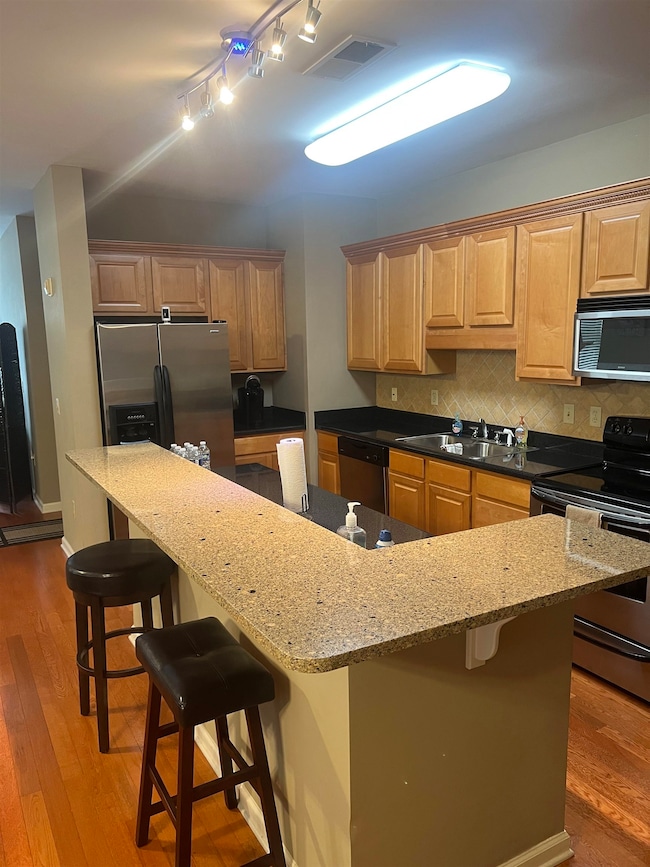730 Litty Ct Unit 103 Memphis, TN 38103
South Main NeighborhoodEstimated payment $1,366/month
Highlights
- Gated Parking
- Updated Kitchen
- Wood Flooring
- Gated Community
- Traditional Architecture
- Whirlpool Bathtub
About This Home
NEW PRICE Motivated Seller Needs to Relocate!! South Main living at its finest!! You do not want to miss out on the opportunity to live in this spacious 2BR/2BA plus and an office first floor condo unit. This open concept updated unit has been extremely well maintained featuring gleaming hardwood floors, kitchen with stainless steel appliances, granite countertops, updated fixtures and a see-through gas fireplace from the living room to the office. Stainless steel refrigerator, washer and dryer stay! Just moments away from the fabulous pool and grill area for all owners to enjoy. This unit has an assigned covered parking space. Close proximity to all of the amazing restaurants and amenities South Main has to offer. Move In Ready!! Do not let this amazing condo pass you by!! Seller offering a one-year Home Warranty through Choice Home Warranty!
Property Details
Home Type
- Condominium
Est. Annual Taxes
- $1,754
Year Built
- Built in 2007
Lot Details
- Dog Run
- Wrought Iron Fence
- Landscaped
- Sprinklers on Timer
Home Design
- Traditional Architecture
Interior Spaces
- 1,600-1,799 Sq Ft Home
- 1,617 Sq Ft Home
- 1-Story Property
- Smooth Ceilings
- Ceiling Fan
- Gas Fireplace
- Some Wood Windows
- Living Room with Fireplace
- Combination Dining and Living Room
- Den
Kitchen
- Updated Kitchen
- Breakfast Bar
- Self-Cleaning Oven
- Cooktop
- Microwave
- Dishwasher
- Kitchen Island
- Disposal
Flooring
- Wood
- Partially Carpeted
- Tile
Bedrooms and Bathrooms
- 2 Main Level Bedrooms
- Split Bedroom Floorplan
- En-Suite Bathroom
- Walk-In Closet
- 2 Full Bathrooms
- Dual Vanity Sinks in Primary Bathroom
- Whirlpool Bathtub
- Bathtub With Separate Shower Stall
Laundry
- Laundry Room
- Dryer
- Washer
Parking
- 1 Covered Space
- Driveway
- Gated Parking
- Assigned Parking
Outdoor Features
- Courtyard
- Outdoor Gas Grill
Location
- Ground Level
Utilities
- Central Heating and Cooling System
- Heating System Uses Gas
- Cable TV Available
Listing and Financial Details
- Assessor Parcel Number 012050 A00046
Community Details
Overview
- Property has a Home Owners Association
- $430 Maintenance Fee
- Carolina Lofts Condo Community
- Carolina Lofts Condo & Carolina Lofts Subdivision
Recreation
- Community Pool
Security
- Gated Community
Map
Home Values in the Area
Average Home Value in this Area
Tax History
| Year | Tax Paid | Tax Assessment Tax Assessment Total Assessment is a certain percentage of the fair market value that is determined by local assessors to be the total taxable value of land and additions on the property. | Land | Improvement |
|---|---|---|---|---|
| 2025 | $1,754 | $58,325 | $6,150 | $52,175 |
| 2024 | $1,754 | $51,750 | $6,150 | $45,600 |
| 2023 | $3,152 | $51,750 | $6,150 | $45,600 |
| 2022 | $3,152 | $51,750 | $6,150 | $45,600 |
| 2021 | $1,785 | $51,750 | $6,150 | $45,600 |
| 2020 | $2,933 | $40,475 | $6,150 | $34,325 |
| 2019 | $1,294 | $40,475 | $6,150 | $34,325 |
| 2018 | $1,294 | $40,475 | $6,150 | $34,325 |
| 2017 | $1,324 | $40,475 | $6,150 | $34,325 |
| 2016 | $1,551 | $35,500 | $0 | $0 |
| 2014 | $1,551 | $35,500 | $0 | $0 |
Property History
| Date | Event | Price | Change | Sq Ft Price |
|---|---|---|---|---|
| 06/27/2025 06/27/25 | Price Changed | $230,000 | -8.0% | $144 / Sq Ft |
| 06/02/2025 06/02/25 | For Sale | $250,000 | -- | $156 / Sq Ft |
Purchase History
| Date | Type | Sale Price | Title Company |
|---|---|---|---|
| Warranty Deed | $195,000 | Memphis Title Company | |
| Interfamily Deed Transfer | -- | None Available | |
| Warranty Deed | $193,000 | Mid South Title Services Llc |
Mortgage History
| Date | Status | Loan Amount | Loan Type |
|---|---|---|---|
| Open | $156,000 | New Conventional | |
| Previous Owner | $183,350 | Purchase Money Mortgage |
Source: Memphis Area Association of REALTORS®
MLS Number: 10198093
APN: 01-2050-A0-0046
- 721 Litty Ct Unit Apartment 302
- 720 Litty Ct Unit 102
- 720 Litty Ct Unit 104
- 79 Shoemaker Ct Unit 105
- 75 Shoemaker Ct Unit 102
- 75 Shoemaker Ct Unit 105
- 57 W Georgia Ave Unit 102
- 665 Tennessee St Unit 508
- 665 Tennessee St Unit 308
- 665 Tennessee St Unit 412
- 648 Riverside Dr Unit 319
- 648 Riverside Dr Unit 207
- 655 S Riverside Dr Unit 206
- 655 S Riverside Dr Unit 1008A
- 655 S Riverside Dr Unit 905B
- 655 S Riverside Dr Unit 1405
- 655 S Riverside Dr Unit 308
- 655 S Riverside Dr Unit 306B
- 604 Madewood Dr
- 717 S Riverside Dr Unit 401


