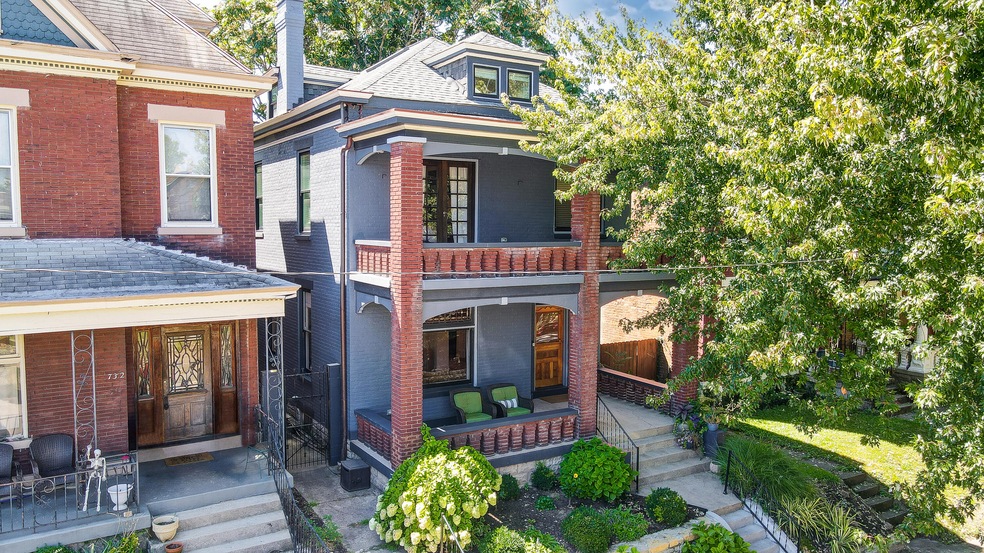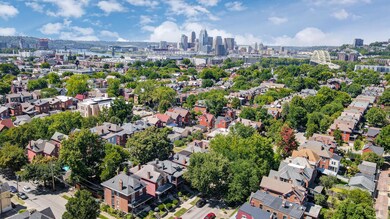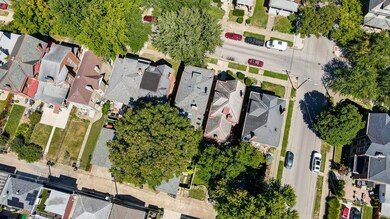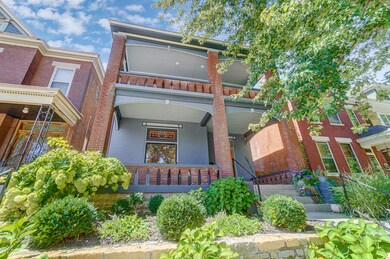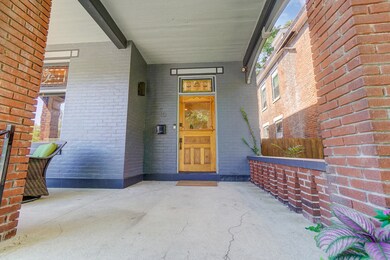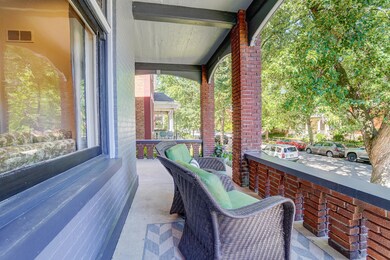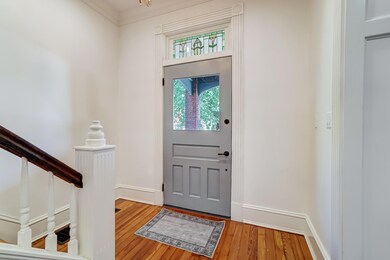
730 Maple Ave Unit 1 Newport, KY 41071
Gateway NeighborhoodEstimated Value: $548,000 - $786,000
Highlights
- Gourmet Kitchen
- Fireplace in Primary Bedroom
- Jetted Tub in Primary Bathroom
- Granite Flooring
- Traditional Architecture
- 2-minute walk to Gateway Neighborhood Park
About This Home
As of December 2023Welcome to 730 Maple Avenue in Home Sweet Newport. This incredible 4 bed, 3.5 and a half bath home has been completely renovated! Enjoy the gorgeous windows throughout the sunlit home. Gourmet kitchen with white cabinetry and granite countertops, walkout to a spacious deck with a beautiful backyard. Primary suite offers fireplace, walk-in closet, marble double vanity ensuite, and walk-out second story balcony. Second floor laundry room. Located in East Row Historic District and convenient to restaurants, shops of Newport.
Home Details
Home Type
- Single Family
Est. Annual Taxes
- $2,599
Year Built
- 1900
Lot Details
- 3,528 Sq Ft Lot
- Lot Dimensions are 30x115
Parking
- 1 Car Garage
- On-Street Parking
Home Design
- Traditional Architecture
- Brick Exterior Construction
- Stone Foundation
- Shingle Roof
Interior Spaces
- 2,065 Sq Ft Home
- 3-Story Property
- Skylights in Kitchen
- Recessed Lighting
- Brick Fireplace
- Window Treatments
- Wood Frame Window
- Family Room
- Living Room with Fireplace
- 2 Fireplaces
- Formal Dining Room
Kitchen
- Gourmet Kitchen
- Electric Oven
- Electric Range
- Microwave
- Dishwasher
- Kitchen Island
- Granite Countertops
Flooring
- Wood
- Granite
Bedrooms and Bathrooms
- 4 Bedrooms
- Fireplace in Primary Bedroom
- En-Suite Primary Bedroom
- Walk-In Closet
- Entry through bedroom
- Granite Bathroom Countertops
- Dual Vanity Sinks in Primary Bathroom
- Jetted Tub in Primary Bathroom
- Primary Bathroom includes a Walk-In Shower
Schools
- Npt Primary Intermed Elementary School
- Newport Intermediate
- Newport High School
Utilities
- Central Air
- Heating System Uses Natural Gas
Community Details
- No Home Owners Association
Listing and Financial Details
- Assessor Parcel Number 999-99-01-808.00
Ownership History
Purchase Details
Home Financials for this Owner
Home Financials are based on the most recent Mortgage that was taken out on this home.Purchase Details
Home Financials for this Owner
Home Financials are based on the most recent Mortgage that was taken out on this home.Purchase Details
Similar Homes in the area
Home Values in the Area
Average Home Value in this Area
Purchase History
| Date | Buyer | Sale Price | Title Company |
|---|---|---|---|
| Payne Andrew | $675,000 | None Listed On Document | |
| Holocher Thomas Tyler | $540,000 | Prominent Title Agency | |
| American Advisors Group | $95,000 | None Available |
Mortgage History
| Date | Status | Borrower | Loan Amount |
|---|---|---|---|
| Open | Payne Andrew | $625,000 | |
| Previous Owner | Holocher Thomas Tyler | $424,000 | |
| Previous Owner | Diversified Strategles Investments Fun | $70,000 | |
| Previous Owner | Deaton Richard G | $217,500 |
Property History
| Date | Event | Price | Change | Sq Ft Price |
|---|---|---|---|---|
| 12/01/2023 12/01/23 | Sold | $675,000 | -4.8% | $327 / Sq Ft |
| 09/09/2023 09/09/23 | Pending | -- | -- | -- |
| 09/07/2023 09/07/23 | For Sale | $709,000 | -- | $343 / Sq Ft |
Tax History Compared to Growth
Tax History
| Year | Tax Paid | Tax Assessment Tax Assessment Total Assessment is a certain percentage of the fair market value that is determined by local assessors to be the total taxable value of land and additions on the property. | Land | Improvement |
|---|---|---|---|---|
| 2024 | $2,599 | $675,000 | $50,000 | $625,000 |
| 2023 | $2,133 | $540,000 | $10,000 | $530,000 |
| 2022 | $2,283 | $540,000 | $10,000 | $530,000 |
| 2021 | $2,347 | $540,000 | $10,000 | $530,000 |
| 2020 | $1,683 | $370,000 | $10,000 | $360,000 |
| 2019 | $1,297 | $274,900 | $5,900 | $269,000 |
| 2018 | $848 | $170,900 | $5,900 | $165,000 |
| 2017 | $674 | $145,000 | $5,900 | $139,100 |
| 2016 | $490 | $145,000 | $0 | $0 |
| 2015 | $498 | $145,000 | $0 | $0 |
| 2014 | $492 | $145,000 | $0 | $0 |
Agents Affiliated with this Home
-
Traci Nestheide

Seller's Agent in 2023
Traci Nestheide
Coldwell Banker Realty
(859) 409-8815
4 in this area
205 Total Sales
-
Martha Works Larsen

Buyer's Agent in 2023
Martha Works Larsen
Century 21 Premiere Properties
(859) 652-5976
4 in this area
204 Total Sales
Map
Source: Northern Kentucky Multiple Listing Service
MLS Number: 616823
APN: 999-99-01-808.00
