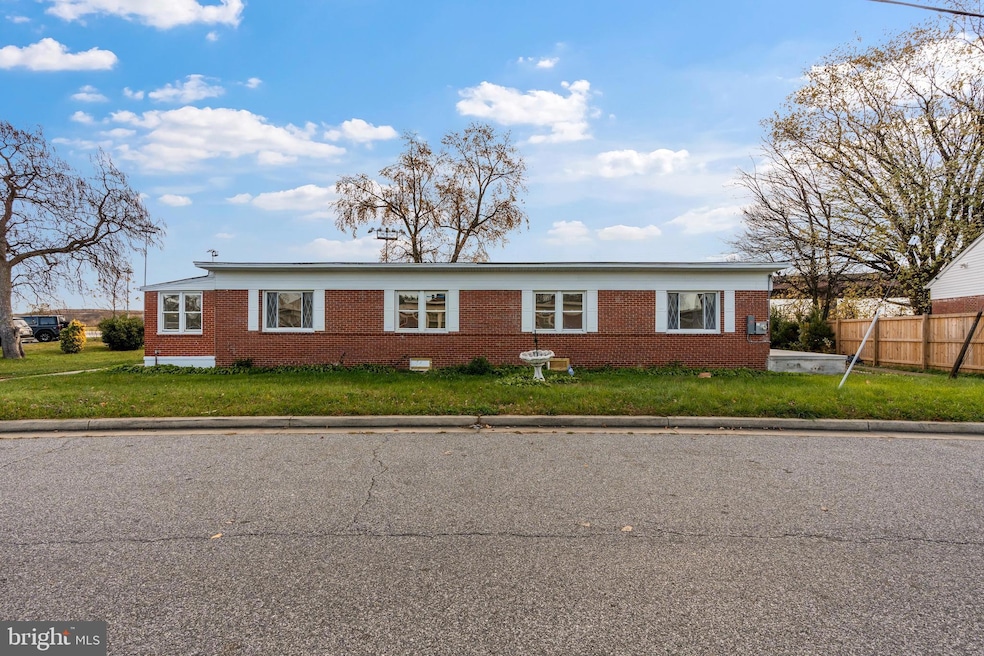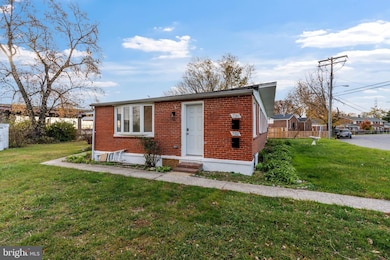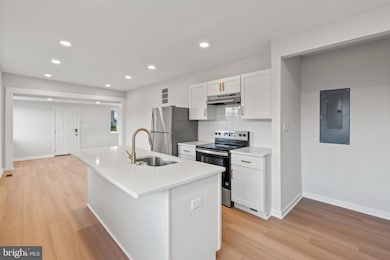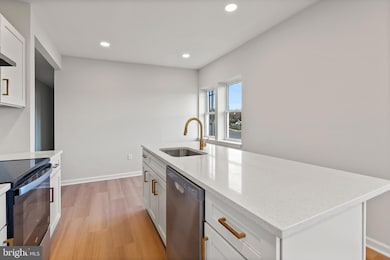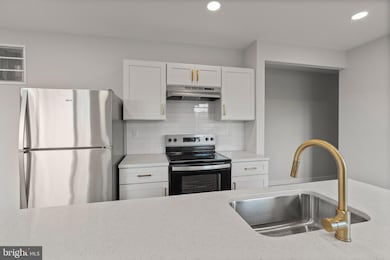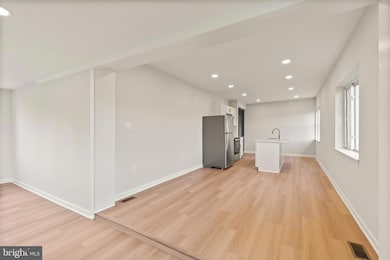730 New Pittsburg Ave Unit 2 Dundalk, MD 21222
3
Beds
1.5
Baths
2,311
Sq Ft
6,450
Sq Ft Lot
Highlights
- Rambler Architecture
- Central Heating and Cooling System
- 1-minute walk to Fleming Community Center
- No HOA
About This Home
Step into this spacious and versatile single-family home featuring 3 bedrooms and 1.5l bathrooms, Generous living space with five well-sized bedrooms — perfect for families, roommates, or extras for office/guest use. One‐level layout with a ranch/rambler style built in 1941; brick exterior construction provides durability and character. Central heating and central air conditioning — built-in comfort for year-round living. 1 Car parking in driveway. Prime location in Dundalk: easy access to major routes, local amenities, and the community vibe of Dundalk, Maryland. (2 Units Available at this address for rent)
Home Details
Home Type
- Single Family
Year Built
- Built in 1941
Lot Details
- 6,450 Sq Ft Lot
Home Design
- Rambler Architecture
- Brick Exterior Construction
- Slab Foundation
Interior Spaces
- 2,311 Sq Ft Home
- Property has 1 Level
Bedrooms and Bathrooms
- 3 Main Level Bedrooms
Parking
- 1 Parking Space
- 1 Driveway Space
- On-Street Parking
Utilities
- Central Heating and Cooling System
- Cooling System Utilizes Natural Gas
- Electric Water Heater
Listing and Financial Details
- Residential Lease
- Security Deposit $2,150
- Tenant pays for exterior maintenance, electricity, heat, minor interior maintenance, trash removal, all utilities
- No Smoking Allowed
- 12-Month Min and 24-Month Max Lease Term
- Available 11/15/25
- Assessor Parcel Number 04121219001180
Community Details
Overview
- No Home Owners Association
- Property Manager
Pet Policy
- Pets allowed on a case-by-case basis
- $50 Monthly Pet Rent
Map
Source: Bright MLS
MLS Number: MDBC2145586
Nearby Homes
- 419 New Pittsburg Ave
- 414 N Avondale Rd
- 114 Carver Rd
- 8115 Dundalk Ave
- 8119 Cornwall Rd
- 8102 Cornwall Rd
- 8255 Longpoint Rd
- 13 Turner Ave
- 8114 Longpoint Rd
- 7 Centre Ave
- 308 Sollers Point Rd
- 123 Chestnut St
- 8215 Northview Rd
- 3475 Liberty Pkwy
- 3465 Liberty Pkwy
- 3445 Liberty Pkwy
- 3530 Mcshane Way
- 3413 Yardley Dr
- 3421 Cornwall Rd
- 3409 Yardley Dr
- 730 New Pittsburg Ave Unit 1
- 411 New Pittsburg Ave
- 511 Avondale Rd
- 109 Carver Rd
- 8227 Dundalk Ave
- 8226 Longpoint Rd
- 323 Pine St
- 144 Chestnut St
- 7732 Fairgreen Rd
- 3404 Pintail Rd
- 3301 Sollers Point Rd
- 3446 Dunran Rd
- 7042 Dunbar Rd
- 8102 Secluded Cove Ln
- 2111 Larkhall Rd
- 1903 Wills Rd
- 2943 Liberty Pkwy Unit A
- 2073 Jasmine Rd
- 2063 Kelmore Rd
- 1915 Rettman Ln
