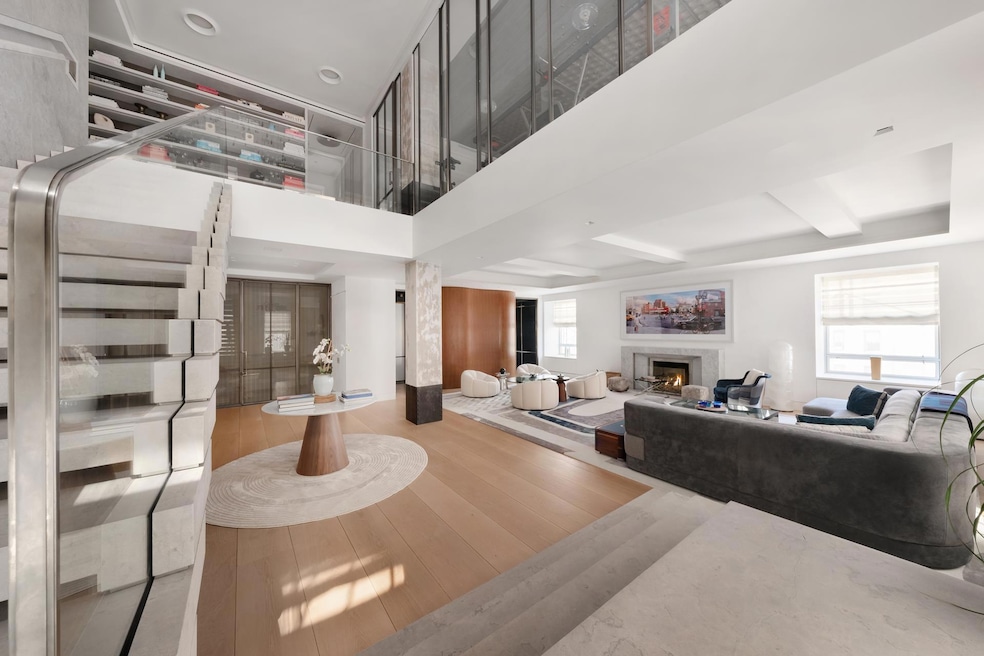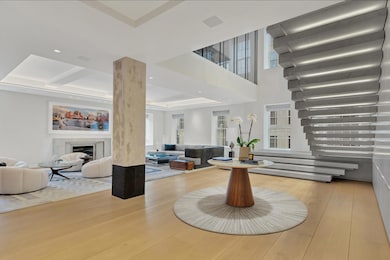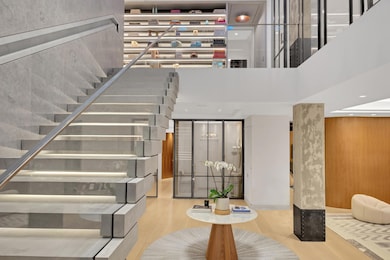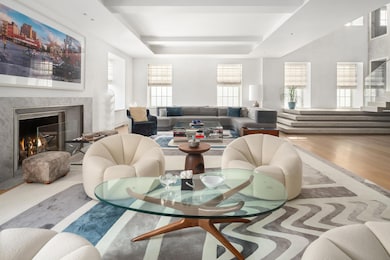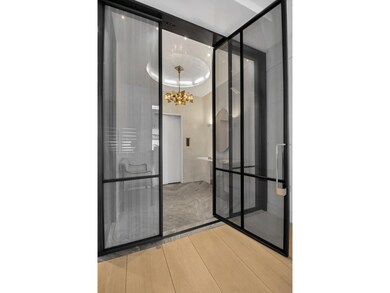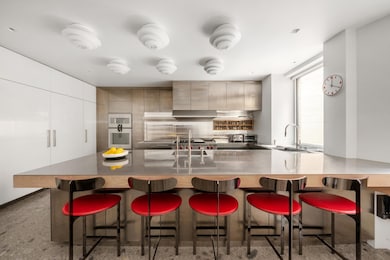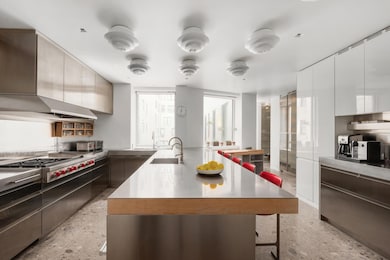730 Park Ave Unit 10C/11C New York, NY 10021
Upper East Side NeighborhoodEstimated payment $175,621/month
Highlights
- River View
- 4-minute walk to 68 Street-Hunter College
- High-Rise Condominium
- East Side Elementary School, P.S. 267 Rated A
- 1 Fireplace
About This Home
Beautifully renovated Park Avenue duplex with a gracious floorplan allowing for the most elegant living. This massive 18-room home offers 6 bedrooms plus a staff suite, 8 full bathrooms, 3 half bathrooms, 21-Foot-high ceilings, 4 bright city exposures, and an exquisite triple mint gut renovation in which no expense was spared.
Enter on the 10th floor from a private elevator landing that opens into a glass vestibule which leads to a gorgeous gallery and living room with a wood-burning fireplace and double-height ceilings. An impressive, cantilevered limestone staircase with a floating glass railing is a work of art. It provides a focal point and access to the private quarters on the second level, which can also be accessed via elevator. Beyond the living room is a handsome library clad in ceruse oak with a wood-burning fireplace and wet bar.
The sophisticated dining room is in high design with richly detailed finishes including custom-built cabinetry made from quartered white oak and a luxurious velvet banquette. The chef eat-in windowed kitchen was custom designed and built by Arclinea with top-of-the-line appliances including a Wolf 48" 6 burner cooktop and separate grill, dual Gaggenau combi-stem ovens, oversized Miele refrigerator and freezer, 2 Miele dishwashers, floor to ceiling glass cabinetry, and Thermador wine fridge. The kitchen has a separate custom butler's pantry with massive amounts of storage and a large office area which can also be used as an additional staff room.
The exceptional corner primary suite is complete with a custom-built Samsung mirror television, 2 windowed marbled bathrooms, a separate office, and two custom built walk-in closets.
The 11th floor leads to a glamorous media/den room large enough to accommodate a pool table, spacious seating area, and a gas fireplace. A private bedroom wing consists of 4 bedrooms, each with an ensuite bathroom. Separate guest quarters offer a private kitchenette and a beautiful custom limestone bathroom. This floor also provides staff quarters, a fully equipped laundry room, powder room, mud room, multiple walk-in closets, and large storage areas.
There is central A/C with 13 separate zones, 12-14-inch-wide white oak plank flooring, fully automated lighting and shades controlled through Savant Home Automation with upgraded CAT 7 wiring, and a climate-controlled wine storage room.
Built in 1929 and designed by architect Lafayette A. Goldstone 730 Park Avenue is a 20-story full-service cooperative with only 40 residences. The building is staffed by full-time doormen, concierge, elevator attendants, and an on-site resident manager with amenities including a fitness center, bicycle storage, and private storage. Located on the corner of Park Avenue and East 71st Street, the building is close proximity to restaurants, Museum Mile, transportation, and Central Park.
The building allows for 50% financing and has a 3% flip tax paid by the purchaser.
This is a Co-Exclusive with The Modlin Group
Property Details
Home Type
- Co-Op
Year Built
- Built in 1928
HOA Fees
- $26,382 Monthly HOA Fees
Home Design
- Entry on the 10th floor
Interior Spaces
- 1 Fireplace
- River Views
Bedrooms and Bathrooms
- 7 Bedrooms
Laundry
- Laundry in unit
- Washer Hookup
Utilities
- No Cooling
Community Details
- 40 Units
- High-Rise Condominium
- Lenox Hill Subdivision
- Property has 2 Levels
Listing and Financial Details
- Legal Lot and Block 0037 / 01385
Map
Home Values in the Area
Average Home Value in this Area
Property History
| Date | Event | Price | List to Sale | Price per Sq Ft |
|---|---|---|---|---|
| 09/03/2025 09/03/25 | Price Changed | $23,800,000 | 0.0% | -- |
| 09/02/2025 09/02/25 | Price Changed | $23,800,000 | -4.8% | -- |
| 03/12/2025 03/12/25 | For Sale | $24,990,000 | 0.0% | -- |
| 03/05/2025 03/05/25 | Off Market | $24,990,000 | -- | -- |
| 09/04/2024 09/04/24 | For Sale | $24,990,000 | 0.0% | -- |
| 09/04/2024 09/04/24 | For Sale | $24,990,000 | -- | -- |
Source: Real Estate Board of New York (REBNY)
MLS Number: RLS11006321
- 730 Park Ave Unit 78A
- 720 Park Ave Unit 10A
- 740 Park Ave Unit 67D
- 740 Park Ave Unit 2/3D
- 30 E 71st St Unit 8B
- 733 Park Ave Unit 8THFLOOR
- 733 Park Ave Unit 4
- 710 Park Ave Unit 6E
- 710 Park Ave Unit 5F
- 710 Park Ave Unit 19C
- 34-36 E 70th St
- 750 Park Ave Unit 16D
- 750 Park Ave Unit 3B
- 750 Park Ave Unit 4C
- 750 Park Ave Unit 1C
- 750 Park Ave Unit 12B
- 737 Park Ave Unit 10A
- 737 Park Ave Unit 5-G
- 737 Park Ave Unit 7F
- 737 Park Ave Unit 4-E
- 737 Park Ave Unit 15-C
- 28 E 70th St Unit 5
- 130 E 70th St
- 127 E 69th St Unit 4
- 127 E 69th St Unit Retail
- 880 5th Ave Unit 1H
- 501 E 74th St Unit FL10-ID1572
- 501 E 74th St Unit FL10-ID1595
- 923 5th Ave Unit 4A
- 157 E 72nd St
- 157 E 72nd St Unit 23H
- 157 E 72nd St Unit 2J
- 157 E 72nd St Unit 12-H
- 160 E 74th St Unit 3
- 21 E 66th St Unit 3W
- 200 E 72nd St Unit FL34-ID2179
- 40 E 66th St Unit 8C
- 200 E 72nd St Unit 34N
- 108 E 66th St Unit 2-B
- 7 E 75th St Unit FL4-ID1704
