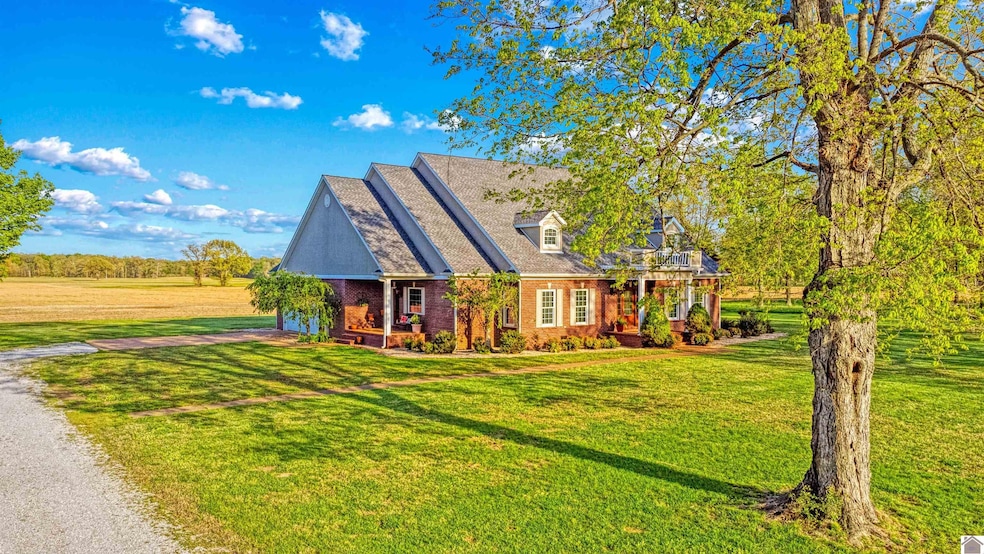
730 Rob Mason Rd Murray, KY 42071
Estimated payment $5,043/month
Highlights
- Home Theater
- Wood Flooring
- Breakfast Area or Nook
- Southwest Calloway Elementary School Rated A-
- Covered Patio or Porch
- Formal Dining Room
About This Home
Experience the beauty of country living on 9.5 acres with stunning views, just minutes from Murray! This elegant custom home offers 4 bedrooms and 3.5 baths, blending timeless charm with modern comfort. The well-designed kitchen features ample cabinetry, a walk-in pantry, and a cozy dining area—perfect for everyday meals or entertaining, with an adjoining formal dining room. The main-level primary suite is a serene retreat with a reading room, en-suite bath, and dual closets. Two distinct living areas provide plenty of room for everyone to relax and gather. The family room is an ideal place with its beautiful views and fireplace for wintry nights. Upstairs includes 3 bedrooms, 2 full baths, and a spacious bonus/theater room. Ideal for equestrian living, the property has 6 fenced acres with a barn offering 6 stalls, a tack room, feed area, and hay chutes. A second open barn adds 4 stalls, tack room, and generous storage. This is country living at its best!
Home Details
Home Type
- Single Family
Est. Annual Taxes
- $5,506
Year Built
- Built in 2000
Lot Details
- 9.5 Acre Lot
- Level Lot
- Landscaped with Trees
Home Design
- Brick Exterior Construction
- Block Foundation
- Frame Construction
- Shingle Roof
Interior Spaces
- 5,061 Sq Ft Home
- 2-Story Property
- Tray Ceiling
- Sheet Rock Walls or Ceilings
- Ceiling height of 9 feet or more
- Ceiling Fan
- Gas Log Fireplace
- Thermal Pane Windows
- Family Room with Fireplace
- Formal Dining Room
- Home Theater
- Crawl Space
- Attic Floors
Kitchen
- Breakfast Area or Nook
- Eat-In Kitchen
- Stove
- Dishwasher
- Disposal
Flooring
- Wood
- Carpet
- Tile
Bedrooms and Bathrooms
- 4 Bedrooms
- Walk-In Closet
- Double Vanity
- Separate Shower
Laundry
- Laundry in Utility Room
- Washer and Dryer Hookup
Home Security
- Home Security System
- Fire and Smoke Detector
Parking
- 2 Car Attached Garage
- Garage Door Opener
- Circular Driveway
- Gravel Driveway
Outdoor Features
- Covered Patio or Porch
- Exterior Lighting
- Outbuilding
Farming
- Horse or Livestock Barn
- Pasture
Utilities
- Central Air
- Heating System Uses Natural Gas
- Well
- Natural Gas Water Heater
- Septic System
- Satellite Dish
Map
Home Values in the Area
Average Home Value in this Area
Tax History
| Year | Tax Paid | Tax Assessment Tax Assessment Total Assessment is a certain percentage of the fair market value that is determined by local assessors to be the total taxable value of land and additions on the property. | Land | Improvement |
|---|---|---|---|---|
| 2024 | $5,506 | $675,000 | $0 | $0 |
| 2023 | $3,038 | $335,320 | $0 | $0 |
| 2022 | $3,098 | $335,320 | $0 | $0 |
| 2021 | $3,159 | $335,320 | $0 | $0 |
| 2020 | $3,109 | $335,320 | $0 | $0 |
| 2019 | $3,075 | $335,320 | $0 | $0 |
| 2018 | $2,978 | $335,320 | $0 | $0 |
| 2017 | $2,894 | $335,320 | $0 | $0 |
| 2016 | $2,864 | $335,320 | $0 | $0 |
| 2015 | -- | $335,320 | $0 | $0 |
Property History
| Date | Event | Price | Change | Sq Ft Price |
|---|---|---|---|---|
| 05/12/2025 05/12/25 | For Sale | $843,000 | -- | $167 / Sq Ft |
Mortgage History
| Date | Status | Loan Amount | Loan Type |
|---|---|---|---|
| Closed | $250,000 | Credit Line Revolving | |
| Closed | $277,633 | New Conventional |
Similar Homes in Murray, KY
Source: Western Kentucky Regional MLS
MLS Number: 131782
APN: 032-0-0002-A
- 3029 Kentucky 94
- 332 Jones Sparkman Rd
- Lot 50 Belle Meade Dr Unit Lot 51
- 2 Belle Meade Dr Unit Hunters Pointe
- 2149 State Route 94 W
- 2125 Kentucky 94
- 91 Robertson Rd S
- 0 Roberson Rd
- 0 City Dr W
- 0 State Route 94 W Unit Robertson Road South
- 0 Kingdom Ct
- 2246 Mitchell Dr
- 106 Legacy Ln
- 990 Robertson Rd S
- 2106 Creekwood Dr
- 101 Crossfield Dr
- 92 Saratoga Dr N
- 57 Rippling Creek Dr
- 2018 Carol Dr
- 1879 Angelia Dr






