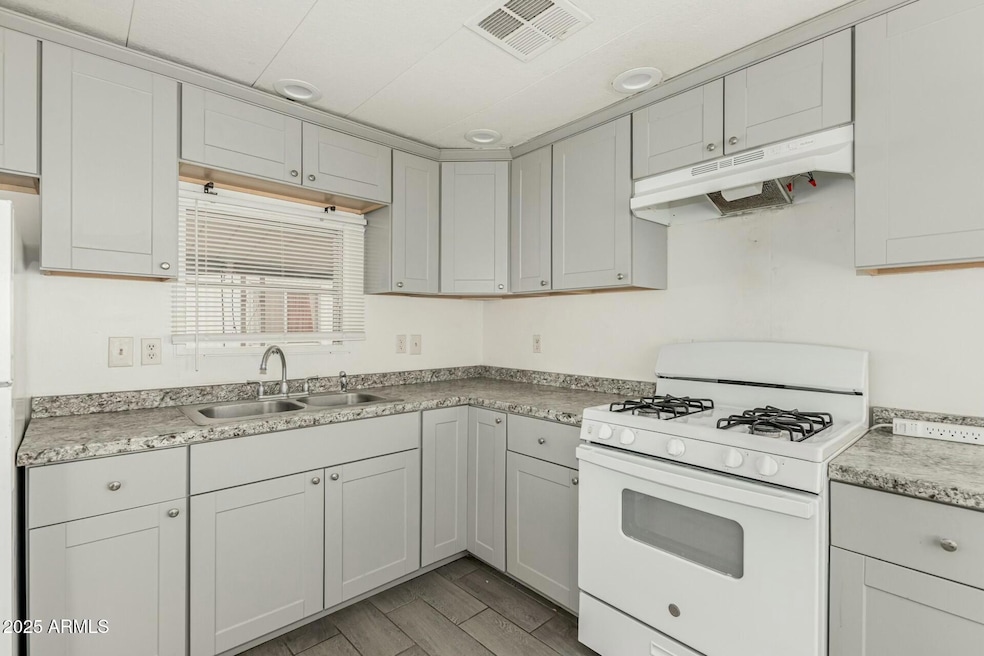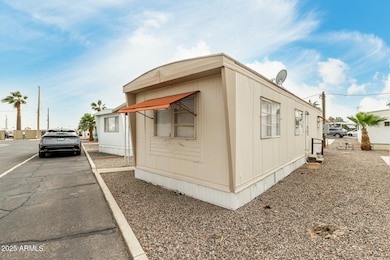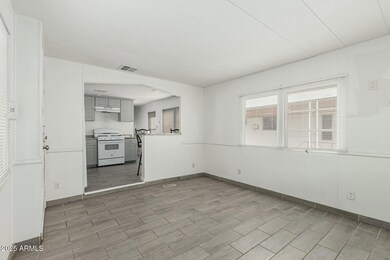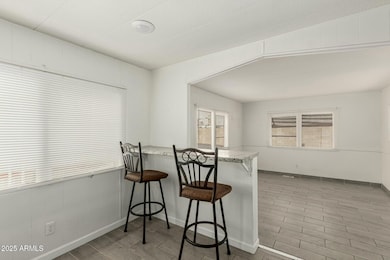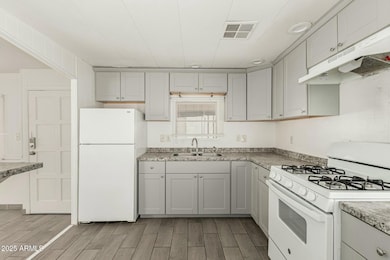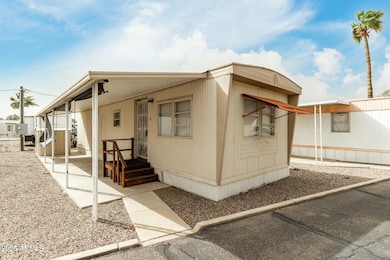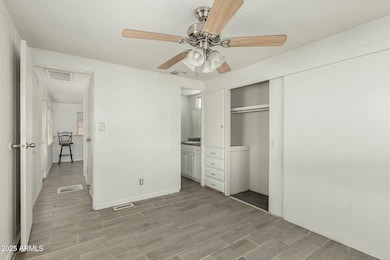730 S Country Club Dr Unit 5 Mesa, AZ 85210
West Central Mesa NeighborhoodEstimated payment $91/month
Highlights
- Gated Community
- Property is near public transit
- Fenced Community Pool
- Franklin at Brimhall Elementary School Rated A
- No HOA
- Covered Patio or Porch
About This Home
This stunning, fully remodeled home is situated in the heart of Mesa, offering both modern style and comfort. Featuring elegant wood-look tile flooring throughout, the open-concept design creates a seamless and inviting flow. The custom renovated kitchen is a true highlight, showcasing sleek gray cabinetry, exquisite granite-like laminate countertops, and a contemporary aesthetic. The bedroom provides a peaceful retreat, complemented by a beautifully updated bathroom with high end finishes. New A/C unit installed in 2021.
Beyond the home, residents can enjoy fantastic community amenities, including a refreshing pool, a well equipped recreation room, and a convenient on-site laundry facility. Close to the I-60 freeway, Spring Training, and Banner Hospital.
Property Details
Home Type
- Mobile/Manufactured
Year Built
- Built in 1968
Lot Details
- East or West Exposure
- Land Lease of $676 per month
Home Design
- Metal Roof
Interior Spaces
- 564 Sq Ft Home
- 1-Story Property
Kitchen
- Kitchen Updated in 2021
- Eat-In Kitchen
- Breakfast Bar
- Laminate Countertops
Flooring
- Floors Updated in 2021
- Tile Flooring
Bedrooms and Bathrooms
- 1 Bedroom
- Bathroom Updated in 2021
- 1 Bathroom
Outdoor Features
- Covered Patio or Porch
Location
- Property is near public transit
- Property is near a bus stop
Schools
- Adult Elementary And Middle School
- Adult High School
Utilities
- Cooling System Updated in 2021
- Central Air
- Heating Available
- Cable TV Available
Listing and Financial Details
- Tax Lot 5
- Assessor Parcel Number 134-16-043-C
Community Details
Overview
- No Home Owners Association
- Association fees include ground maintenance
- Built by Fuqua Home Inc
- Karmella Community Subdivision
Amenities
- Recreation Room
- Coin Laundry
- No Laundry Facilities
Recreation
- Fenced Community Pool
Security
- Gated Community
Map
Home Values in the Area
Average Home Value in this Area
Property History
| Date | Event | Price | List to Sale | Price per Sq Ft |
|---|---|---|---|---|
| 12/01/2025 12/01/25 | Price Changed | $14,500 | -3.3% | $26 / Sq Ft |
| 11/03/2025 11/03/25 | Price Changed | $15,000 | -9.1% | $27 / Sq Ft |
| 09/28/2025 09/28/25 | Price Changed | $16,500 | -5.7% | $29 / Sq Ft |
| 09/06/2025 09/06/25 | Price Changed | $17,500 | -7.9% | $31 / Sq Ft |
| 08/17/2025 08/17/25 | Price Changed | $19,000 | -5.0% | $34 / Sq Ft |
| 07/22/2025 07/22/25 | For Sale | $20,000 | 0.0% | $35 / Sq Ft |
| 07/05/2025 07/05/25 | Off Market | $20,000 | -- | -- |
| 06/28/2025 06/28/25 | Price Changed | $20,000 | -23.1% | $35 / Sq Ft |
| 06/16/2025 06/16/25 | Price Changed | $26,000 | -1.9% | $46 / Sq Ft |
| 05/16/2025 05/16/25 | Price Changed | $26,500 | -11.7% | $47 / Sq Ft |
| 03/15/2025 03/15/25 | For Sale | $30,000 | -- | $53 / Sq Ft |
Source: Arizona Regional Multiple Listing Service (ARMLS)
MLS Number: 6835997
- 730 S Country Club Dr Unit 62
- 260 W 8th Ave Unit 32
- 537 S Country Club Dr
- 140 W 8th Ave
- 604 W Emelita Ave
- 538 S Macdonald
- 520 S Macdonald
- 753 W 6th Dr
- 68 W 10th Ave
- 654 W Frito Ave
- 618 S Pima
- 625 S Westwood Unit 102
- 625 S Westwood Unit 146
- 625 S Westwood Unit 106
- 625 W Southern Ave
- 146 S Robson
- 931 W Emelita Cir
- 29 W Southern Ave Unit 26
- 114 S Lebaron
- 839 S Westwood Unit 164
- 310 W 8th Ave Unit D
- 260 W 8th Ave Unit 30 Apt 160
- 547 W 8th Ave
- 901 S Country Club Dr
- 604 W 8th Ave
- 546 S Country Club Dr
- 710 W 8th Ave
- 715 S Extension Rd
- 51 E 8th Dr
- 625 S Westwood Unit 158
- 232 S Macdonald
- 510 S Extension Rd
- 47 W 11th Dr
- 1248 S Vineyard Unit 2
- 1248 S Vineyard Unit 1
- 1248 S Vineyard
- 141 E Millett Ave
- 1318 S Vineyard
- 1367 S Country Club Dr Unit 1153
- 1367 S Country Club Dr Unit 1250
