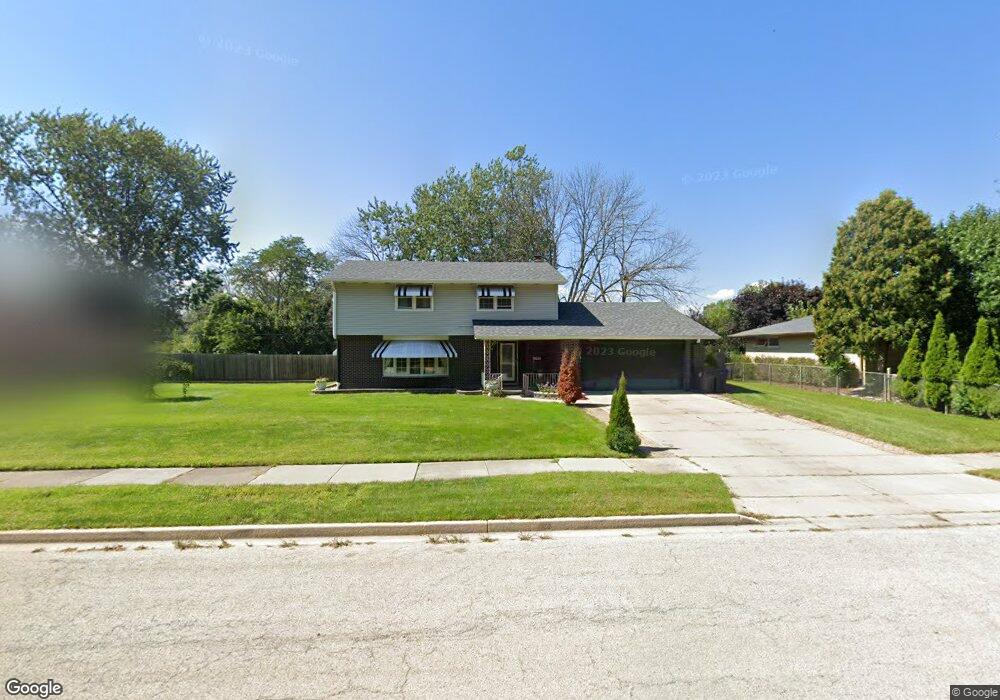730 S Mcaree Rd Waukegan, IL 60085
Norshore Park NeighborhoodEstimated Value: $372,000 - $428,000
4
Beds
2
Baths
2,190
Sq Ft
$183/Sq Ft
Est. Value
About This Home
This home is located at 730 S Mcaree Rd, Waukegan, IL 60085 and is currently estimated at $400,059, approximately $182 per square foot. 730 S Mcaree Rd is a home located in Lake County with nearby schools including Clearview Elementary School, John R Lewis Middle School, and Waukegan High School.
Ownership History
Date
Name
Owned For
Owner Type
Purchase Details
Closed on
Jul 31, 2009
Sold by
James David and James Christine
Bought by
James David
Current Estimated Value
Create a Home Valuation Report for This Property
The Home Valuation Report is an in-depth analysis detailing your home's value as well as a comparison with similar homes in the area
Home Values in the Area
Average Home Value in this Area
Purchase History
| Date | Buyer | Sale Price | Title Company |
|---|---|---|---|
| James David | -- | None Available |
Source: Public Records
Tax History Compared to Growth
Tax History
| Year | Tax Paid | Tax Assessment Tax Assessment Total Assessment is a certain percentage of the fair market value that is determined by local assessors to be the total taxable value of land and additions on the property. | Land | Improvement |
|---|---|---|---|---|
| 2024 | $7,584 | $103,258 | $23,381 | $79,877 |
| 2023 | $8,473 | $88,428 | $20,023 | $68,405 |
| 2022 | $8,473 | $92,667 | $20,040 | $72,627 |
| 2021 | $7,684 | $79,703 | $17,211 | $62,492 |
| 2020 | $7,737 | $74,253 | $16,034 | $58,219 |
| 2019 | $7,734 | $68,041 | $14,693 | $53,348 |
| 2018 | $7,086 | $61,188 | $18,905 | $42,283 |
| 2017 | $6,847 | $54,135 | $16,726 | $37,409 |
| 2016 | $6,342 | $47,041 | $14,534 | $32,507 |
| 2015 | $6,098 | $42,102 | $13,008 | $29,094 |
| 2014 | $5,670 | $39,055 | $11,764 | $27,291 |
| 2012 | $6,981 | $42,312 | $12,745 | $29,567 |
Source: Public Records
Map
Nearby Homes
- 12601 W Atlantic Ave
- 2116 & 2101 Williamsburg Dr
- 2726 W Hidden Glen Dr
- 3027 Belvidere Rd
- 671 Oldsmar Ln
- 3159 Jeanette Ave
- 819 S Fulton Ave
- 1712 11th St
- 3298 7th St
- 3285 Meadow Dr
- 49 S Lewis Ave
- 24 Washington Terrace
- 1521 Catalpa Ave
- 1511 14th St
- 102 Baldwin Ave
- 446 S Jackson St
- 910 Cummings Ave
- 3503 Elaine Ave
- 0 Casimer Pulaski Dr Unit MRD12490157
- 1521 Seymour Ave
- 740 S Mcaree Rd
- 728 S Mcaree Rd
- 00 N Confidential St Unit 1
- 0000 Noname Ave
- 999 Confidential Rd
- 99999 Confidential Ave
- 9999 Confidential St
- 9999999 Confidential
- 000 Confidential Ave
- 0 Old Skokie Hwy Unit 7215892
- 0 Old Skokie Hwy Unit 8233224
- 0 Old Skokie Hwy Unit 8435408
- Lot 1 Bartlett's Northwoods Subdivis
- Lot 2 Ford's Greenview Resubdivision
- 3296 W Washington St
- 38851 N Belle Plaine Ave
- 12711 W Lee Ave
- 3680 Pulaski Memorial Dr
- 554 N Green Bay Rd
- 733 Willow Ave
