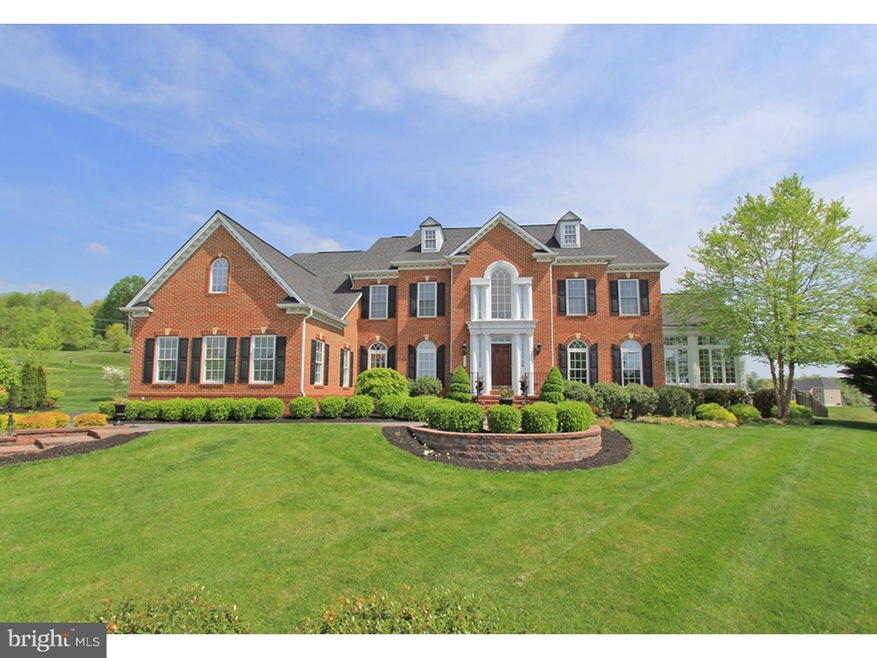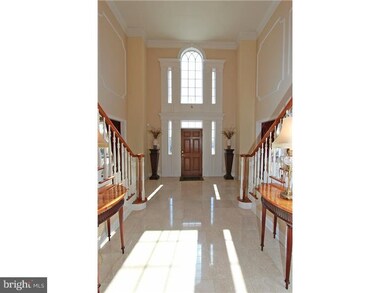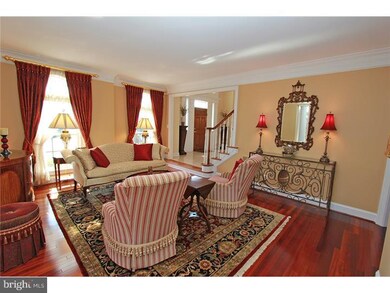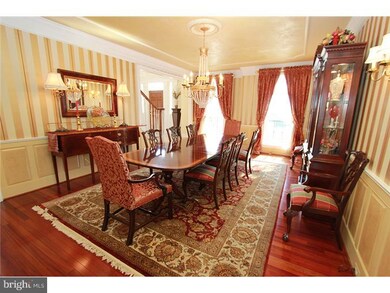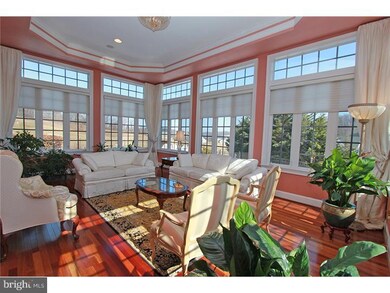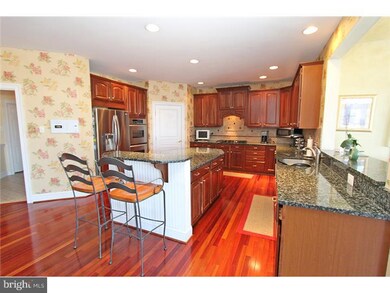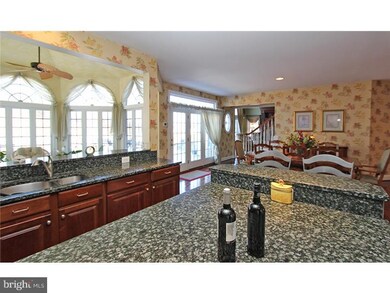
730 Shagbark Dr West Chester, PA 19382
Highlights
- In Ground Pool
- Golf Course View
- Traditional Architecture
- West Bradford Elementary School Rated A
- Marble Flooring
- 2 Fireplaces
About This Home
As of July 2015Location,quality features and outstanding landscaping make this home one of the best buys in Chester County. 730 Shagbark is better than a newly constructed home with several interior upgrades and a serene backyard that features an in-ground pool with cascading waterfall & 16 person hot tub, an outdoor Lynx grill kitchen & stunning patio system surrounded by specimen plantings and lush green grass. The front offers stately brick and well designed walkways. All this is before you see the view over the 12th fairway with gentle hills as the backdrop. Enjoy a country quite lifestyle yet be minutes to downtown West Chester or Downingtown. It is an equally short trip to Delaware line in one direction or King of Prussia Mall in the other direction. Inside, this Monticello model, you will find a meticulously maintained and thoughtfully decked out space featuring several entertaining spaces and generous room sizes. There are so many features that you must see to believe. Each bedroom has its own en-suite bath. The lower level guest suite is wonderful. Additionally, enjoy resort like living with the lower level gym, billiard room, media room with access to pool/patio. Inside & out this home is filled with sunshine & has everything expected and more. Pictures do not show the feeling of warmth and the soft sound of the breeze.
Home Details
Home Type
- Single Family
Est. Annual Taxes
- $12,329
Year Built
- Built in 2001
Lot Details
- 0.48 Acre Lot
- Cul-De-Sac
- Level Lot
- Property is zoned R1
HOA Fees
- $54 Monthly HOA Fees
Parking
- 3 Car Attached Garage
- 3 Open Parking Spaces
- Driveway
- On-Street Parking
Home Design
- Traditional Architecture
- Brick Exterior Construction
- Brick Foundation
- Shingle Roof
Interior Spaces
- 9,463 Sq Ft Home
- Property has 2 Levels
- Ceiling height of 9 feet or more
- 2 Fireplaces
- Stone Fireplace
- Gas Fireplace
- Family Room
- Living Room
- Dining Room
- Golf Course Views
- Home Security System
Kitchen
- Butlers Pantry
- Built-In Self-Cleaning Oven
- Built-In Range
- Built-In Microwave
- Dishwasher
- Kitchen Island
- Disposal
Flooring
- Wood
- Wall to Wall Carpet
- Marble
- Tile or Brick
Bedrooms and Bathrooms
- 5 Bedrooms
- En-Suite Primary Bedroom
- En-Suite Bathroom
- In-Law or Guest Suite
Laundry
- Laundry Room
- Laundry on main level
Finished Basement
- Basement Fills Entire Space Under The House
- Exterior Basement Entry
Outdoor Features
- In Ground Pool
- Patio
- Porch
Schools
- West Bradford Elementary School
- Downington Middle School
- Downingtown High School West Campus
Utilities
- Forced Air Heating and Cooling System
- Heating System Uses Gas
- Propane Water Heater
Community Details
- $500 Other One-Time Fees
- Tattersall Subdivision
Listing and Financial Details
- Tax Lot 0034
- Assessor Parcel Number 50-08 -0034
Ownership History
Purchase Details
Home Financials for this Owner
Home Financials are based on the most recent Mortgage that was taken out on this home.Purchase Details
Similar Homes in West Chester, PA
Home Values in the Area
Average Home Value in this Area
Purchase History
| Date | Type | Sale Price | Title Company |
|---|---|---|---|
| Deed | $865,000 | None Available | |
| Deed | $921,682 | -- |
Property History
| Date | Event | Price | Change | Sq Ft Price |
|---|---|---|---|---|
| 07/08/2025 07/08/25 | For Sale | $1,350,000 | +56.1% | $143 / Sq Ft |
| 07/13/2015 07/13/15 | Sold | $865,000 | -1.1% | $91 / Sq Ft |
| 06/05/2015 06/05/15 | Pending | -- | -- | -- |
| 06/05/2015 06/05/15 | For Sale | $875,000 | 0.0% | $92 / Sq Ft |
| 05/31/2015 05/31/15 | Pending | -- | -- | -- |
| 03/05/2015 03/05/15 | For Sale | $875,000 | -- | $92 / Sq Ft |
Tax History Compared to Growth
Tax History
| Year | Tax Paid | Tax Assessment Tax Assessment Total Assessment is a certain percentage of the fair market value that is determined by local assessors to be the total taxable value of land and additions on the property. | Land | Improvement |
|---|---|---|---|---|
| 2024 | $13,613 | $393,340 | $151,190 | $242,150 |
| 2023 | $13,220 | $393,340 | $151,190 | $242,150 |
| 2022 | $12,893 | $393,340 | $151,190 | $242,150 |
| 2021 | $12,679 | $393,340 | $151,190 | $242,150 |
| 2020 | $12,607 | $393,340 | $151,190 | $242,150 |
| 2019 | $12,410 | $393,340 | $151,190 | $242,150 |
| 2018 | $12,410 | $393,340 | $151,190 | $242,150 |
| 2017 | $12,410 | $393,340 | $151,190 | $242,150 |
| 2016 | $11,869 | $393,340 | $151,190 | $242,150 |
| 2015 | $11,869 | $393,340 | $151,190 | $242,150 |
| 2014 | $11,869 | $393,340 | $151,190 | $242,150 |
Agents Affiliated with this Home
-

Seller's Agent in 2025
Deborah Dorsey
BHHS Fox & Roach
(610) 724-2880
1 in this area
434 Total Sales
-

Seller Co-Listing Agent in 2025
Barbara Breen
BHHS Fox & Roach
(215) 962-0952
65 Total Sales
-

Seller's Agent in 2015
Laura Caterson
BHHS Fox & Roach
(610) 804-1834
172 Total Sales
-

Seller Co-Listing Agent in 2015
Dana Zdancewicz
BHHS Fox & Roach
(610) 804-1834
166 Total Sales
-

Buyer's Agent in 2015
Holly Gross
BHHS Fox & Roach
(610) 486-6544
8 in this area
131 Total Sales
Map
Source: Bright MLS
MLS Number: 1003567555
APN: 50-008-0034.0000
- 1711 Butternut Cir
- 1664 Royal Berkshire Cir
- 1617 S Glenside Rd
- 994 Lieds Rd
- 920 Stargazers Rd
- 1052 Appleville Rd
- 1737 Shadyside Rd Unit AP
- 1737 Shadyside Rd
- 1737 Shadyside Rd Unit BP
- 1757 Shadyside Rd
- 1526 Walton Dr
- 1444 Telegraph Rd
- 1484 W Strasburg Rd
- 1699 Warpath Rd
- 1101 Carpenter Dr
- 2005 Stargazers Rd
- 1626 Ronan Way
- 2015 Stargazers Rd
- 1873 Berue Dr
- 1114 Bordley Ln
