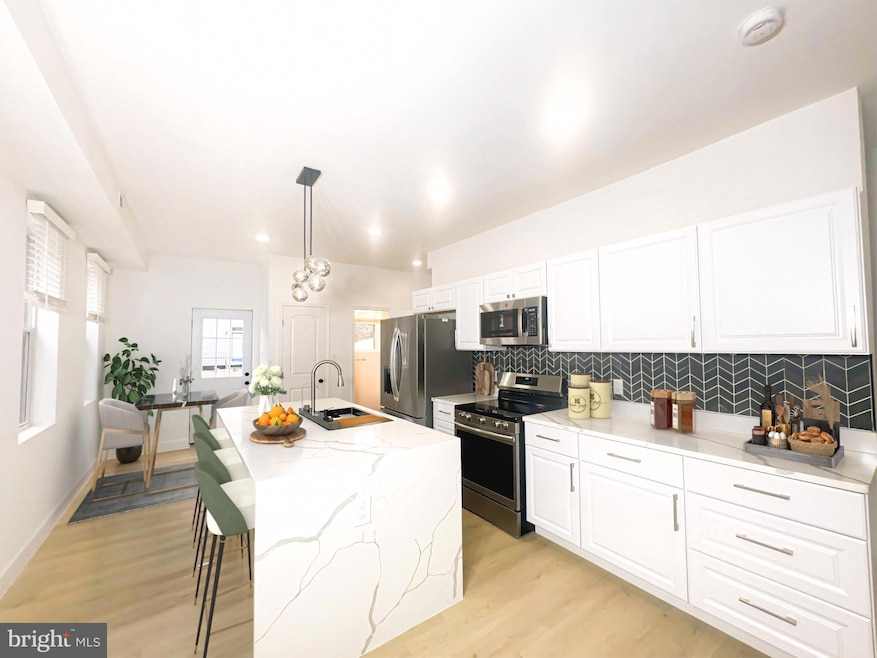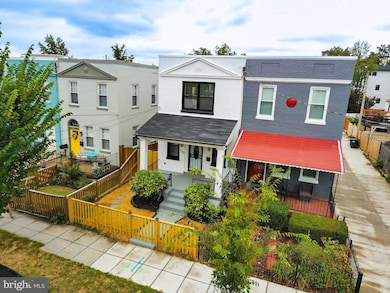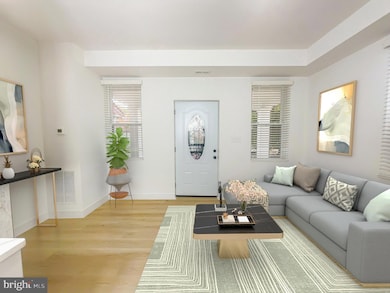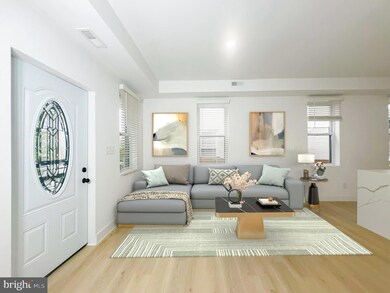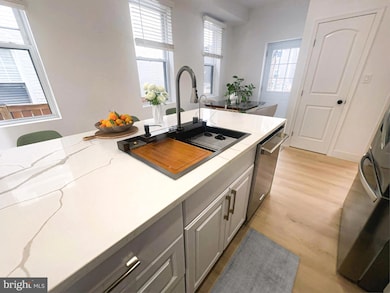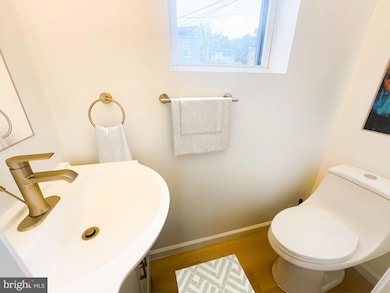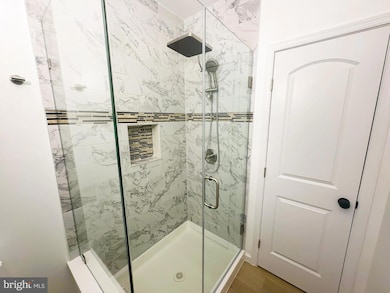730 Sheridan St NW Washington, DC 20011
Manor Park NeighborhoodEstimated payment $3,822/month
Highlights
- Traditional Architecture
- Stainless Steel Appliances
- Patio
- No HOA
- Walk-In Closet
- Recessed Lighting
About This Home
Welcome to 730 Sheridan Street NW, a light-filled, semi-detached stunner nestled in the heart of Brightwood. This fully renovated 3-bedroom, 3.5-bath home blends timeless charm with modern sophistication. Perfect for city dwellers craving space, style, and seamless functionality. Pulling up to this gorgeous home, you will be impressed with the views of the community. As you enter the main level, you be greeted by the stunning modern lvp flooring and recessed lighting through out the house. The open floor concept features a family room, kitchen with beautiful quartz countertops, a huge island with pendant lighting and plenty of cabinets with modern stainless steel appliances. The main level also features a powder room. Continuing upstairs you will find a generously sized master bedroom with a stunning ensuite bathroom that features modern finishes and tech. Upstairs you will also find a guest bedroom and a guest bathroom. As you transition to the lower-level basement, say hello to the the last bedroom for special guests. You will also find another bathroom with a beautiful standup shower with a sleek modern vanity. Inside of the utility room you will find your stackable front load washer and dryer. The basement also features a lovely family room which walks out to the rare two car parking pad. 730 Sheridan Street is a true DC luxury Located in the Brightwood neighborhood, minutes from parks, shops, and Metro access. This home is more than move-in ready, it’s a lifestyle upgrade. Whether you’re hosting brunch in the sunlit kitchen or unwinding in your private retreat, Sheridan Street delivers the perfect balance of elegance and ease. Come and experience the perfect opportunity to live a balanced lifestyle. SETTLEMENT WITH HOME FIRST TITLE. ALL NEW *Roof, plumbing, electrical, HVAC, water heater and more!!!!*
Listing Agent
thebrightagentdmv@gmail.com Own Real Estate License #5020676 Listed on: 09/12/2025

Co-Listing Agent
(301) 785-2197 marc@ownrealestateglobal.com Own Real Estate License #582930
Open House Schedule
-
Saturday, November 22, 202512:00 to 2:00 pm11/22/2025 12:00:00 PM +00:0011/22/2025 2:00:00 PM +00:00Add to Calendar
Townhouse Details
Home Type
- Townhome
Est. Annual Taxes
- $4,126
Year Built
- Built in 1926 | Remodeled in 2025
Lot Details
- 1,718 Sq Ft Lot
- Wood Fence
- Property is in excellent condition
Home Design
- Semi-Detached or Twin Home
- Traditional Architecture
- Brick Exterior Construction
- Shingle Roof
- Concrete Perimeter Foundation
Interior Spaces
- Property has 3 Levels
- Ceiling Fan
- Recessed Lighting
- Entrance Foyer
- Family Room
- Storage Room
- Utility Room
- Luxury Vinyl Plank Tile Flooring
- Finished Basement
- Laundry in Basement
Kitchen
- Electric Oven or Range
- Built-In Microwave
- Dishwasher
- Stainless Steel Appliances
- Kitchen Island
Bedrooms and Bathrooms
- Walk-In Closet
Laundry
- Front Loading Dryer
- Front Loading Washer
Parking
- 2 Parking Spaces
- 2 Driveway Spaces
Accessible Home Design
- More Than Two Accessible Exits
Outdoor Features
- Patio
- Exterior Lighting
Utilities
- Central Heating and Cooling System
- Electric Water Heater
- Phone Available
- Cable TV Available
Community Details
- No Home Owners Association
- Brightwood Subdivision
Listing and Financial Details
- Tax Lot 60
- Assessor Parcel Number 3161//0060
Map
Home Values in the Area
Average Home Value in this Area
Tax History
| Year | Tax Paid | Tax Assessment Tax Assessment Total Assessment is a certain percentage of the fair market value that is determined by local assessors to be the total taxable value of land and additions on the property. | Land | Improvement |
|---|---|---|---|---|
| 2025 | $4,182 | $492,030 | $323,620 | $168,410 |
| 2024 | $4,126 | $485,450 | $318,740 | $166,710 |
| 2023 | $3,955 | $465,320 | $312,590 | $152,730 |
| 2022 | $3,512 | $413,150 | $281,630 | $131,520 |
| 2021 | $3,397 | $399,650 | $277,460 | $122,190 |
| 2020 | $19,378 | $387,560 | $268,760 | $118,800 |
| 2019 | $4,436 | $374,820 | $254,850 | $119,970 |
| 2018 | $3,092 | $363,780 | $0 | $0 |
| 2017 | $2,916 | $343,020 | $0 | $0 |
| 2016 | $2,588 | $304,490 | $0 | $0 |
| 2015 | $2,325 | $273,530 | $0 | $0 |
| 2014 | $2,013 | $236,830 | $0 | $0 |
Property History
| Date | Event | Price | List to Sale | Price per Sq Ft |
|---|---|---|---|---|
| 11/07/2025 11/07/25 | Price Changed | $659,900 | -2.9% | $417 / Sq Ft |
| 10/25/2025 10/25/25 | Price Changed | $679,900 | -2.9% | $430 / Sq Ft |
| 09/12/2025 09/12/25 | For Sale | $699,900 | -- | $443 / Sq Ft |
Purchase History
| Date | Type | Sale Price | Title Company |
|---|---|---|---|
| Deed | $455,000 | Westcor Land Title | |
| Deed | $51,183 | -- |
Mortgage History
| Date | Status | Loan Amount | Loan Type |
|---|---|---|---|
| Open | $439,814 | FHA |
Source: Bright MLS
MLS Number: DCDC2216354
APN: 3161-0060
- 730 Roxboro Place NW
- 6211 8th St NW
- 726 Somerset Place NW
- 6210 8th St NW
- 740 Rittenhouse St NW
- 617 Roxboro Place NW
- 6303 9th St NW
- 6321 9th St NW
- 610 Rittenhouse St NW
- 6401 9th St NW
- 6411 7th St NW
- 607 Tuckerman St NW
- 517 Somerset Place NW
- 708 Underwood St NW
- 521 Quintana Place NW
- 6015 8th St NW
- 6202 5th St NW
- 431 Rittenhouse St NW
- 6208 Georgia Ave NW
- 6518 7th St NW
- 726 Roxboro Place NW
- 6314 7th St NW Unit LOWER LEVEL
- 6409 7th St NW
- 917 Sheridan St NW Unit 301
- 917 Sheridan St NW Unit 3
- 6216 5th St NW
- 521 Powhatan Place NW Unit Lower Level
- 509 Peabody St NW
- 1317 Rittenhouse St NW
- 6645 Georgia Ave NW Unit 101
- 5885 Colorado Ave NW Unit 401
- 5885 Colorado Ave NW Unit 106
- 5885 Colorado Ave NW Unit 212
- 1316 van Buren #Ll St NW Unit LOWER LEVEL
- 6416 2nd Place NW Unit B
- 245 Peabody St NW
- 6805 Georgia Ave NW
- 729 Madison St NW
- 6817 Georgia Ave NW
- 1360 Peabody St NW
