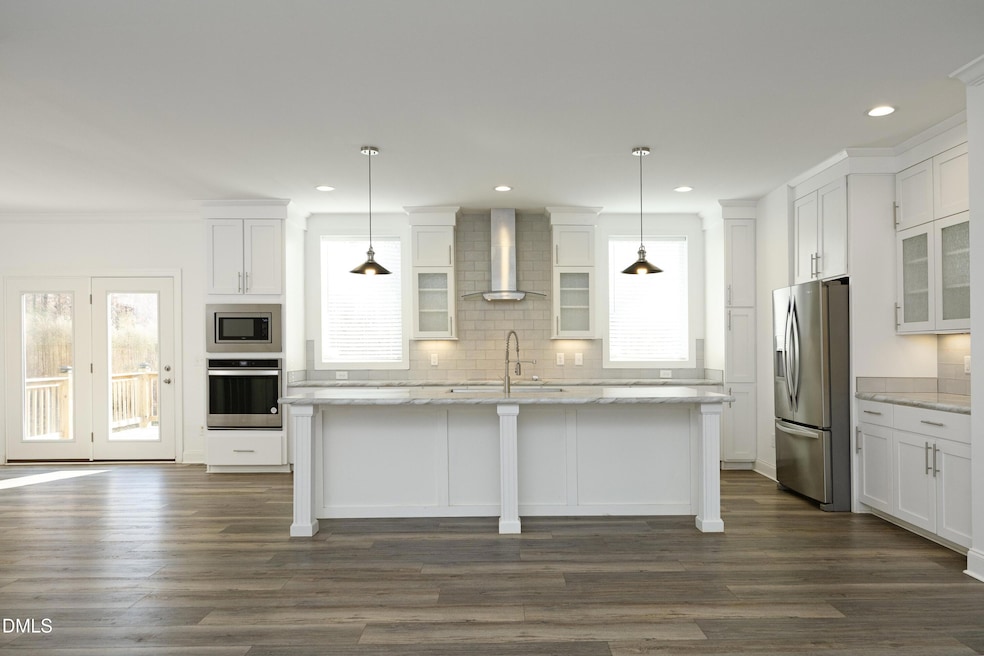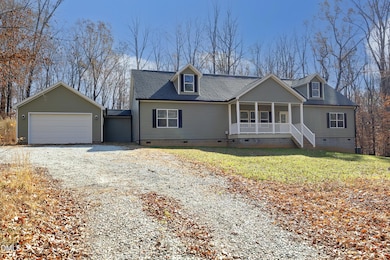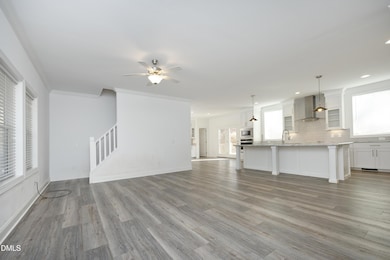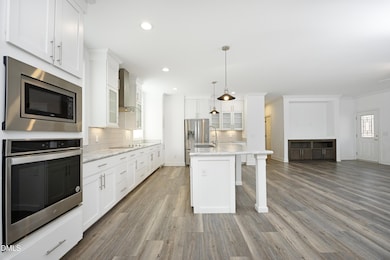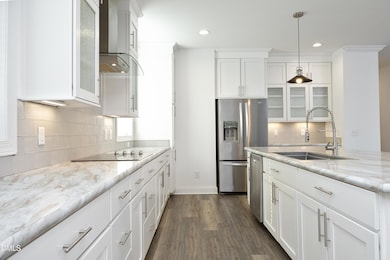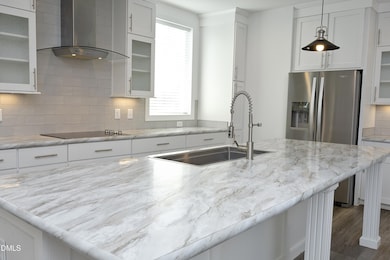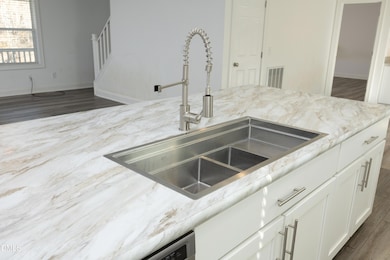730 Sinai Cir Hillsborough, NC 27278
Estimated payment $3,635/month
Highlights
- View of Trees or Woods
- Open Floorplan
- Secluded Lot
- 8.73 Acre Lot
- Deck
- Partially Wooded Lot
About This Home
This is an amazing opportunity, don't miss out! Nestled on over 8 serene acres, this stunning 3,370 sq. ft. homes offers space, privacy and the peaceful backdrop of nature. This house has an open floor plan that is loaded with upgrades! The kitchen features white subway tile backsplash, white countertops, whirlpool appliances, an oversized island, white cabinets, so much space for cooking! Breakfast area has built-in cabinets for extra storage. Primary bedroom on the main level with large walk in closet, and spacious ensuite bathroom with dual sinks, plenty of cabinets, and beautiful tiled shower. 3 more bedrooms located on the main level providing easy living. Built-in desk homework area. Also on the mail level is a dream laundry room/mud area that connects to the 2 car garage. The garage has its own minisplit, which makes it a great space for projects, exercise room. On the second floor is a spacious bonus room/game room that includes a half bath. So many options for upstairs. If you need storage there is plenty of walk in storage off the bonus room. Home has a sealed crawlspace.
Home Details
Home Type
- Single Family
Est. Annual Taxes
- $4,557
Year Built
- Built in 2021
Lot Details
- 8.73 Acre Lot
- Property fronts a private road
- Dirt Road
- Kennel or Dog Run
- Secluded Lot
- Partially Wooded Lot
- Many Trees
- Private Yard
- Back Yard
HOA Fees
- $33 Monthly HOA Fees
Parking
- 2 Car Attached Garage
- Heated Garage
- Front Facing Garage
- Private Driveway
Property Views
- Woods
- Creek or Stream
- Forest
- Rural
Home Design
- Traditional Architecture
- Entry on the 1st floor
- Shingle Roof
- Vinyl Siding
Interior Spaces
- 3,370 Sq Ft Home
- 1-Story Property
- Open Floorplan
- Built-In Features
- Smooth Ceilings
- High Ceiling
- Ceiling Fan
- Blinds
- Living Room
- Dining Room
- Bonus Room
- Game Room
- Crawl Space
- Attic
Kitchen
- Breakfast Area or Nook
- Built-In Electric Oven
- Built-In Electric Range
- Microwave
- Dishwasher
- Stainless Steel Appliances
- Kitchen Island
Flooring
- Carpet
- Luxury Vinyl Tile
Bedrooms and Bathrooms
- 4 Main Level Bedrooms
- Dual Closets
- Walk-In Closet
- Double Vanity
- Bathtub with Shower
- Walk-in Shower
Laundry
- Laundry Room
- Laundry on main level
- Sink Near Laundry
- Washer and Electric Dryer Hookup
Home Security
- Smart Thermostat
- Fire and Smoke Detector
Outdoor Features
- Deck
- Patio
- Front Porch
Schools
- Central Elementary School
- Gravelly Hill Middle School
- Orange High School
Utilities
- Zoned Heating and Cooling
- Heat Pump System
- Well
- Water Heater
- Septic Tank
Community Details
- Association fees include road maintenance
- Hillsborough Forest HOA
- Hillsborough Forest Subdivision
Listing and Financial Details
- Assessor Parcel Number 9857909134
Map
Home Values in the Area
Average Home Value in this Area
Tax History
| Year | Tax Paid | Tax Assessment Tax Assessment Total Assessment is a certain percentage of the fair market value that is determined by local assessors to be the total taxable value of land and additions on the property. | Land | Improvement |
|---|---|---|---|---|
| 2025 | $4,726 | $628,200 | $173,400 | $454,800 |
| 2024 | $4,695 | $466,000 | $106,500 | $359,500 |
| 2023 | $4,523 | $466,000 | $106,500 | $359,500 |
| 2022 | $2,016 | $217,700 | $106,500 | $111,200 |
| 2021 | $918 | $100,500 | $100,500 | $0 |
| 2020 | $968 | $100,500 | $100,500 | $0 |
| 2018 | $947 | $100,500 | $100,500 | $0 |
| 2017 | $502 | $100,500 | $100,500 | $0 |
| 2016 | $502 | $52,217 | $52,217 | $0 |
| 2015 | $502 | $52,217 | $52,217 | $0 |
| 2014 | $497 | $52,217 | $52,217 | $0 |
Property History
| Date | Event | Price | List to Sale | Price per Sq Ft |
|---|---|---|---|---|
| 11/23/2025 11/23/25 | For Sale | $610,000 | -- | $181 / Sq Ft |
Purchase History
| Date | Type | Sale Price | Title Company |
|---|---|---|---|
| Warranty Deed | $70,000 | None Available | |
| Warranty Deed | $324,000 | -- |
Mortgage History
| Date | Status | Loan Amount | Loan Type |
|---|---|---|---|
| Closed | $437,000 | Construction | |
| Previous Owner | $324,000 | Seller Take Back |
Source: Doorify MLS
MLS Number: 10134574
APN: 9857909134
- 714 Sinai Cir
- 707 Sinai Cir
- 3804 Kenwood Dr
- 000 Canaan Cir
- 00 Canaan Cir
- 415 Jericho Rd
- 0 Arrowhead Trail
- 2503 N Carolina 86 N
- 4416 Arrowhead Trail
- 1 Deer Run Trail
- 2 Deer Run Trail
- 1028 Lakeview Dr
- 605 Canotage Ct
- 2319 N Carolina 86
- 0006 Tallulah Loop
- 0001 Luke Ln
- 0009 Tallulah Loop Ln
- Lot 10 Bellechase Rd
- 412 Carr Store Rd
- 4524 Ridge Trail
- 1741 Coleman Loop Rd
- 6323 Efland - Cedar Grove Rd
- 115 Holiday Park Rd
- 115 Holiday Park Rd Unit 3 Bed Traditional
- 115 Holiday Park Rd Unit 2Bed Traditional
- 185 Lawndale Ave
- 225 E Corbin St
- 1451 Hawkins Rd
- 101 Lakeshore Dr
- 206 S Nash St
- 1459 Hawkins Rd
- 405 Thomas Burke Dr
- 100 Patriots Pointe Dr
- 7630 High Rock Rd
- 600 S Churton St
- 100 Waterstone Park Cir Unit 926.1413127
- 100 Waterstone Park Cir Unit 414.1413126
- 100 Waterstone Park Cir Unit 221.1413128
- 100 Waterstone Park Cir Unit 737.1413129
- 100 Waterstone Park Cir Unit 722.1413130
