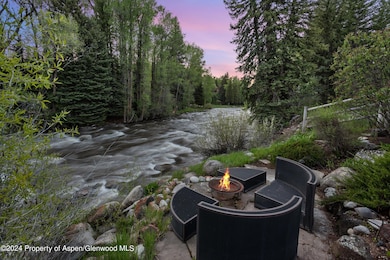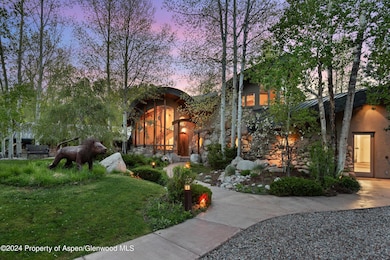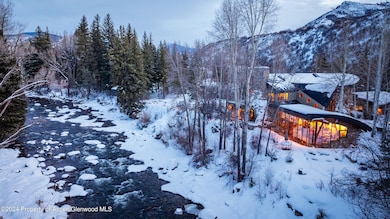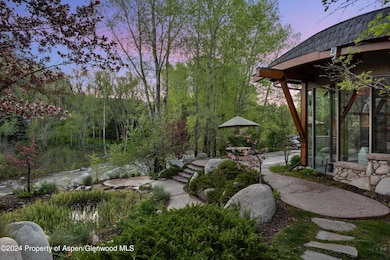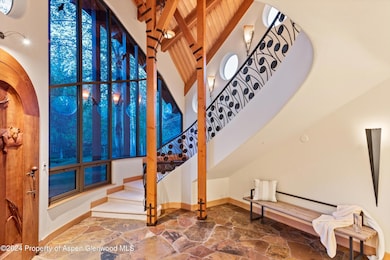Estimated payment $54,449/month
Highlights
- River Front
- Green Building
- Mud Room
- Aspen Middle School Rated A-
- Vaulted Ceiling
- No HOA
About This Home
Nestled on two lush acres along the picturesque Roaring Fork River, 730 Twining Flats Road offers an unparalleled riverside living experience. This magnificent property boasts a perfect blend of privacy and convenience, with a prime location just 10 minutes from Aspen and Snowmass. Upon arrival, the private and peaceful setting with lush landscaping and the soothing sounds of the river welcomes you to this exquisite riverside property. This setting sets the stage for the surreal outdoor settings that await. A grand two-story foyer with a custom wood door greets you, setting the stage for the luxurious interior that lies ahead with stone floors, floor-to-ceiling windows, and a circular staircase with wrought iron railing, creating an elegant prelude. Voluminous windows throughout the home capture the serene river setting, while the expansive patio and fire pit provide the perfect spot to embrace the tranquility of the outdoor space. The sunroom captures the serene river setting with stone, high wood ceilings, and wood beams, creating a truly enchanting space. The open floor plan seamlessly connects the expansive kitchen to the dining area, offering al fresco dining options overlooking the river. The kitchen has two center islands - one with bar seating, a six-burner Wolfe range with griddle, abundant storage, and a butler pantry with refrigerator and freezer, cooktop, sink, and dishwasher. There's also a sitting area off the kitchen with a river rock gas fireplace. As you ascend to the upper level, a loft seating area with vaulted ceilings and built-ins awaits. This space is perfect for unwinding and taking in the breathtaking surroundings. The primary bedroom, situated on the second floor, boasts a private deck overlooking the river, providing a serene backdrop to wake up to. The spacious dressing room, vast primary closet, and a 5-piece bathroom featuring a large vanity
and dual sinks ensure both luxury and functionality. Additionally, a workout room with vaulted ceilings, built-in speakers, and access to a private deck completes this exceptional space. Additionally, this exceptional property features two guest suites on the main level, each with unique access to outdoor living spaces, ensuring secluded living spaces for all. The finished garage, storage shed, mud room with elevator, and well-equipped laundry room further enhance the convenience and practicality of this riverside retreat. With its exquisite architecture and an idyllic location perfectly capturing the essence of riverside living, 730 Twining Flats Road beckons you to indulge in the unique life experience along the Roaring Fork River.
Listing Agent
Compass Aspen Brokerage Phone: 970-925-6063 License #FA40009481 Listed on: 12/04/2024

Home Details
Home Type
- Single Family
Est. Annual Taxes
- $22,491
Year Built
- Built in 1997
Lot Details
- 2 Acre Lot
- River Front
- Gentle Sloping Lot
- Landscaped with Trees
- Property is in excellent condition
Parking
- 2 Car Garage
Home Design
- Split Level Home
Interior Spaces
- 4,992 Sq Ft Home
- Vaulted Ceiling
- Ceiling Fan
- Fireplace
- Window Treatments
- Mud Room
- Property Views
Kitchen
- Oven
- Stove
- Range
- Microwave
- Freezer
- Dishwasher
Bedrooms and Bathrooms
- 3 Bedrooms
Laundry
- Laundry Room
- Dryer
- Washer
Utilities
- Radiant Heating System
- Well
- Water Softener
- Septic Tank
- Septic System
Additional Features
- Green Building
- Patio
Community Details
- No Home Owners Association
- Twining Flats Subdivision
Listing and Financial Details
- Assessor Parcel Number 264316200004
Map
Home Values in the Area
Average Home Value in this Area
Tax History
| Year | Tax Paid | Tax Assessment Tax Assessment Total Assessment is a certain percentage of the fair market value that is determined by local assessors to be the total taxable value of land and additions on the property. | Land | Improvement |
|---|---|---|---|---|
| 2024 | $24,788 | $814,580 | $200,100 | $614,480 |
| 2023 | $24,788 | $825,190 | $202,700 | $622,490 |
| 2022 | $16,244 | $482,580 | $104,250 | $378,330 |
| 2021 | $16,180 | $496,470 | $107,250 | $389,220 |
| 2020 | $14,029 | $422,490 | $85,800 | $336,690 |
| 2019 | $13,791 | $422,490 | $85,800 | $336,690 |
| 2018 | $12,653 | $425,450 | $86,400 | $339,050 |
| 2017 | $11,104 | $380,500 | $82,800 | $297,700 |
| 2016 | $9,589 | $320,660 | $79,600 | $241,060 |
| 2015 | $10,636 | $320,660 | $79,600 | $241,060 |
| 2014 | $9,918 | $288,730 | $63,680 | $225,050 |
Property History
| Date | Event | Price | List to Sale | Price per Sq Ft |
|---|---|---|---|---|
| 08/14/2025 08/14/25 | Price Changed | $9,995,000 | -2.4% | $2,002 / Sq Ft |
| 07/31/2025 07/31/25 | Price Changed | $10,245,000 | -2.4% | $2,052 / Sq Ft |
| 12/04/2024 12/04/24 | For Sale | $10,495,000 | -- | $2,102 / Sq Ft |
Purchase History
| Date | Type | Sale Price | Title Company |
|---|---|---|---|
| Deed | -- | None Listed On Document | |
| Interfamily Deed Transfer | -- | -- |
Source: Aspen Glenwood MLS
MLS Number: 186240
APN: R003794
- 820 Twining Flats Rd
- TBD Twining Flats Rd
- 324 Twining Flats Rd
- 256 Twining Flats Rd
- 88 Clover Ln
- 106 N Little Texas Ln
- 26 Twining Flats Rd
- Residences Plan at Snowmass Base Village - Stratos Residential Collection
- Sky Chalet Plan at Snowmass Base Village - Stratos Residential Collection
- Sky Cabins Plan at Snowmass Base Village - Stratos Residential Collection
- 120 Running Mare Rd
- 176 Letey Ln
- 30 Smith Hill Way
- 1167 Juniper Hill Rd
- 1952 Medicine Bow Rd
- 83 Sagebrush Ln
- 1560 Medicine Bow Rd
- 137 Ridge Trail
- 55 Bear Trail
- 40 Aspen Village Rd
- 770 Twining Flats Rd
- 301 Liberty Ln
- 652 Upper Ranch Rd
- 540 Upper Ranch Rd
- 1960 Juniper Hill Dr
- 2020 Juniper Hill Dr
- 101 Byers Ct
- 244 Medicine Bow Rd
- 2310 Juniper Hill Rd
- 400 Medicine Bow Rd
- 580 Medicine Bow Rd
- 1100 McLain Flats Rd
- 650 Pioneer Springs Ranch Rd
- 565 N Starwood Dr
- 572 N Starwood Dr
- 2116 McLain Flats Rd
- 124 Trail Rider Ln
- 875 Horse Ranch Dr
- 888 Horse Ranch Dr
- 75 Mclain Ct


