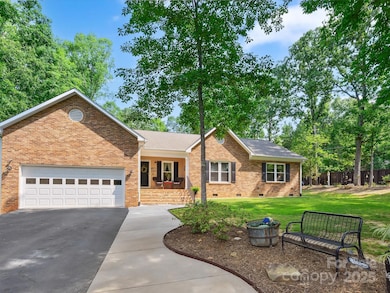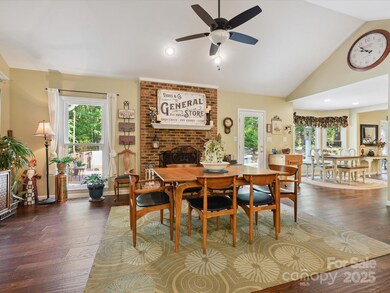
7300 Bailywick Dr Waxhaw, NC 28173
Estimated payment $3,565/month
Highlights
- Above Ground Pool
- Deck
- Ranch Style House
- Open Floorplan
- Wooded Lot
- Wood Flooring
About This Home
Pack your bags and head over to this private oasis located 5 minutes from shopping, restaurants, and historic Waxhaw. Watch the beautiful sunrise and sunset from the covered back porch next to the koi pond and pool. Tranquil creek runs through the property. No HOA. Addition completed in 2022 giving more space to entertain. Unique light, bright floorplan brings views of nature into every room. Third bedroom being utilized as a spacious office with an adjacent half bath. Both fireplaces offer convenience of gas logs. Dining room masonry fireplace includes an ash trap/cleanout. New kitchen tile backsplash, granite counters and oversized sink. Freshly installed carpet in primary bedroom and closets. Detached garage with separate gated entrance easily accessible for boat or RV. Gravel drive circles around garage for easy parking. New ductwork in crawlspace. This deal is even more attractive with the vacant .92-acre lot being included. Endless possibilities! A must see!
Listing Agent
Price and Company Real Estate LLC Brokerage Email: christyprice9367@gmail.com License #190512 Listed on: 06/07/2025
Home Details
Home Type
- Single Family
Est. Annual Taxes
- $1,915
Year Built
- Built in 1994
Lot Details
- Partially Fenced Property
- Privacy Fence
- Wood Fence
- Corner Lot
- Wooded Lot
- Additional Parcels
- Property is zoned Ra-40
Parking
- 2 Car Garage
- Workshop in Garage
- Front Facing Garage
- Garage Door Opener
- Driveway
- 16 Open Parking Spaces
Home Design
- Ranch Style House
- Brick Exterior Construction
- Wood Siding
- Hardboard
Interior Spaces
- Open Floorplan
- Ceiling Fan
- Wood Burning Fireplace
- Insulated Windows
- Family Room with Fireplace
- Crawl Space
- Home Security System
Kitchen
- Electric Oven
- Electric Range
- Microwave
- Dishwasher
Flooring
- Wood
- Tile
Bedrooms and Bathrooms
- 3 Main Level Bedrooms
- Split Bedroom Floorplan
- Walk-In Closet
- Garden Bath
Laundry
- Laundry Room
- Electric Dryer Hookup
Outdoor Features
- Above Ground Pool
- Deck
- Covered Patio or Porch
- Fire Pit
- Separate Outdoor Workshop
Schools
- Western Union Elementary School
- Parkwood Middle School
- Parkwood High School
Utilities
- Central Air
- Vented Exhaust Fan
- Heat Pump System
- Electric Water Heater
- Water Softener
- Septic Tank
Community Details
- Plantation Forest Subdivision
Listing and Financial Details
- Assessor Parcel Number 05-066-099
Map
Home Values in the Area
Average Home Value in this Area
Tax History
| Year | Tax Paid | Tax Assessment Tax Assessment Total Assessment is a certain percentage of the fair market value that is determined by local assessors to be the total taxable value of land and additions on the property. | Land | Improvement |
|---|---|---|---|---|
| 2024 | $1,915 | $299,000 | $42,000 | $257,000 |
| 2023 | $1,883 | $299,000 | $42,000 | $257,000 |
| 2022 | $1,584 | $251,500 | $42,000 | $209,500 |
| 2021 | $1,580 | $251,500 | $42,000 | $209,500 |
| 2020 | $1,400 | $178,740 | $30,040 | $148,700 |
| 2019 | $1,404 | $178,740 | $30,040 | $148,700 |
| 2018 | $1,404 | $178,740 | $30,040 | $148,700 |
| 2017 | $1,469 | $178,700 | $30,000 | $148,700 |
| 2016 | $1,434 | $178,740 | $30,040 | $148,700 |
| 2015 | $1,456 | $178,740 | $30,040 | $148,700 |
| 2014 | $1,245 | $187,670 | $46,400 | $141,270 |
Property History
| Date | Event | Price | Change | Sq Ft Price |
|---|---|---|---|---|
| 08/25/2025 08/25/25 | Pending | -- | -- | -- |
| 08/06/2025 08/06/25 | Price Changed | $629,900 | -1.7% | $320 / Sq Ft |
| 07/18/2025 07/18/25 | Price Changed | $640,900 | -0.8% | $326 / Sq Ft |
| 06/07/2025 06/07/25 | For Sale | $645,900 | -- | $329 / Sq Ft |
Purchase History
| Date | Type | Sale Price | Title Company |
|---|---|---|---|
| Warranty Deed | -- | -- |
Mortgage History
| Date | Status | Loan Amount | Loan Type |
|---|---|---|---|
| Open | $200,000 | Construction | |
| Previous Owner | $170,525 | New Conventional | |
| Previous Owner | $182,353 | FHA | |
| Previous Owner | $185,336 | FHA | |
| Previous Owner | $182,598 | FHA | |
| Previous Owner | $178,386 | FHA | |
| Previous Owner | $148,500 | Unknown | |
| Previous Owner | $137,000 | Unknown | |
| Previous Owner | $47,000 | Unknown | |
| Previous Owner | $35,000 | Stand Alone Second |
Similar Homes in the area
Source: Canopy MLS (Canopy Realtor® Association)
MLS Number: 4266190
APN: 05-066-099
- 7011 S Providence Rd
- 7408 Mockingbird Ln
- 7017 S Providence Rd
- 7116 Spruce Pine Trail
- 7328 Providence Rd S
- 4712 Bigham Rd
- 7714 Old Waxhaw Monroe Rd
- 4807 John Craig Rd
- Sebastian Plan at Windermere Farms
- Woodford Plan at Windermere Farms
- Savannah Plan at Windermere Farms
- Parker Plan at Windermere Farms
- Magnolia Plan at Windermere Farms
- Nottingham Plan at Windermere Farms
- Caldwell Plan at Windermere Farms
- Devonshire Plan at Windermere Farms
- Harrison Plan at Windermere Farms
- Hawthorne Plan at Windermere Farms
- Addison Plan at Windermere Farms
- Ethan Plan at Windermere Farms






