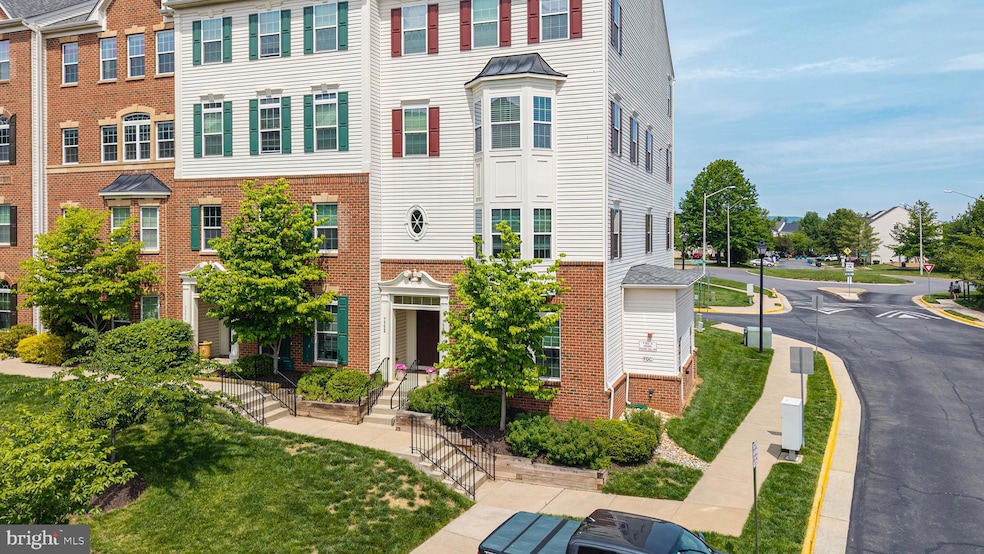
7300 Brunson Cir Gainesville, VA 20155
Estimated payment $3,063/month
Highlights
- Open Floorplan
- Colonial Architecture
- Tennis Courts
- Buckland Mills Elementary School Rated A
- Wood Flooring
- Breakfast Area or Nook
About This Home
*** Open House Sunday 8/17 1-3Pm *** Immaculate End-Unit Townhouse-Style Condo – Prime Gainesville Location * Welcome home to the perfect mix of style, comfort, and convenience! This 3 BR / 2.5 BA end-unit condo offers over 1,500 sq. ft. of sun-filled living space, privately set and overlooking a peaceful common area. Meticulously cared for by its original owner, it’s truly move-in ready.
Step inside to an open-concept layout bathed in natural light from extra windows. The stunning modern kitchen features cream color cabinetry, an elegant backsplash, granite countertops, and stainless-steel appliances (2023), all flowing seamlessly into the dining and living areas with gleaming wood floors—ideal for both everyday living and entertaining. Upstairs, the airy primary suite boasts a tray ceiling, bay window, walk-in closet, and spa-like bath with granite counters and an oversized shower. Two additional bedrooms—one with its own balcony—plus a renovated second full bath offer plenty of space for family, guests, or a home office. Convenient upper-level laundry makes chores a breeze.
Recent upgrades include fresh neutral paint throughout, upgraded light fixtures, new flush-mount ceiling lights, new toilets and shower heads, and a new garage door. Enjoy low-maintenance living with a low condo fee, a 1-car garage, and an unbeatable location just minutes from Gainesville’s best shopping, dining, and entertainment, with easy access to Routes 66, 29, and 15.
Townhouse Details
Home Type
- Townhome
Est. Annual Taxes
- $4,001
Year Built
- Built in 2012
HOA Fees
- $224 Monthly HOA Fees
Parking
- 1 Car Attached Garage
- 1 Driveway Space
- Rear-Facing Garage
- Parking Lot
Home Design
- Colonial Architecture
- Brick Exterior Construction
- Slab Foundation
- Vinyl Siding
Interior Spaces
- 1,506 Sq Ft Home
- Property has 2 Levels
- Open Floorplan
- Crown Molding
- Recessed Lighting
- Living Room
- Dining Room
Kitchen
- Breakfast Area or Nook
- Stove
- Built-In Microwave
- Ice Maker
- Dishwasher
- Stainless Steel Appliances
- Kitchen Island
- Disposal
Flooring
- Wood
- Carpet
Bedrooms and Bathrooms
- 3 Bedrooms
- En-Suite Primary Bedroom
- Walk-In Closet
Laundry
- Laundry on upper level
- Dryer
- Washer
Schools
- Buckland Mills Elementary School
- Ronald Wilson Reagan Middle School
- Gainesville High School
Utilities
- Forced Air Heating and Cooling System
- Vented Exhaust Fan
- Natural Gas Water Heater
Additional Features
- More Than Two Accessible Exits
- Property is in excellent condition
Listing and Financial Details
- Assessor Parcel Number 7397-15-0108.01
Community Details
Overview
- Association fees include common area maintenance, exterior building maintenance, lawn maintenance, management, road maintenance, snow removal, trash
- Built by Ryan
- Somerset Condo Subdivision, Matisse Floorplan
- Somerset Condo Community
Recreation
- Tennis Courts
- Community Playground
Pet Policy
- Dogs and Cats Allowed
Map
Home Values in the Area
Average Home Value in this Area
Tax History
| Year | Tax Paid | Tax Assessment Tax Assessment Total Assessment is a certain percentage of the fair market value that is determined by local assessors to be the total taxable value of land and additions on the property. | Land | Improvement |
|---|---|---|---|---|
| 2025 | $3,915 | $427,000 | $118,100 | $308,900 |
| 2024 | $3,915 | $393,700 | $109,400 | $284,300 |
| 2023 | $3,801 | $365,300 | $101,400 | $263,900 |
| 2022 | $3,908 | $352,900 | $99,300 | $253,600 |
| 2021 | $3,870 | $316,800 | $85,200 | $231,600 |
| 2020 | $4,853 | $313,100 | $81,400 | $231,700 |
| 2019 | $4,641 | $299,400 | $79,500 | $219,900 |
| 2018 | $3,520 | $291,500 | $79,500 | $212,000 |
| 2017 | $3,528 | $286,000 | $76,800 | $209,200 |
| 2016 | $3,420 | $279,800 | $78,000 | $201,800 |
| 2015 | $3,029 | $264,400 | $71,300 | $193,100 |
| 2014 | $3,029 | $241,800 | $76,100 | $165,700 |
Property History
| Date | Event | Price | Change | Sq Ft Price |
|---|---|---|---|---|
| 08/15/2025 08/15/25 | For Sale | $459,900 | -- | $305 / Sq Ft |
Purchase History
| Date | Type | Sale Price | Title Company |
|---|---|---|---|
| Warranty Deed | -- | None Listed On Document | |
| Warranty Deed | $266,920 | -- |
Similar Homes in Gainesville, VA
Source: Bright MLS
MLS Number: VAPW2101720
APN: 7397-15-0108.01
- 7528 Brunson Cir
- 14712 Links Pond Cir
- 7209 Traphill Way
- 7313 Early Marker Ct
- 10495 Wharfdale Place
- 7170 Little Thames Dr
- 7168 Little Thames Dr
- 14804 Cartagena Dr
- 7119 Little Thames Dr
- 14824 Cartagena Dr
- 7070 Little Thames Dr Unit 124
- 7072 Little Thames Dr
- 14555 Marlow St
- 14444 Village High St Unit 87
- 15007 Gaffney Cir
- 7015 Little Thames Dr
- 14532 Kentish Fire St
- 15009 Onan Ct
- 7436 Pensacola Place
- 14809 Lee Hwy
- 7308 Brunson Cir
- 14700 Ducktan Loop
- 7351-7351 Yountville Dr
- 7289 Prices Cove Place
- 14701 Deming Dr
- 7049 Rogue Forest Ln
- 7121 Little Thames Dr
- 15028 Gaffney Cir
- 6722 Upland Manor Dr
- 14554 Alsace Ln
- 15190 Santander Dr
- 14141 Dave's Store Ln
- 6939 Stanwick Square
- 7020 Venus Ct
- 6818 Witton Cir
- 7069 Kona Dr
- 14299 Newbern Loop
- 6974 Kona Dr
- 7502 Melton Ct
- 14194 Haro Trail






