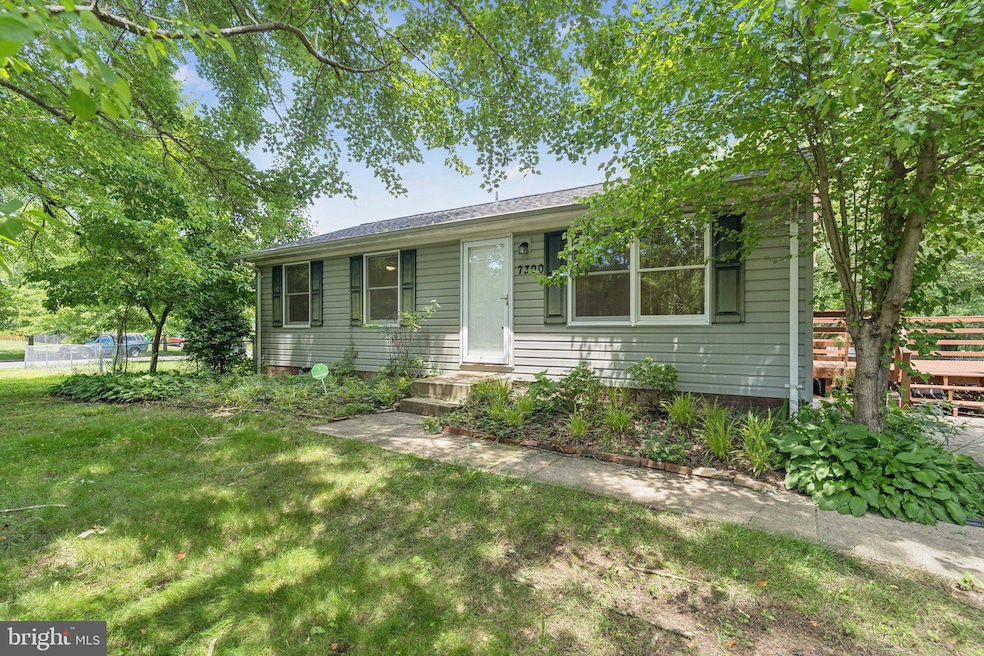
7300 Havre Turn Upper Marlboro, MD 20772
Queensland NeighborhoodEstimated payment $2,084/month
Highlights
- Deck
- Corner Lot
- Upgraded Countertops
- Rambler Architecture
- No HOA
- Breakfast Room
About This Home
Price adjustment to $325,000! Meticulously renovated rambler on a corner lot, thoughtfully updated and move-in ready. This home was freshly painted (2025), features all-new carpet (2024), an updated bathroom (2024), and a newer roof (2019). This well-kept residence offers single-level convenience and a clean, updated interior complemented by outdoor amenities. The newly refinished deck (2025) makes it ideal for indoor-outdoor living, while the strategic location caters to commuters seeking suburban charm with city access. Whether you’re entering the housing market or downsizing, this home blends practicality with potential. Situated on a generous 0.29-acre corner lot with a spacious fully fenced-in backyard, this home offers privacy and space to grow, with quick and easy access to Route 4, DC, and Virginia.
Home Details
Home Type
- Single Family
Est. Annual Taxes
- $3,653
Year Built
- Built in 1982
Lot Details
- 0.29 Acre Lot
- Property is Fully Fenced
- Chain Link Fence
- Landscaped
- Corner Lot
- Property is zoned RR
Parking
- Driveway
Home Design
- Rambler Architecture
- Frame Construction
- Asphalt Roof
Interior Spaces
- 864 Sq Ft Home
- Property has 1 Level
- Ceiling Fan
- Window Treatments
- Family Room
- Living Room
- Breakfast Room
- Combination Kitchen and Dining Room
- Crawl Space
Kitchen
- Eat-In Kitchen
- Stove
- Dishwasher
- Upgraded Countertops
- Disposal
Bedrooms and Bathrooms
- 2 Main Level Bedrooms
- 1 Full Bathroom
Laundry
- Laundry Room
- Dryer
- Washer
Home Security
- Alarm System
- Storm Doors
Outdoor Features
- Deck
Utilities
- Central Heating
- Heat Pump System
- Vented Exhaust Fan
- Electric Water Heater
Community Details
- No Home Owners Association
- Queensland Subdivision
Listing and Financial Details
- Tax Lot 1
- Assessor Parcel Number 17151729995
Map
Home Values in the Area
Average Home Value in this Area
Tax History
| Year | Tax Paid | Tax Assessment Tax Assessment Total Assessment is a certain percentage of the fair market value that is determined by local assessors to be the total taxable value of land and additions on the property. | Land | Improvement |
|---|---|---|---|---|
| 2024 | $4,053 | $245,900 | $0 | $0 |
| 2023 | $3,688 | $221,400 | $0 | $0 |
| 2022 | $3,324 | $196,900 | $101,700 | $95,200 |
| 2021 | $3,254 | $192,233 | $0 | $0 |
| 2020 | $3,185 | $187,567 | $0 | $0 |
| 2019 | $2,619 | $182,900 | $100,800 | $82,100 |
| 2018 | $2,891 | $172,800 | $0 | $0 |
| 2017 | $2,665 | $162,700 | $0 | $0 |
| 2016 | -- | $152,600 | $0 | $0 |
| 2015 | $2,484 | $152,600 | $0 | $0 |
| 2014 | $2,484 | $152,600 | $0 | $0 |
Property History
| Date | Event | Price | Change | Sq Ft Price |
|---|---|---|---|---|
| 07/21/2025 07/21/25 | Pending | -- | -- | -- |
| 07/11/2025 07/11/25 | Price Changed | $325,000 | -3.0% | $376 / Sq Ft |
| 06/26/2025 06/26/25 | For Sale | $335,000 | +55.8% | $388 / Sq Ft |
| 08/15/2018 08/15/18 | Sold | $215,000 | 0.0% | $249 / Sq Ft |
| 07/12/2018 07/12/18 | Pending | -- | -- | -- |
| 07/04/2018 07/04/18 | Price Changed | $215,000 | -2.3% | $249 / Sq Ft |
| 05/31/2018 05/31/18 | Price Changed | $220,000 | -6.3% | $255 / Sq Ft |
| 05/10/2018 05/10/18 | For Sale | $234,900 | -- | $272 / Sq Ft |
Purchase History
| Date | Type | Sale Price | Title Company |
|---|---|---|---|
| Deed | $215,000 | Abonar Title Co Llc | |
| Deed | $112,900 | -- | |
| Deed | $96,000 | -- |
Mortgage History
| Date | Status | Loan Amount | Loan Type |
|---|---|---|---|
| Open | $208,550 | New Conventional | |
| Previous Owner | $182,000 | New Conventional | |
| Previous Owner | $170,000 | Adjustable Rate Mortgage/ARM |
Similar Homes in Upper Marlboro, MD
Source: Bright MLS
MLS Number: MDPG2156922
APN: 15-1729995
- 12411 Sturdee Dr
- 7315 Havre Turn
- 7208 Havre Turn
- 7200 Havre Turn
- 7200 Sybaris Dr
- 12302 Sturdee Dr
- 7701 Croom Rd
- 7601 S Osborne Rd
- 7507 S Osborne Rd
- 7401 Sasscer Ln
- 12810 Carousel Ct
- 0 Trumps Hill Rd Unit MDPG2145194
- 0 Trumps Hill Rd Unit MDPG2125080
- 0 Heathermore Blvd Unit MDPG2132402
- 12819 Carousel Ct
- 12736 Wedgedale Ct
- 8067 Croom Rd
- 12458 Old Colony Dr
- 5802 Rocky Trail Way
- 8614 Trumps Hill Rd






