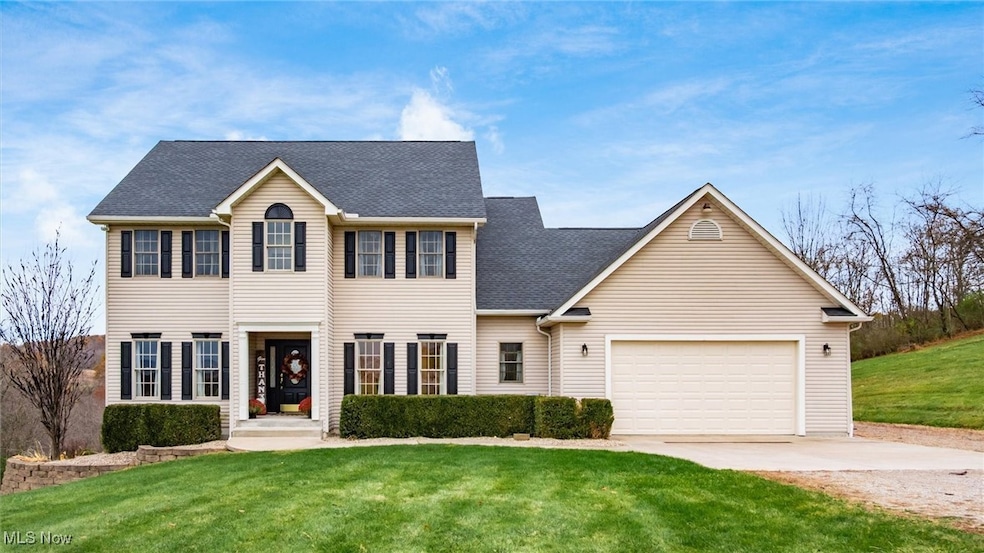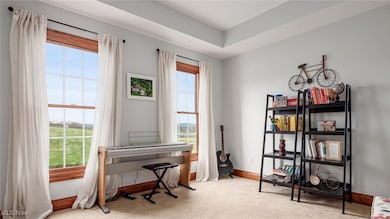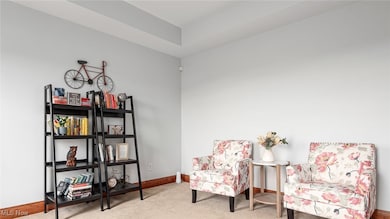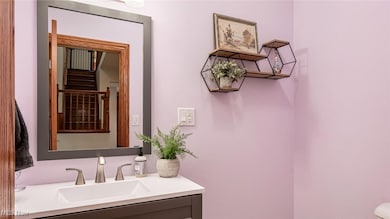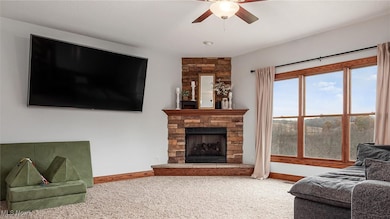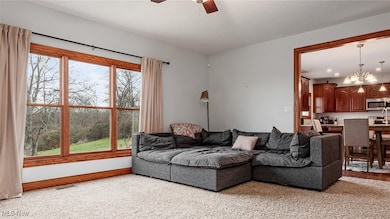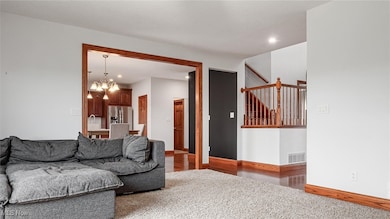
7300 Jones Rd Nashport, OH 43830
Estimated payment $3,653/month
Highlights
- Popular Property
- Traditional Architecture
- Porch
- Deck
- No HOA
- 2 Car Attached Garage
About This Home
If peace were a place, it would be found at this beautiful two-story home on 5 picturesque acres. From the moment you arrive, the serenity of the countryside surrounds you. This property features an inviting floor plan with spacious living areas and updated finishes, including new granite countertops (2023), a finished basement kitchenette (2023), two new furnace systems (2022 and 2024), a new roof (2023), and refreshed landscaping (2025). Scenic views stretch in every direction. Enjoy morning coffee on the porch, evenings under the stars, and plenty of room to entertain both inside and out. This home blends comfort, privacy, and functionality—perfect for those seeking a balance between modern living and a quiet retreat. Conveniently located just minutes from town, yet tucked away for true tranquility.
Listing Agent
Lepi & Associates Brokerage Email: 740-455-3730, blepi@lepirealestate.com License #440758 Listed on: 11/12/2025

Home Details
Home Type
- Single Family
Est. Annual Taxes
- $5,888
Year Built
- Built in 2005
Lot Details
- 5 Acre Lot
Parking
- 2 Car Attached Garage
- Unpaved Parking
Home Design
- Traditional Architecture
- Vinyl Siding
Interior Spaces
- 2-Story Property
- Gas Fireplace
- Finished Basement
- Basement Fills Entire Space Under The House
Bedrooms and Bathrooms
- 4 Bedrooms
- 5 Bathrooms
Outdoor Features
- Deck
- Porch
Utilities
- Forced Air Heating and Cooling System
- Heating System Uses Gas
- Septic Tank
Community Details
- No Home Owners Association
- United States Military Lands Subdivision
Listing and Financial Details
- Assessor Parcel Number 44-06-61-14-006
Map
Home Values in the Area
Average Home Value in this Area
Tax History
| Year | Tax Paid | Tax Assessment Tax Assessment Total Assessment is a certain percentage of the fair market value that is determined by local assessors to be the total taxable value of land and additions on the property. | Land | Improvement |
|---|---|---|---|---|
| 2024 | $5,888 | $173,180 | $22,855 | $150,325 |
| 2023 | $4,361 | $122,395 | $10,745 | $111,650 |
| 2022 | $4,244 | $122,395 | $10,745 | $111,650 |
| 2021 | $4,182 | $122,395 | $10,745 | $111,650 |
| 2020 | $3,704 | $106,400 | $9,310 | $97,090 |
| 2019 | $3,434 | $98,595 | $9,310 | $89,285 |
| 2018 | $3,132 | $98,595 | $9,310 | $89,285 |
| 2017 | $2,863 | $76,965 | $9,345 | $67,620 |
| 2016 | $2,708 | $76,970 | $9,350 | $67,620 |
| 2015 | $2,779 | $76,970 | $9,350 | $67,620 |
| 2013 | -- | $76,970 | $9,350 | $67,620 |
Property History
| Date | Event | Price | List to Sale | Price per Sq Ft | Prior Sale |
|---|---|---|---|---|---|
| 11/12/2025 11/12/25 | For Sale | $599,900 | +16.5% | $143 / Sq Ft | |
| 03/31/2025 03/31/25 | Off Market | $515,000 | -- | -- | |
| 03/17/2023 03/17/23 | Sold | $515,000 | +3.0% | $123 / Sq Ft | View Prior Sale |
| 02/15/2023 02/15/23 | For Sale | $499,900 | +29.8% | $119 / Sq Ft | |
| 10/28/2020 10/28/20 | Sold | $385,000 | -3.5% | $101 / Sq Ft | View Prior Sale |
| 09/13/2020 09/13/20 | Pending | -- | -- | -- | |
| 09/10/2020 09/10/20 | For Sale | $399,000 | -- | $104 / Sq Ft |
Purchase History
| Date | Type | Sale Price | Title Company |
|---|---|---|---|
| Warranty Deed | $515,000 | -- | |
| Warranty Deed | $515,000 | None Listed On Document | |
| Warranty Deed | $385,000 | None Available | |
| Interfamily Deed Transfer | -- | None Available | |
| Deed | -- | None Available |
Mortgage History
| Date | Status | Loan Amount | Loan Type |
|---|---|---|---|
| Open | $463,500 | New Conventional | |
| Closed | $463,500 | New Conventional | |
| Previous Owner | $365,750 | New Conventional |
About the Listing Agent

A Reputation Built on Trust and Results
With nearly three decades of experience and over 150 five-star Google Reviews, I’m proud to be recognized for professionalism, knowledge, and putting clients first.
Clients First, Always
As your dedicated full-time realtor, your goals are my top priority.
Your Success is My Success
Whether buying, selling, or investing, I’m here to make your real estate journey smooth, informed, and successful.
Let’s Connect
Thinking about
Christy's Other Listings
Source: MLS Now
MLS Number: 5171663
APN: 44-06-61-14-006
- 7360 Jones Rd
- 6705 Frazeysburd Rd
- 6705 Frazeysburg Rd
- 2595 Kenlo Woods Dr
- 2505 Kenlo Woods Dr
- 3755 Gorsuch Rd
- 6700 Saint Marys Rd
- 9520 McGlade School Rd
- 6008 Shala Cir
- 4321 Creamery Rd
- 0 Frazeysburg Rd Unit 225043273
- 0 Newark Rd
- 3695 Hayfield Rd
- 1650 Richvale Rd
- 0 E Sheffield Cir
- 0 Sheffield Circle-9 4 Acres Unit 224009901
- 10170 N Morrison Rd
- 3204 Maple Creek Dr
- 3168 Maple Creek Dr
- 0 Shannon Rd Unit 225041882
- 6260 Saint Marys Rd
- 1259 Muirwood Dr
- 3542 Chesapeake Dr
- 1356 Athena Ln
- 3139 Sandhurst Dr
- 1060 Brandywine Blvd Unit H
- 3356 Meadowood Dr
- 1512 Venus Place
- 2355 Hoge Ave
- 1826 Adams Ln Unit 1
- 1252 Edward Ln Unit 1252 Edwards Lane apt C4
- 1119 Abbey Place
- 1019 Maple Ave Unit B5
- 109 Brighton Blvd
- 732 Market St
- 368 Stewart St Unit 3
- 222 Lincoln St
- 28 S Shawnee Ave
- 3875 Roseville Rd
- 9189 East Pike
