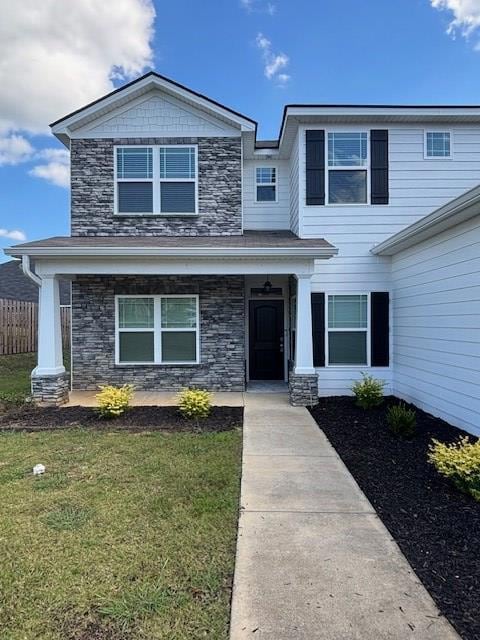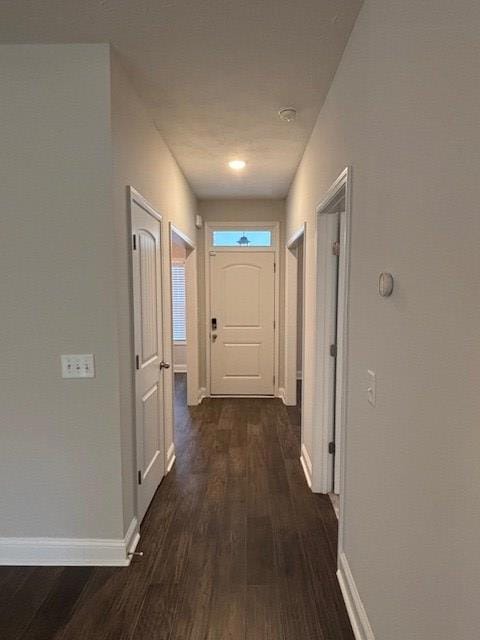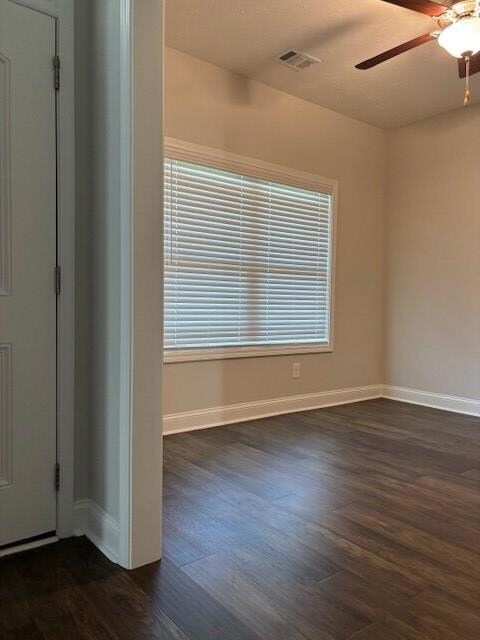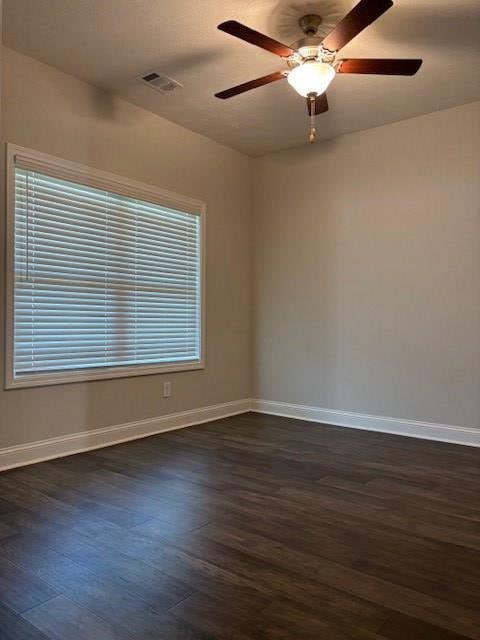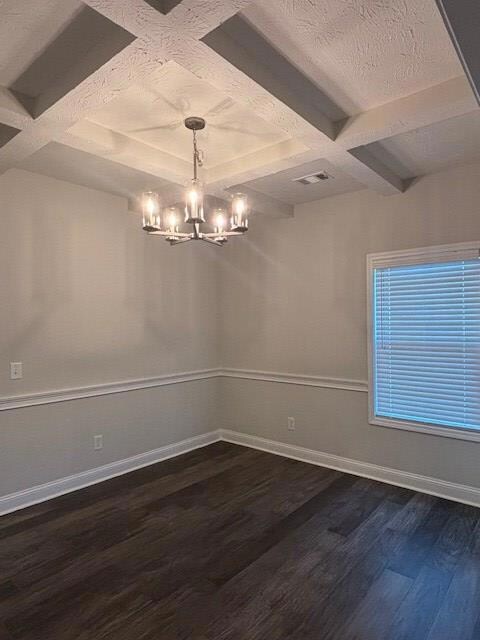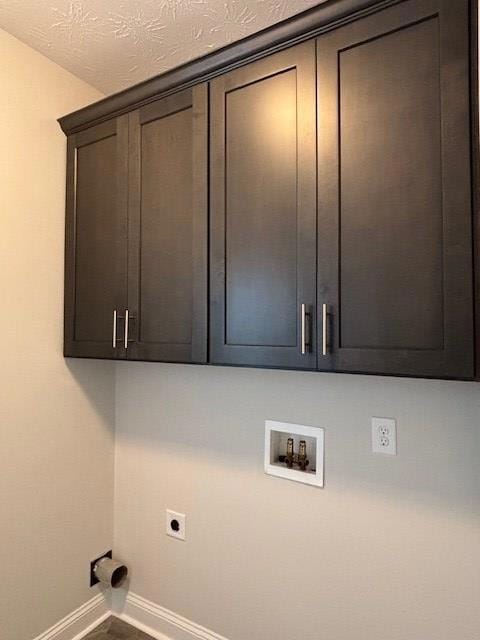7300 Pine Chase Dr Midland, GA 31820
Midland NeighborhoodEstimated payment $2,211/month
Highlights
- Family Room with Fireplace
- No HOA
- Thermal Windows
- Mathews Elementary School Rated A-
- Breakfast Area or Nook
- Double Vanity
About This Home
This stunning five-bedroom, three-bathroom home is ready to make someone very happy. Step inside to discover luxury vinyl plank flooring and new carpet that'll have you wanting to walk around barefoot all day. The heart of this home features a gorgeous kitchen with granite countertops, tile backsplash, and stainless steel appliances that would make any chef smile. The breakfast area flows seamlessly into the living space, creating the perfect spot for morning coffee or casual meals. When it's time for something more formal, the dedicated dining room sets the stage beautifully. Need space to work or unwind? The office slash bonus room gives you options – home office by day, movie night headquarters by evening. The cozy fireplace adds warmth and character to your daily routine. The primary bedroom is a true retreat with its own sitting area where you can relax with a good book. The generous walk-in closet means you'll actually have room for everything, with space to spare. Step outside to your private back yard featuring an outdoor fireplace – perfect for cool evenings and weekend gatherings. The fenced yard provides privacy and security, whether you have kids, pets, or just enjoy your own space. This home combines comfort with style, offering both intimate spaces for quiet moments and open areas for entertaining. With thoughtful updates throughout and move-in ready condition, it's designed for modern living without sacrificing character. Ready to call it home?
Listing Agent
Re/max Champions Realty Brokerage Phone: 7065961339 License #240097 Listed on: 07/29/2025
Home Details
Home Type
- Single Family
Est. Annual Taxes
- $167
Year Built
- Built in 2022
Lot Details
- 9,583 Sq Ft Lot
- Fenced
- Level Lot
Parking
- 2 Car Garage
- Driveway
- Open Parking
Home Design
- Cement Siding
- Stone
Interior Spaces
- 3,158 Sq Ft Home
- 2-Story Property
- Ceiling Fan
- Thermal Windows
- Two Story Entrance Foyer
- Family Room with Fireplace
- 2 Fireplaces
- Carpet
- Fire and Smoke Detector
- Laundry Room
Kitchen
- Breakfast Area or Nook
- Self-Cleaning Oven
- Electric Range
- Microwave
- Dishwasher
- Disposal
Bedrooms and Bathrooms
- 5 Bedrooms | 1 Main Level Bedroom
- Walk-In Closet
- Double Vanity
Outdoor Features
- Patio
Utilities
- Cooling Available
- Heat Pump System
- Underground Utilities
- Cable TV Available
Community Details
- No Home Owners Association
- Garrett Pines Subdivision
Listing and Financial Details
- Assessor Parcel Number 131 003 042
Map
Home Values in the Area
Average Home Value in this Area
Tax History
| Year | Tax Paid | Tax Assessment Tax Assessment Total Assessment is a certain percentage of the fair market value that is determined by local assessors to be the total taxable value of land and additions on the property. | Land | Improvement |
|---|---|---|---|---|
| 2025 | $167 | $172,088 | $22,376 | $149,712 |
| 2024 | $1,827 | $172,088 | $22,376 | $149,712 |
| 2023 | $476 | $142,396 | $22,376 | $120,020 |
Property History
| Date | Event | Price | List to Sale | Price per Sq Ft | Prior Sale |
|---|---|---|---|---|---|
| 10/28/2025 10/28/25 | Pending | -- | -- | -- | |
| 10/16/2025 10/16/25 | Price Changed | $415,900 | -1.0% | $132 / Sq Ft | |
| 08/18/2025 08/18/25 | Price Changed | $419,900 | -2.3% | $133 / Sq Ft | |
| 07/29/2025 07/29/25 | For Sale | $429,900 | +0.2% | $136 / Sq Ft | |
| 01/31/2023 01/31/23 | Sold | $429,000 | +3.4% | $137 / Sq Ft | View Prior Sale |
| 01/11/2023 01/11/23 | Pending | -- | -- | -- | |
| 07/12/2022 07/12/22 | For Sale | $414,700 | -- | $132 / Sq Ft |
Purchase History
| Date | Type | Sale Price | Title Company |
|---|---|---|---|
| Trustee Deed | $344,606 | None Listed On Document | |
| Trustee Deed | $344,606 | None Listed On Document |
Source: Columbus Board of REALTORS® (GA)
MLS Number: 222493
APN: 131-003-042
- 7312 Pine Chase Dr
- 7390 Pine Tar Dr
- 7382 Pine Tar Dr
- 7346 Pine Chase Dr
- 7343 Pine Chase Dr
- 7359 Pine Tar Dr
- 7381 Pine Tar Dr
- 7333 Pine Chase Dr
- 9759 Pine Seed Ct
- 8973 Orchard Valley Ln
- 7337 Pine Tar Dr
- 7365 Pine Tar Dr
- 7107 Pine Seed Dr
- 9620 Hollow Pine Dr
- 7156 Tall Pine Ct
- 8016 Glen Valley Dr
- 7133 Tall Pine Ct
- 8013 Barton Dr
- 7404 Prairie Valley Ct
- 7988 Westlake Dr

