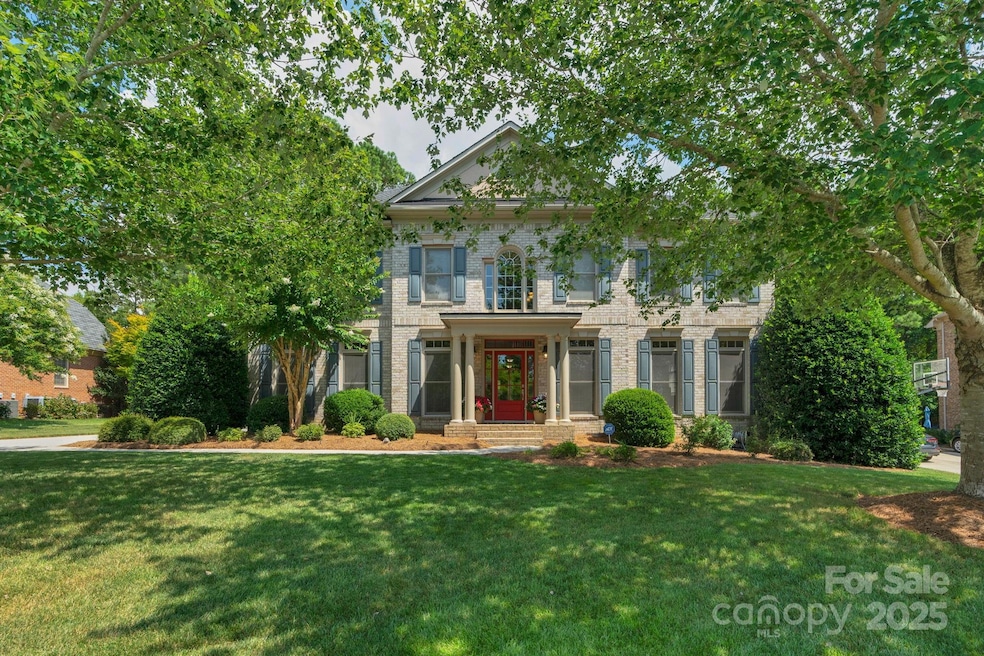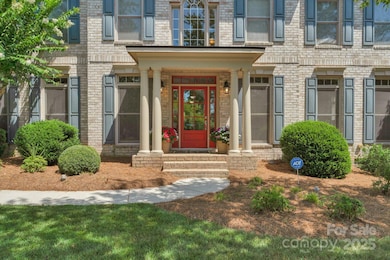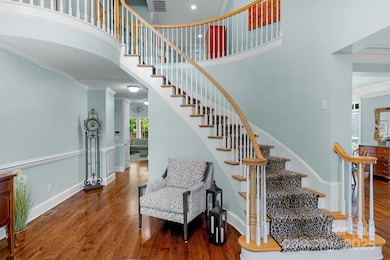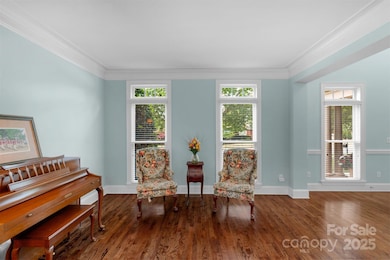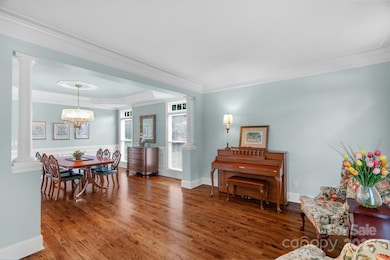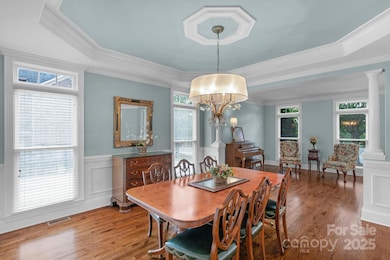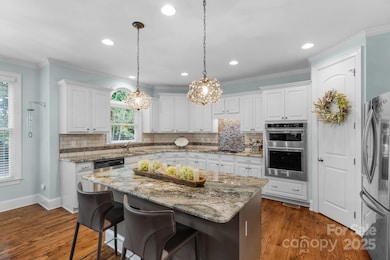
7300 Stonehaven Dr Waxhaw, NC 28173
Estimated payment $6,696/month
Highlights
- Fitness Center
- Open Floorplan
- Pond
- Rea View Elementary School Rated A
- Clubhouse
- Wooded Lot
About This Home
Welcome to this gorgeous, move-in-ready, 5 bed/4.5 bath BEAUTY in Weddington Chase! Open foyer w grand staircase continues to 2-story great room featuring built-ins & a wall of windows w abundant natural light. Lovely covered patio off great room. Updated kitchen boasts stunning granite countertops, backsplash & new ovens. Main floor also offers beautiful hardwoods, dining rm w tray ceiling, living rm, and 1/2 bath. Upstairs find large primary suite with luxurious, remodeled primary bath featuring custom cabinets & oversized shower, as well as a private office w built-ins. Second floor also offers 3 more bedrms, an ensuite bath, a jack & jill bath, and laundry rm. Third floor features a huge bedrm/bonus rm with add'l full bath and 239+ sq ft of unfinished storage. New HVAC units:2020-2022. New furnace 2022. New paint & carpet throughout! Community offers resort-style amenities, social activities, Marvin schools and only minutes from shopping and dining! You won't want to miss this one!
Listing Agent
Keller Williams Ballantyne Area Brokerage Email: bethsmith@kw.com License #282746 Listed on: 07/18/2025

Home Details
Home Type
- Single Family
Est. Annual Taxes
- $4,990
Year Built
- Built in 2005
Lot Details
- Lot Dimensions are 101x178x110x183
- Privacy Fence
- Wood Fence
- Back Yard Fenced
- Level Lot
- Irrigation
- Wooded Lot
- Property is zoned AP0
HOA Fees
- $162 Monthly HOA Fees
Parking
- 3 Car Attached Garage
- Garage Door Opener
- Driveway
Home Design
- Transitional Architecture
- Four Sided Brick Exterior Elevation
Interior Spaces
- 3-Story Property
- Open Floorplan
- Wired For Data
- Built-In Features
- Ceiling Fan
- Insulated Windows
- Window Treatments
- Pocket Doors
- Entrance Foyer
- Great Room with Fireplace
- Crawl Space
- Washer and Electric Dryer Hookup
Kitchen
- Built-In Self-Cleaning Convection Oven
- Electric Cooktop
- Down Draft Cooktop
- Microwave
- Plumbed For Ice Maker
- Dishwasher
- Kitchen Island
- Disposal
Flooring
- Wood
- Tile
- Vinyl
Bedrooms and Bathrooms
- 5 Bedrooms
- Walk-In Closet
Outdoor Features
- Pond
- Covered Patio or Porch
Schools
- Rea View Elementary School
- Marvin Ridge Middle School
- Marvin Ridge High School
Utilities
- Multiple cooling system units
- Central Heating and Cooling System
- Heating System Uses Natural Gas
- Underground Utilities
- Cable TV Available
Listing and Financial Details
- Assessor Parcel Number 06-156-309
Community Details
Overview
- Greenway Realty Mgmt Association, Phone Number (704) 940-0847
- Built by John Wieland
- Weddington Chase Subdivision, Windsor Floorplan
- Mandatory home owners association
Amenities
- Picnic Area
- Clubhouse
Recreation
- Tennis Courts
- Sport Court
- Indoor Game Court
- Recreation Facilities
- Community Playground
- Fitness Center
- Community Pool
- Trails
Map
Home Values in the Area
Average Home Value in this Area
Tax History
| Year | Tax Paid | Tax Assessment Tax Assessment Total Assessment is a certain percentage of the fair market value that is determined by local assessors to be the total taxable value of land and additions on the property. | Land | Improvement |
|---|---|---|---|---|
| 2024 | $4,990 | $669,700 | $130,200 | $539,500 |
| 2023 | $4,591 | $669,700 | $130,200 | $539,500 |
| 2022 | $4,835 | $669,700 | $130,200 | $539,500 |
| 2021 | $4,642 | $669,700 | $130,200 | $539,500 |
| 2020 | $4,320 | $561,000 | $106,000 | $455,000 |
| 2019 | $4,579 | $561,000 | $106,000 | $455,000 |
| 2018 | $4,299 | $561,000 | $106,000 | $455,000 |
| 2017 | $4,826 | $561,000 | $106,000 | $455,000 |
| 2016 | $4,464 | $561,000 | $106,000 | $455,000 |
| 2015 | $4,514 | $561,000 | $106,000 | $455,000 |
| 2014 | $4,019 | $584,970 | $100,000 | $484,970 |
Property History
| Date | Event | Price | Change | Sq Ft Price |
|---|---|---|---|---|
| 08/11/2025 08/11/25 | Price Changed | $1,125,000 | -2.2% | $238 / Sq Ft |
| 07/18/2025 07/18/25 | For Sale | $1,150,000 | -- | $243 / Sq Ft |
Mortgage History
| Date | Status | Loan Amount | Loan Type |
|---|---|---|---|
| Closed | $410,400 | New Conventional | |
| Closed | $435,000 | New Conventional | |
| Closed | $412,000 | New Conventional |
Similar Homes in Waxhaw, NC
Source: Canopy MLS (Canopy Realtor® Association)
MLS Number: 4281418
APN: 06-156-309
- 1005 Piper Meadows Dr Unit 1
- 1116 Crooked River Dr
- 804 Crooked River Dr
- 912 Oleander Ln
- 7302 Yellowhorn Trail
- 2003 Ptarmigan Ct
- 8012 Avanti Dr
- 1614 Shimron Ln
- 2525 Surveyor General Dr
- 2413 Merryvale Way
- 1006 Garden Terrace Cir
- 8100 Brisbin Dr
- 1814 Therrell Farms Rd
- 8208 Wingard Rd
- 1313 Haywood Park Dr Unit 11
- 1701 Great Rd
- 1281 Restoration Dr
- 729 Lochaven Rd
- 1619 Hawkstone Dr
- 640 Lochaven Rd
- 8220 Brisbin Dr
- 1141 Snowbird Ln
- 1613 Deer Meadows Dr
- 2679 Southern Trace Dr
- 1212 Toteros Dr
- 3040 Scottcrest Way
- 3035 Arsdale Rd
- 1222 Weddington Hills Dr
- 7127 Weddington Brook Dr
- 7000 Weddington Brook Dr
- 7111 Weddington Brook Dr
- 500 Kirby Ln
- 1120 Idyllic Ln
- 8312 Compton Acres Ln
- 2068 White Cedar Ln
- 2033 White Cedar Ln
- 2805 Julian Glen Cir Unit 113
- 2005 White Cedar Ln
- 3013 Bridgewick Rd
- 604 Queenswater Ln
