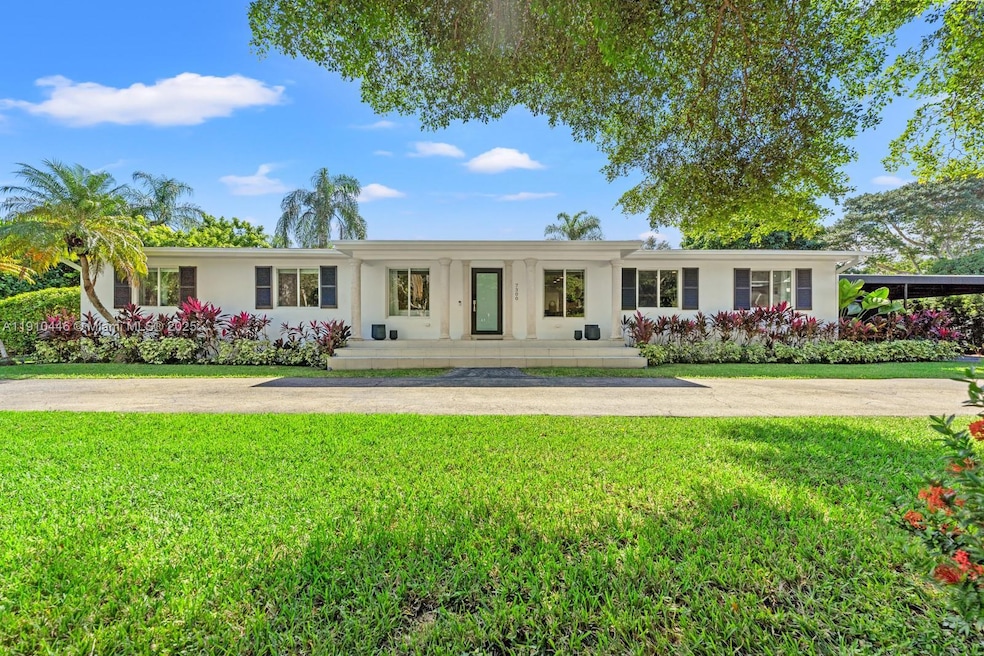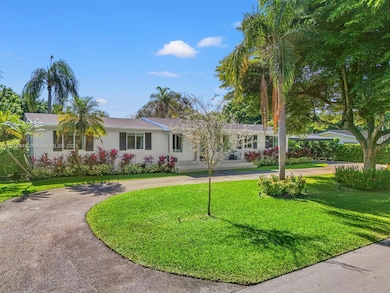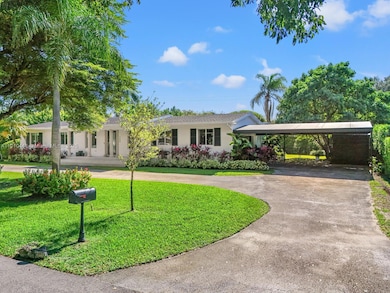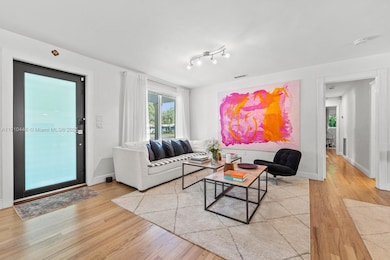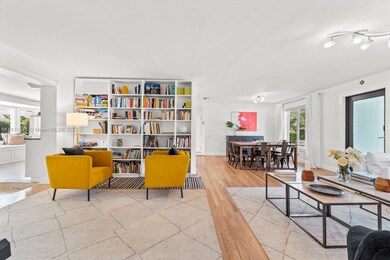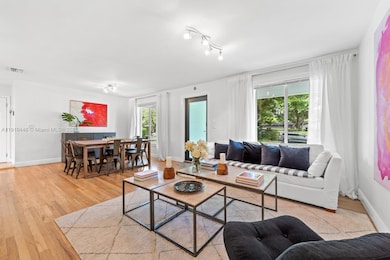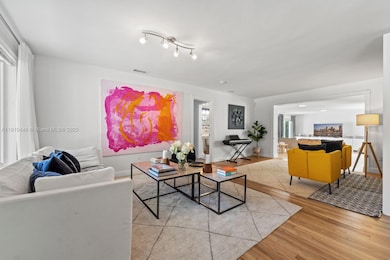Highlights
- Above Ground Pool
- Marble Flooring
- Pool View
- Palmetto Elementary School Rated A
- Main Floor Primary Bedroom
- No HOA
About This Home
Discover Pinecrest's rare Opportunity. Stunning 4B/3B home offers a perfect blend of comfort & style. Open-concept living and dining areas invites you to a kitchen's breakfast nook with bay-window and pool views providing
a cozy spot to relax. An additional versatile 1B/1B in-law suite w/ separate entrance is ideal for guests or
home office. Enjoy peace of mind with impact windows and doors, and stay cool in the AC-equipped garage,
perfect for a gym, studio, or storage. Lush landscaping and covered terrace creates an outdoor oasis, perfect for
entertaining friends and family. Located near top-rated Pinecrest schools, shoppings, and parks, this home offers
the best of both worlds:a peaceful retreat and convenient access to everything you need. Available for move-in February 1st, 2026
Listing Agent
Urdapilleta Real Estate, LLC License #3470587 Listed on: 11/10/2025
Home Details
Home Type
- Single Family
Est. Annual Taxes
- $20,039
Year Built
- Built in 1956
Lot Details
- 0.38 Acre Lot
- Fenced
- Property is zoned 2100
Parking
- 2 Car Attached Garage
- 2 Detached Carport Spaces
- Automatic Garage Door Opener
- Circular Driveway
- Open Parking
- Secure Parking
Home Design
- Shingle Roof
- Concrete Block And Stucco Construction
Interior Spaces
- 2,869 Sq Ft Home
- Paddle Fans
- Drapes & Rods
- Blinds
- Bay Window
- French Doors
- Combination Dining and Living Room
- Den
- Utility Room in Garage
- Pool Views
Kitchen
- Breakfast Area or Nook
- Eat-In Kitchen
- Built-In Oven
- Electric Range
- Microwave
- Free-Standing Freezer
- Dishwasher
Flooring
- Wood
- Marble
- Ceramic Tile
Bedrooms and Bathrooms
- 5 Bedrooms
- Primary Bedroom on Main
- Walk-In Closet
- In-Law or Guest Suite
- 4 Full Bathrooms
Laundry
- Laundry in Garage
- Dryer
- Washer
Home Security
- Burglar Security System
- Partial Accordion Shutters
- High Impact Windows
- High Impact Door
- Fire and Smoke Detector
Outdoor Features
- Above Ground Pool
- Exterior Lighting
- Shed
- Porch
Schools
- Palmetto Elementary And Middle School
- Miami Palmetto High School
Utilities
- Central Heating and Cooling System
- Well
- Electric Water Heater
- Water Softener is Owned
- Septic Tank
Listing and Financial Details
- Property Available on 2/1/26
- 1 Year With Renewal Option Lease Term
- Assessor Parcel Number 20-50-11-010-0430
Community Details
Overview
- No Home Owners Association
- Shane Estates Subdivision
- Maintained Community
Pet Policy
- Breed Restrictions
Map
Source: MIAMI REALTORS® MLS
MLS Number: A11910446
APN: 20-5011-010-0430
- 10740 SW 73rd Ct
- 7205 SW 109th Terrace
- 11001 SW 74th Ave
- 0 7245 SW 104th St
- 10945 SW 75th Ct
- 7245 SW 104th St
- 11001 SW 75th Ct
- 10621 SW 77th Ave
- 10600 SW 69th Ave
- 11340 SW 74th Ct
- 6831 SW 106th St
- 11003 SW 77th Court Cir
- 11230 SW 69th Ct
- 11044 SW 77th Court Cir
- 10504 SW 77th Ct
- 6830 SW 104th St
- 7425 SW 115th St
- 7588 SW 102nd St Unit 203
- 11570 SW 72nd Ave
- 10105 SW 71st Ave
- 7340 SW 105th Terrace
- 7021 SW 107th St
- 11125 SW 73rd Ct
- 7335 SW 104th St
- 7405 SW 104th St
- 8909 SW 108th Terrace
- 7450 SW 102nd St
- 6900 SW 104th St
- 7361 SW 115th St
- 10130 SW 70th Ave Unit ID1044547P
- 10130 SW 70th Ave
- 7498 SW 100th St Unit 8
- 7498 SW 100th St
- 11651 SW 72nd Place
- 7510 SW 100th St Unit 12
- 10167 SW 77th Ct Unit 10167
- 7856 SW 102nd Ln
- 10152 SW 77th Ct
- 7870 SW 102nd Ln
- 10048 SW 77th Ct
